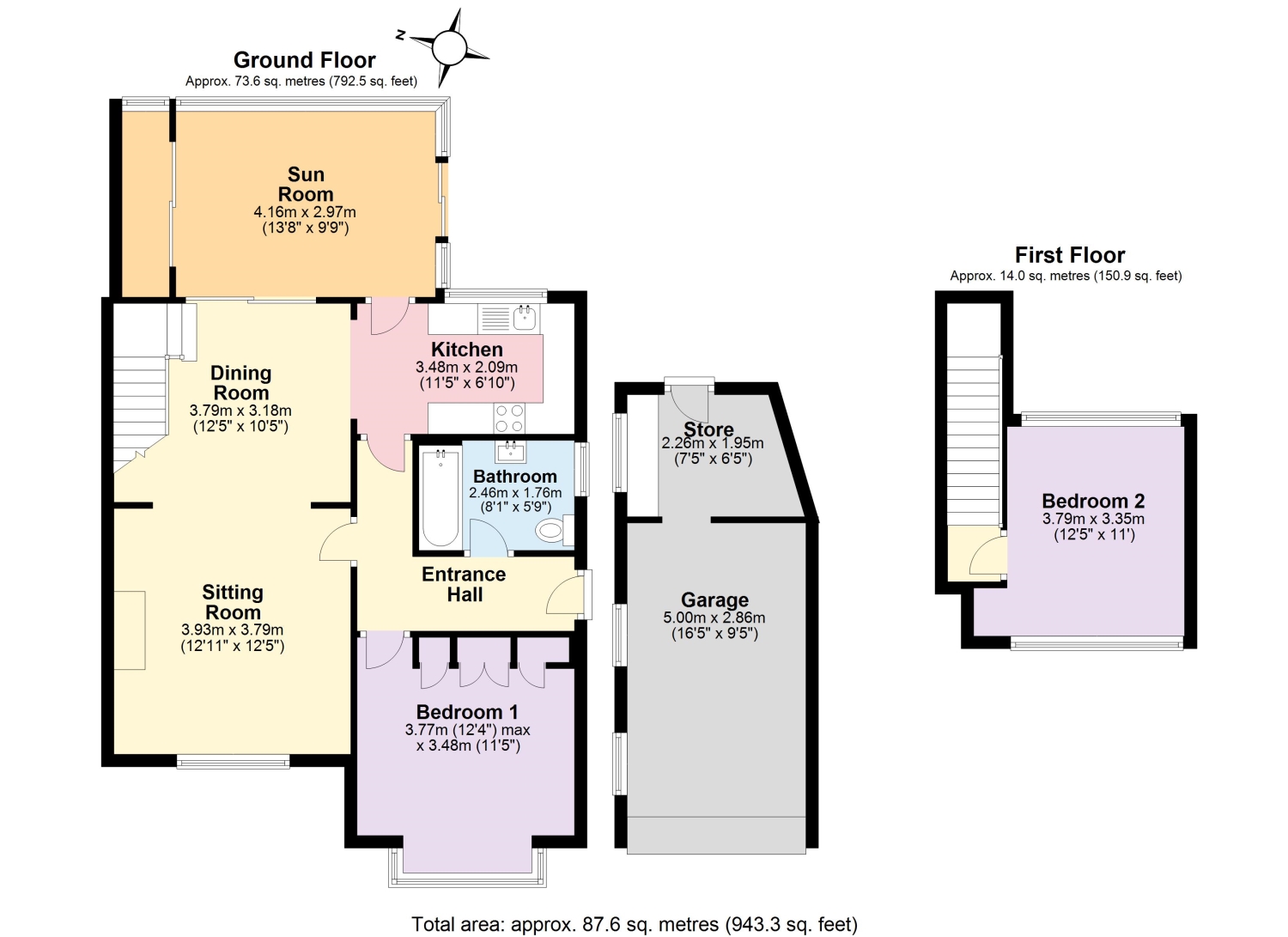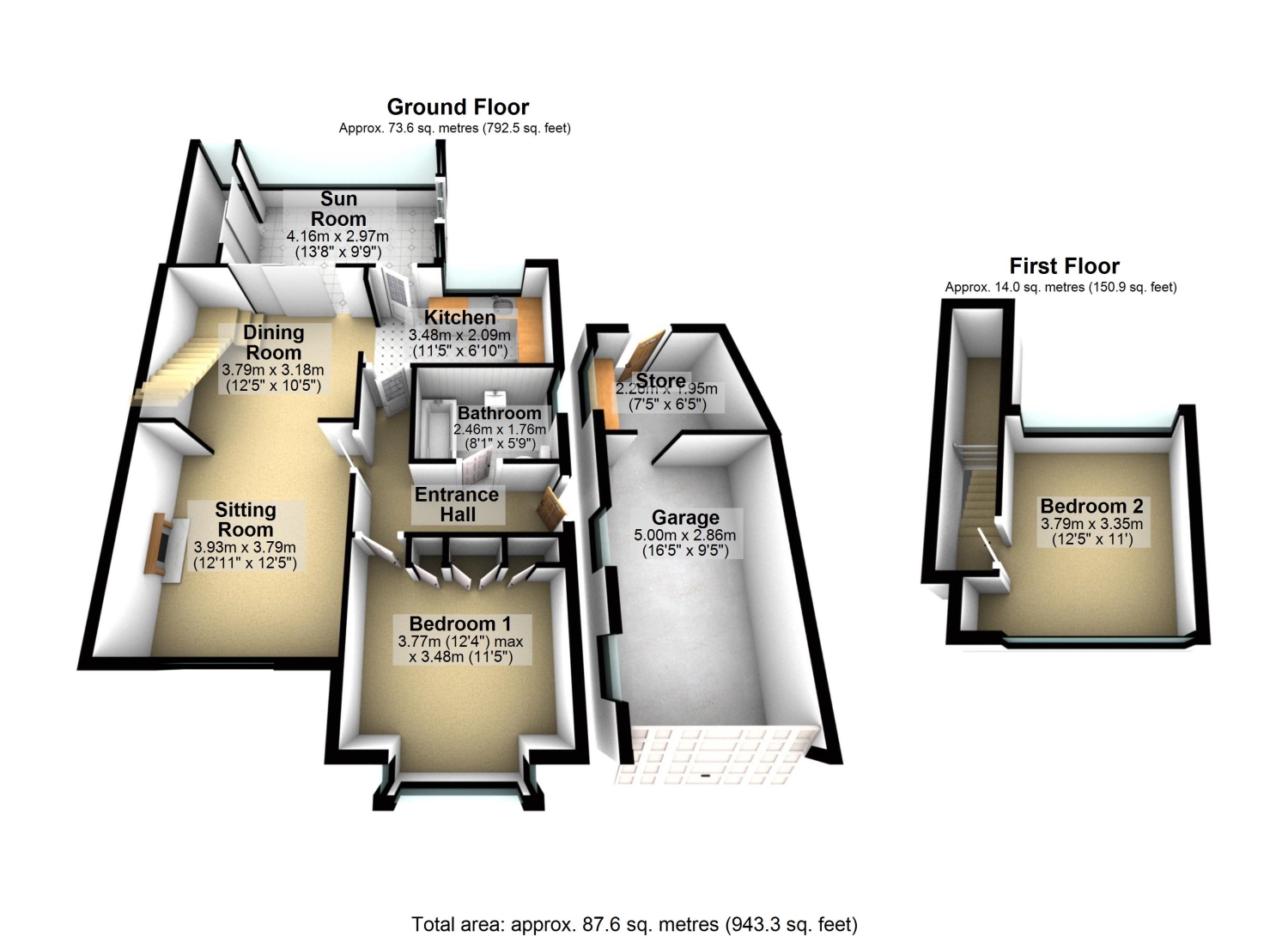Detached bungalow for sale in Sherwell Valley Road, Torquay TQ2
* Calls to this number will be recorded for quality, compliance and training purposes.
Property features
- Popular Torquay location
- Charming village of Cockington a short drive away
- Torquay seafront close by
- Excellent transport links
- Primary and secondary schools in walking distance
- Large supermarkets within easy reach
- Open plan living, dining and kitchen area
- Stunning sun room
- Beautiful ornamental garden
- Driveway parking for two cars
Property description
Approaching the property, a lovely green lawn with mature shrubs and a decorative fence sits beside a driveway suitable for two vehicles. A detached garage is accessible via an up and over white door, with access provided to the rear of the property through this space, as well as through a side gate. The front door is located at the side of the property.
As you enter the front door, the bathroom is located on your right, a sleek and modern space with white WC and basin, full size bath with shower above, and large light grey tiles adorning the walls. A darker grey tile flooring finishes the space.
Opposite the bathroom is the first of two bedrooms, which boasts a generous fitted wardrobe with overbed cupboards, and attractive corner shelving either side. The room is filled with light thanks to the bay window. Further fitted units maximise the space in the room.
Further along the hallway you will find the living area, which flows seamlessly into the dining area. Decorated in white and a delicate dove grey, the room is elegant yet modern, with warm, wood flooring and splendid fireplace with marble surround.
The open plan dining area is a great size, and is perfect for entertaining family and friends. The space is light and airy thanks to the patio doors at the end, but a thoughtfully placed curtain rail allows for the living and dining areas to be separated, allowing for a more intimate and cosy space.
The kitchen is to the right of the dining area, with glossy white units and dark grey worktop. An electric oven is complemented by a gas hob above, and there is ample space for appliances to make chores just a little more convenient. A white décor with decorative tiles finishes the contemporary space.
The second bedroom is accessed via an attractive staircase to the side of the dining area. Inhabiting a radiant yet cosy space, the room has double aspect windows and lends itself well as a bedroom, study or hobby room.
At the rear of the property is a hidden gem a fantastic sun room, with two sides glazed as well as the roof. Offering a generous amount of space, as well as built in storage, this is somewhere to while away the hours reading a book in the winter sun, or to host guests in the summer months. A door to the right leads you to the back garden, which is a real treasure trove of delightful features.
The ground level is concrete, with an inviting timber-built shelter to sit under with a morning coffee. There is plenty of space here for further garden furniture or a barbecue area. The next level of the garden is accessed via a handful of steps, built within decorative brickwork and adorned with a wonderful selection of plants, shrubs and trees, which have been mindfully tended to and maintained. The second level enjoys a patio area which is perfect for or al fresco dining or enjoying the sunshine. A beautiful pond has been built in to this level, with charming ornamental features, fountain and resident gnomes! A further level leads you to a summer house which itself is a delight to gaze upon, and a patio area sheltered by a stunning pagoda.
Sitting Room
3.93m x 3.79m - 12'11” x 12'5”
Dining Room
3.79m x 3.18m - 12'5” x 10'5”
Kitchen
3.48m x 2.09m - 11'5” x 6'10”
Bedroom 1
3.77m x 3.48m - 12'4” x 11'5”
Bedroom 2
3.79m x 3.35m - 12'5” x 10'12”
Bathroom
2.46m x 1.76m - 8'1” x 5'9”
Sun Room
4.16m x 2.97m - 13'8” x 9'9”
Garage
5m x 2.86m - 16'5” x 9'5”
Store
2.26m x 1.95m - 7'5” x 6'5”
Property info
239 Sherwell Valley Road, Torquay_1 2D Floorplan View original

239 Sherwell Valley Road 3D Floorplan View original

For more information about this property, please contact
EweMove Sales & Lettings - Paignton, BD19 on +44 1803 912030 * (local rate)
Disclaimer
Property descriptions and related information displayed on this page, with the exclusion of Running Costs data, are marketing materials provided by EweMove Sales & Lettings - Paignton, and do not constitute property particulars. Please contact EweMove Sales & Lettings - Paignton for full details and further information. The Running Costs data displayed on this page are provided by PrimeLocation to give an indication of potential running costs based on various data sources. PrimeLocation does not warrant or accept any responsibility for the accuracy or completeness of the property descriptions, related information or Running Costs data provided here.























.png)

