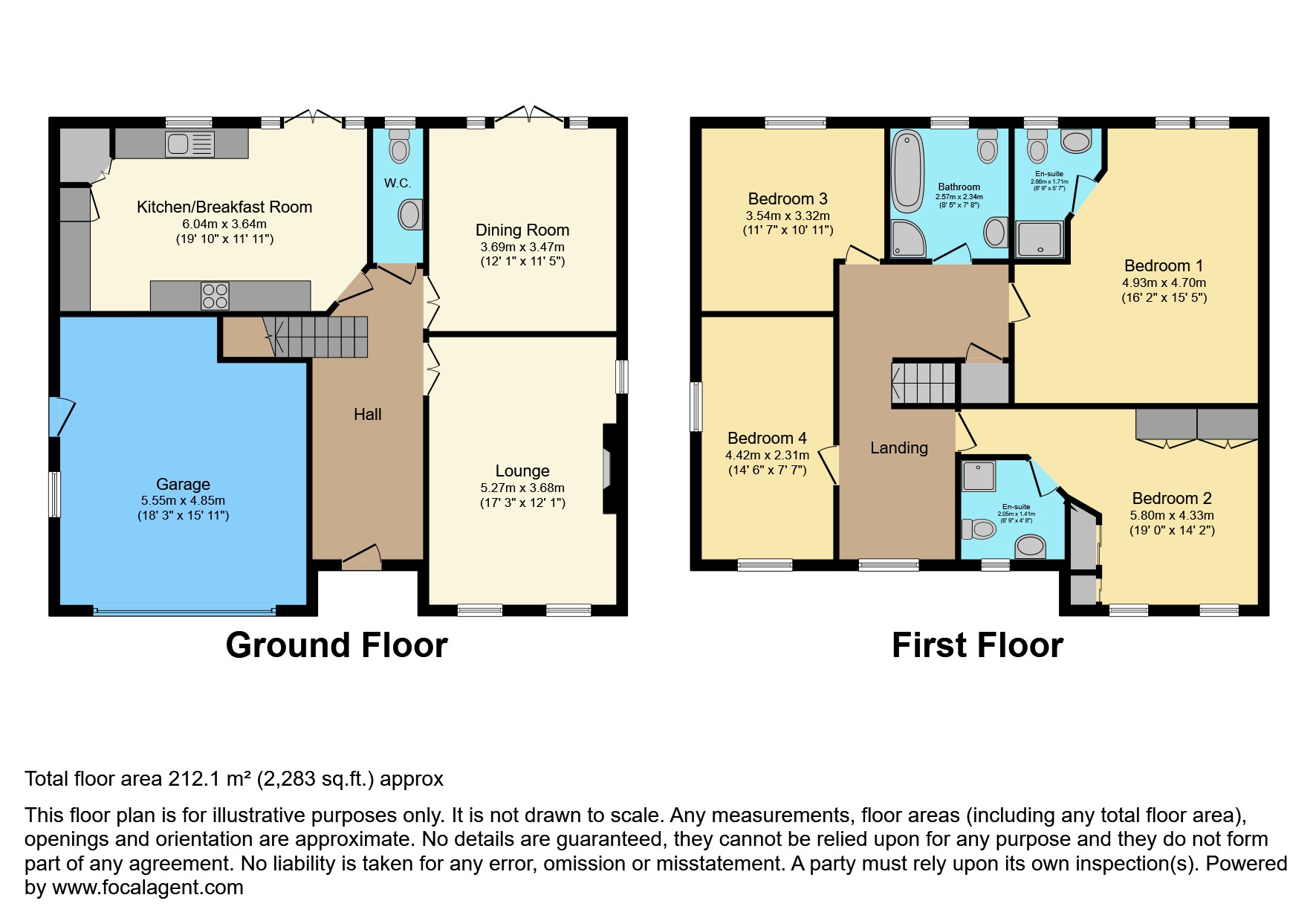Detached house for sale in Orchard End, Selby YO8
* Calls to this number will be recorded for quality, compliance and training purposes.
Property features
- Sought after location
- Detached family home
- Well presented throughout
- Two bedrooms with ensuites
- Double garage and driveway
- Two reception rooms
- Downstairs w/c
- Great transport links
- Close to local amenities
- School catchment area
Property description
Detached Family Home in Hemingbrough
Welcome to this exceptional detached house in the heart of Hemingbrough, offering spacious and well-designed accommodation ideal for family living. This property combines modern style with traditional features, set in a desirable village location.
Private Driveway & Double Garage: The property benefits from a private driveway at the front, providing parking for up to four cars, and includes a large double garage for secure parking or additional storage.
Living Room: A generous living room featuring a stunning Inglenook fireplace, perfect for cosy evenings and family gatherings.
Second Reception Room: A versatile dining or family room with double doors leading out to the large, enclosed rear garden, making it ideal for entertaining or relaxing.
Kitchen/Breakfast Room: A modern and spacious kitchen fitted with a range of contemporary wall and floor units, integrated appliances, and double doors that open directly onto the garden, blending indoor and outdoor living seamlessly.
Ground Floor W.C.: Conveniently located for guests and family use.
Large Enclosed Rear Garden: The expansive and private garden is mainly laid to lawn, offering a secure space for children to play and for outdoor activities. It features a spacious decked area, perfect for dining al fresco, and a corner patio ideal for garden furniture or a relaxing seating area.
First Floor Accommodation:
Master Bedroom: A large, light-filled master bedroom with ample space for storage and an en-suite bathroom fitted with modern fixtures.
Bedroom 2: Another generous double bedroom with en-suite facilities, perfect for guests.
Bedroom 3: A well-sized bedroom with easy access to the family bathroom.
Bedroom 4: A versatile fourth bedroom suitable for a home office, nursery, or guest room.
Family Bathroom: A modern bathroom serving bedrooms three and four, designed with contemporary fittings.
Do not delay - book a viewing today!
Local Area
Local Area -
This family home is located in the popular village of Hemingbrough, known for its community feel and excellent transport links. The village offers a range of local amenities, including a primary school, village shop, and traditional pubs.
Travel & Entertainment Options:
Travel: Hemingbrough offers easy access to major road networks, with the A19 and A63 nearby, making commuting to Selby, York, and Leeds convenient.
Selby Town Centre: Just a short drive away, Selby offers a range of shops, restaurants, and historic attractions, including the stunning Selby Abbey.
York City Centre: Only a 25-minute drive, York boasts an array of shopping, dining, and cultural experiences, including museums, theatres, and historic landmarks like York Minster.
Outdoor Leisure: Explore nearby parks and nature reserves, including Skipwith Common National Nature Reserve and the scenic River Ouse, perfect for walking, cycling, and family outings.
Property Ownership Information
Tenure
Freehold
Council Tax Band
E
Disclaimer For Virtual Viewings
Some or all information pertaining to this property may have been provided solely by the vendor, and although we always make every effort to verify the information provided to us, we strongly advise you to make further enquiries before continuing.
If you book a viewing or make an offer on a property that has had its valuation conducted virtually, you are doing so under the knowledge that this information may have been provided solely by the vendor, and that we may not have been able to access the premises to confirm the information or test any equipment. We therefore strongly advise you to make further enquiries before completing your purchase of the property to ensure you are happy with all the information provided.
Property info
For more information about this property, please contact
Purplebricks, Head Office, CO4 on +44 24 7511 8874 * (local rate)
Disclaimer
Property descriptions and related information displayed on this page, with the exclusion of Running Costs data, are marketing materials provided by Purplebricks, Head Office, and do not constitute property particulars. Please contact Purplebricks, Head Office for full details and further information. The Running Costs data displayed on this page are provided by PrimeLocation to give an indication of potential running costs based on various data sources. PrimeLocation does not warrant or accept any responsibility for the accuracy or completeness of the property descriptions, related information or Running Costs data provided here.








































.png)

