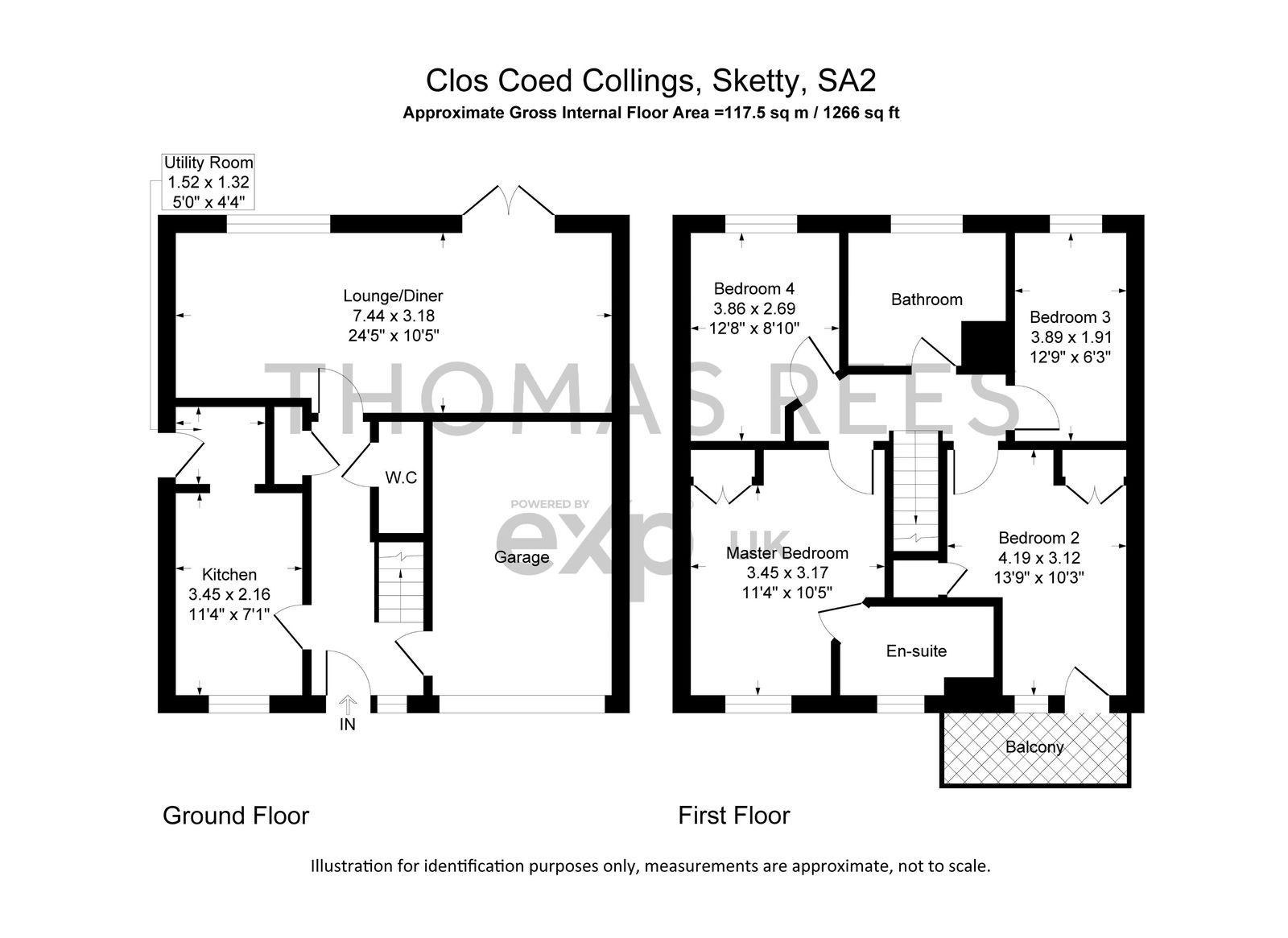Detached house for sale in Clos Coed Collings, Sketty, Swansea SA2
* Calls to this number will be recorded for quality, compliance and training purposes.
Property features
- Detached
- Four bedrooms
- Driveway with garage
- Cul-de-sac
- Modern spec
- Ensuite
- Sought after location
- It is essential to quote reference TR724
Property description
Situated in the exclusive development of Hendrefoilan estate built by the award winning St Modwen homes comes this four bedroom detached property in Clos Coed Collings, Sketty, SA2.
The property is conveniently situated close to all the amenities of both Killay and Sketty, it is in an excellent catchment area for primary and secondary schools, and Swansea University and Singleton Hospital are both easily accessible. The many beaches and coastal walks of North and South Gower are only a drive away.
Some benefits of the home include modern living with the home being built in 2017, garage with integral access, en-suite bathroom to the master bedroom and being within a cul-de-sac location.
The home offers entrance hallway, downstairs w.c, kitchen with utility space and a spacious living/dining room to the rear of the property with access to the enclosed rear garden.
Upstairs comprises of landing area, three double bedrooms, one single bedroom currently being used as office space, bedroom two offers a sit out balcony, then we have family bathroom and en-suite bathroom to the master bedroom.
Externally the home offers driveway parking with garage that is accessible from the entrance hall of the home.
Viewing is highly recommended to appreciate what the home has to offer!
It is essential to quote reference TR724 when enquiring about this property
Home estimated measurements:
Ground floor:
Entrance hall
Kitchen - 3.45m x 2.16m
Utility space - 1.52m x 1.32m
Lounge/Diner - 7.44m x 2.82m
Garage
First floor:
Landing area
Master bedroom - 3.45m x 3.17m
En-suite
Bedroom 2 - 4.19m x 3.12m
Balcony
Bedroom 3 - 3.89m x 1.91m
Bedroom 4 - 3.86m x 2.69m
Property info
For more information about this property, please contact
eXp World UK, WC2N on +44 330 098 6569 * (local rate)
Disclaimer
Property descriptions and related information displayed on this page, with the exclusion of Running Costs data, are marketing materials provided by eXp World UK, and do not constitute property particulars. Please contact eXp World UK for full details and further information. The Running Costs data displayed on this page are provided by PrimeLocation to give an indication of potential running costs based on various data sources. PrimeLocation does not warrant or accept any responsibility for the accuracy or completeness of the property descriptions, related information or Running Costs data provided here.










































.png)
