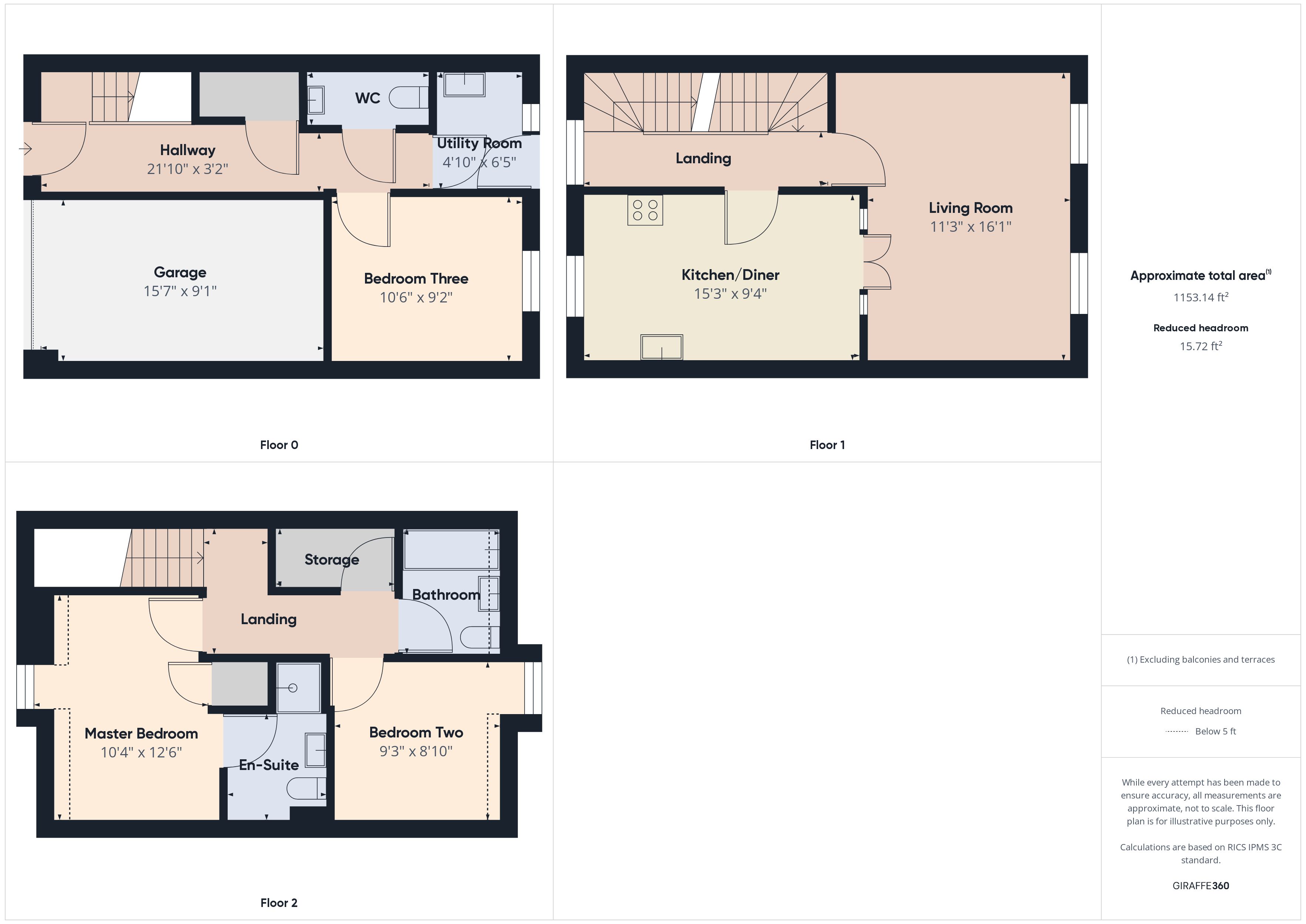Town house for sale in Pavilion Court, West Hallam, Ilkeston DE7
* Calls to this number will be recorded for quality, compliance and training purposes.
Property features
- Immaculate Three Bedroom Townhouse
- Upgraded By Current Owners
- Driveway & Garage
- Master Bedroom With En-Suite
- Low Maintenance, Landscaped Garden
- Council Tax Band C
- Open Views To Nearby Parkland
- Freehold
Property description
Lovingly refurbished and upgraded by the current owners this three bedroom townhouse is immaculately presented throughout and offers a deceptively spacious interior. Arranged over the three floors on the ground floor there is an entrance hall, cloakroom, double bedroom and utility room. The living space occupies the first floor with a bright lounge and a modern fitted dining/kitchen. To the second floor, the master bedroom has fitted storage and a refitted en-suite, a second bedroom and a refitted family bathroom alongside a large storage cupboard. Externally, there is a low maintenance, landscaped rear garden, driveway and an integral garage. With open views towards the nearby parkland and situated in this sought after village with easy links to Nottingham & Derby, early viewing is strongly recommended to appreciate the accommodation on offer.
Lovingly refurbished and upgraded by the current owners this three bedroom townhouse is immaculately presented throughout and offers a deceptively spacious interior. Arranged over the three floors on the ground floor there is an entrance hall, cloakroom, double bedroom and utility room. The living space occupies the first floor with a bright lounge and a modern fitted dining/kitchen. To the second floor, the master bedroom has fitted storage and a refitted en-suite, a second bedroom and a refitted family bathroom alongside a large storage cupboard. Externally, there is a low maintenance, landscaped rear garden, driveway and an integral garage. With open views towards the nearby parkland and situated in this sought after village with easy links to Nottingham & Derby, early viewing is strongly recommended to appreciate the accommodation on offer.
Hallway 21' 10" x 3' 2" (6.65m x 0.97m) Accessed via an external door with ceramic tiled flooring, stairs rising to the first floor, under stairs storage cupboard, wall mounted radiator, vertical column radiator and three ceiling lights.
Cloakroom With a low flush w.c., vanity wash hand basin with mixer tap, ceramic floor and part wall tiling, wall mounted radiator and ceiling light.
Bedroom three 10' 6" x 9' 2" (3.2m x 2.79m) With wood effect laminate flooring, uPVC double glazed window to the rear elevation, wall mounted radiator and ceiling light.
Utility room 6' 5" x 4' 10" (1.96m x 1.47m) With a range of base units with a rolled edge worktop over incorporating a stainless steel sink and drainer, splash back tiling, ceramic floor tiling, wall mounted radiator, integrated washing machine, opaque uPVC double glazed window to the rear elevation and external door to the rear garden and ceiling light.
First floor landing With a fitted carpet, wall mounted radiator, uPVC double glazed window to the front elevation, stairs rising to the second floor and two ceiling lights.
Living room 16' 1" x 11' 3" (4.9m x 3.43m) With a fitted carpet, two uPVC double glazed windows to the rear elevation, two wall mounted radiators and two ceiling lights.
Kitchen/diner 15' 3" x 9' 4" (4.65m x 2.84m) With a range of high and low level fitted units with a squared edge worktop over incorporating a sink and drainer with flexi tap, splash back tiling, integrated electric oven, inset gas hob with extractor hood over, integrated fridge, freezer, microwave, wood effect vinyl flooring, wall mounted radiator, vertical column radiator, uPVC double glazed window to the front elevation and two ceiling lights.
Second floor landing With a fitted carpet, Velux window, large walk in airing and storage cupboard, loft hatch and two ceiling lights.
Master bedroom 12' 6" x 10' 4" (3.81m x 3.15m) With a fitted carpet, fitted wardrobes, storage cupboard, uPVC double glazed window to the front elevation, wall mounted radiator and ceiling light.
En-suite With a fitted suite comprising of a shower enclosure with a mains fed mixer bar shower, wall hung vanity wash hand basin, low flush w.c., ceramic tiled floor and part wall tiling, wall mounted radiator and ceiling light.
Bedroom two 9' 3" x 8' 10" (2.82m x 2.69m) With a fitted carpet, wall mounted radiator, uPVC double glazed window to the rear elevation and ceiling light.
Bathroom With a fitted suite comprising of a panelled bath with chrome mixer tap, wall hung vanity wash hand basin, low flush w.c., tiled flooring and part split face wall tiling, wall mounted radiator, skylight window and ceiling light.
External The beautifully landscaped rear garden offers a low maintenance oasis with a paved patio area, raised decking area, shed, wall and fenced boundary and secure gate access. To the front is a driveway leading to an integral single garage with up and over door, power and lighting and there is a gravelled area providing an off road parking space for a second, smaller vehicle.
Property info
For more information about this property, please contact
Martin & Co Beeston, NG9 on +44 115 774 9328 * (local rate)
Disclaimer
Property descriptions and related information displayed on this page, with the exclusion of Running Costs data, are marketing materials provided by Martin & Co Beeston, and do not constitute property particulars. Please contact Martin & Co Beeston for full details and further information. The Running Costs data displayed on this page are provided by PrimeLocation to give an indication of potential running costs based on various data sources. PrimeLocation does not warrant or accept any responsibility for the accuracy or completeness of the property descriptions, related information or Running Costs data provided here.



































.png)
