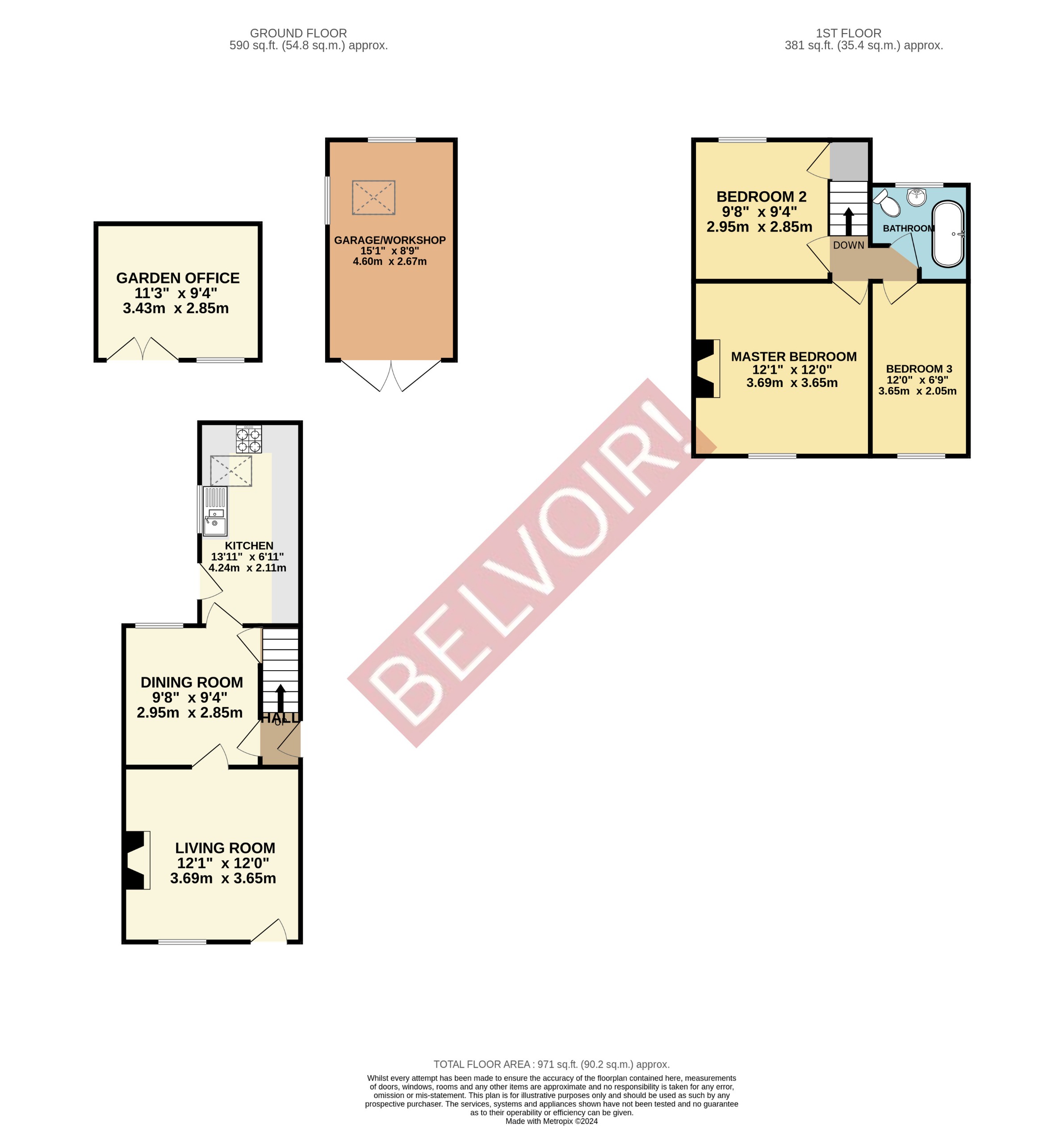Cottage for sale in High Street, Kimpton, Herts SG4
* Calls to this number will be recorded for quality, compliance and training purposes.
Property features
- Charming 19th Century Tailors Cottage in the Heart of Kimpton Village Fully Renovated
- Period Features throughout
- Originally serving as the village tailors shop and aptly named Tailors Cottage
- Complete Renovation
- Beautiful Parquet Flooring
- Vaulted Ceilings
- Garage workshop
- Garden outbuilding home office
- Kimpton Village offers the perfect balance of rural charm and convenience
- Beautiful countryside surroundings
Property description
Charming 19th Century Tailor’s Cottage in the Heart of Kimpton Village – Fully Renovated
Belvoir Welwyn is thrilled to offer this beautifully restored 19th-century cottage, steeped in history and situated within the conservation area of the highly sought-after Kimpton Village. Originally serving as the village tailor's shop and aptly named Tailor's Cottage, this unique property offers a rare blend of historic charm and modern-day luxury, thoughtfully renovated by the current owners with meticulous attention to detail.
Property Overview:
Period Features: This characterful home boasts original sash windows, cast iron fireplaces, and wood panelling throughout, all complemented by stunning contemporary upgrades.
Complete Renovation: Just three years ago, the property underwent a comprehensive renovation, including a new heating system and boiler, full electrical testing has been undertaken throughout and the installation of a stylish first-floor bathroom with marble features and porcelain tiling.
Beautiful Parquet Flooring: The entire ground floor is adorned with elegant parquet oak flooring, adding to the cottage's warm and inviting ambiance.
Vaulted Ceilings: The kitchen features vaulted ceilings with skylights, filling the space with natural light, and includes a charming butler sink for added character.
Garage / workshop The property is accessed via a flying freehold leading to a fully powered and lit workshop/garage, ideal for various uses could even be converted into a separate annex or gym.
Garden outbuilding/home office Additionally, includes a versatile garden studio that could be used as a home office or playroom.
Accommodation Includes:
Master Bedroom: A spacious retreat with original stripped wooden flooring, custom wood panelling, and a feature cast iron fireplace. The bedroom also benefits from original sash windows, adding a touch of period elegance.
Second Bedroom: Another generously sized room, perfect for relaxation, with its own sash windows and original details.
Third Bedroom: This versatile room has been fitted with custom-built wardrobes with internal lighting and a built-in dressing table, offering both functionality and style.
First-Floor Bathroom: Newly renovated with beautiful porcelain tiling and marble detailing, this space exudes luxury. The attention to detail continues with high-quality fixtures and a bright, airy atmosphere.
Outdoor Space: The property enjoys a private rear garden, perfect for al fresco dining or simply unwinding in the tranquil surroundings of the village.
Current Owners' Thoughts: “We absolutely love Kimpton Village for its beautiful countryside surroundings, morning and evening walks, and a warm sense of community. With events ranging from horse shows to music nights and local festivals, there's always something happening here. Tailor’s Cottage immediately captivated us with its quirky period features, and we’ve had great fun making it our home over the past four years. The garden outbuilding have been especially useful, allowing us to work comfortably from home with useful office space. The garage workshop could potentially be a home gym or even a separate annex.
Location: Kimpton Village offers the perfect balance of rural charm and convenience, with scenic countryside on your doorstep, yet easy access to local amenities. The property is perfectly placed within the village’s conservation area, enhancing its appeal and character.
This is a truly rare opportunity to acquire a thoughtfully renovated period property in a vibrant village community. Early viewing is highly recommended to fully appreciate all that this charming cottage has to offer.
EPC rating: E.
Entrance Hallway
Living Room (12'2" x 12'0" (3.71m x 3.66m))
Dining Room (9'7" x 9'4" (2.92m x 2.84m))
Kitchen (13'2" x 6'11" (4.01m x 2.11m))
First Floor Landing
Master Bedroom (12'2" x 12'0" (3.71m x 3.66m))
Bedroom Two (9'6" x 9'3" (2.9m x 2.82m))
Bedroom Three (12'0" x 6'10" (3.66m x 2.08m))
Bathroom (8'6" x 6'10" (2.59m x 2.08m))
Garage/Workshop (15'2" x 8'9" (4.62m x 2.67m))
Garden Office (11'4" x 9'5" (3.45m x 2.87m))
Belvoir Disclaimer
Every care has been taken with the preparation of these particulars, but they are for general guidance only and complete accuracy cannot be guaranteed. If there is any point, which is of particular importance please ask or professional verification should be sought. All dimensions are approximate. The mention of fixtures, fittings and/or appliances does not imply they are in full efficient working order. Photographs are provided for general information and it cannot be inferred that any item shown is included in the sale. These particulars do not constitute a contract or part of a contract.
Property info
For more information about this property, please contact
Belvoir - Welwyn and St Albans, AL1 on +44 1727 294479 * (local rate)
Disclaimer
Property descriptions and related information displayed on this page, with the exclusion of Running Costs data, are marketing materials provided by Belvoir - Welwyn and St Albans, and do not constitute property particulars. Please contact Belvoir - Welwyn and St Albans for full details and further information. The Running Costs data displayed on this page are provided by PrimeLocation to give an indication of potential running costs based on various data sources. PrimeLocation does not warrant or accept any responsibility for the accuracy or completeness of the property descriptions, related information or Running Costs data provided here.










































.png)

