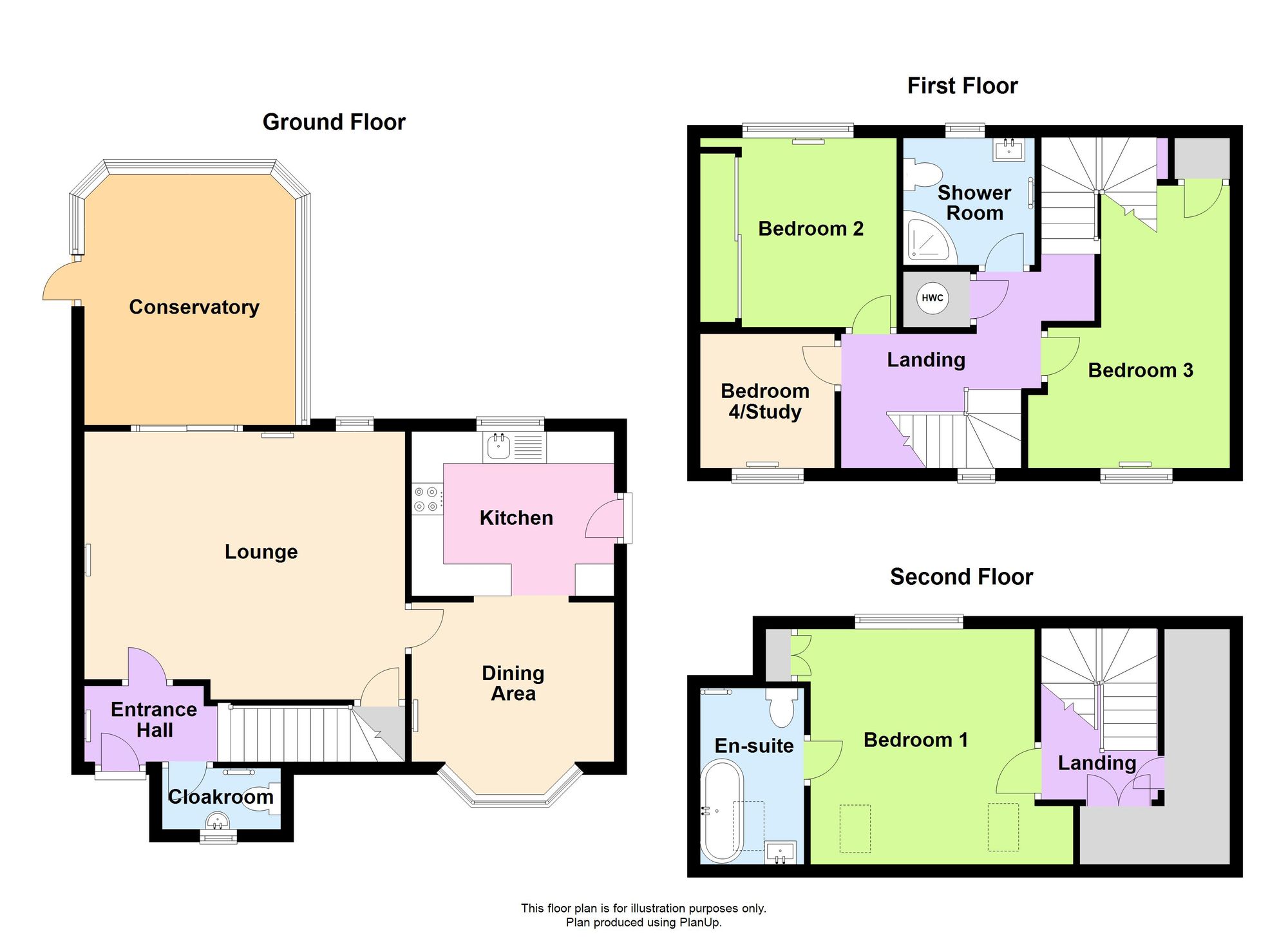Detached house for sale in Gaddesden Crescent, Wavendon Gate MK7
Just added* Calls to this number will be recorded for quality, compliance and training purposes.
Property features
- 4 Bedroom Detached
- Loft Converted, Creating New Principle Bedroom & En-Suite
- Conservatory
- Fitted Kitchen With Separate Dining Area
- Downstairs Cloakroom
- Refitted Shower Room
- Garage & Driveway
- Previous Planning Permission to Extend Granted in 2021
Property description
Welcome to this stunning 4 bedroom link detached house offering the perfect blend of comfort, convenience, and style. This immaculately presented property boasts a loft conversion, creating a new principle bedroom with a luxurious en-suite bathroom. The spacious interior features a conservatory, ideal for relaxing and enjoying the garden views, alongside a modern fitted kitchen with a separate dining area for entertaining guests. Additionally, a convenient downstairs cloakroom and a tastefully refitted shower room provide practicality and comfort for every-day living. With a garage and driveway, parking is a breeze, and the added bonus of previous planning permission to extend granted in 2021 offers potential for future expansion to tailor the property to your needs.
Step outside and discover the enchanting outdoor space that accompanies this delightful home. The property benefits from a private garden area where you can unwind and soak up the sunshine or host al fresco gatherings with loved ones. This property is truly a haven for those seeking a comfortable and stylish residence, with the added luxury of outdoor space to complement modern living. Don't miss the opportunity to make this enchanting property your own and experience the joy of living in a home that truly captures the essence of comfort and elegance.
Location
Wavendon Gate is a residential area located in the southeastern part of Milton Keynes, United Kingdom. Known for its quiet, suburban atmosphere, Wavendon Gate features a mix of modern homes and spacious green areas, making it a popular choice for families and professionals seeking a peaceful environment.
Amenities in Wavendon Gate include local shops, a community centre, and schools, providing convenience for daily needs. The area is also close to Wavendon, a village with additional amenities and the renowned Stables music venue. With easy access to central Milton Keynes and surrounding areas, Wavendon Gate offers a comfortable and well-connected living experience.
Entrance Hall
Stirs to first floor landing, radiator.
Cloakroom
Window to front, refitted with white suite comprising, wash hand basin and low-level WC, tiled splashback, heated towel rail, tiled flooring.
Lounge (5.03m x 4.22m)
Window to rear, two radiators, under-stairs storage cupboard.
Conservatory (3.94m x 3.30m)
PVCu double glazed construction on brick base, double doors to garden, radiator. Original roof has been replaced with insulated tiled one.
Kitchen (3.15m x 2.54m)
Fitted with a matching range of base and eye level units with worktop space, stainless steel sink unit with single drainer and mixer tap, wall mounted gas radiator heating boiler, integrated dishwasher and washing machine, built-in electric oven, hob with extractor hood over, window to rear, door to garden.
Dining Area (3.18m x 2.51m)
Walk in bay window to front, radiator.
First Floor Landing
Window to front, stairs to second floor landing, airing cupboard.
Bedroom 2 (2.97m x 2.44m)
Plus wardrobe. Window to rear, fitted wardrobe to one wall, radiator.
Bedroom 3 (4.45m x 2.87m)
L-Shaped. Window to front, built in cupboard, radiator.
Bedroom 4/Study (2.16m x 2.11m)
Window to front, radiator.
Shower Room
Refitted with white suite comprising shower cubicle, pedestal wash hand basin and low-level WC half height tiling to all walls, window to rear, heated towel rail.
Second Floor Landing
Eaves storage cupboard.
Bedroom 1 (3.68m x 3.48m)
Dormer window to rear, two skylights, radiator, built in wardrobe and storage cupboard.
En-Suite Bathroom
Fitted with white suite comprising free standing bath with ornamental feet and shower attachment, vanity wash unit and low-level WC, tiled surround, skylight, heated towel rail, tiled flooring.
Parking - Garage
Parking - Driveway
For more information about this property, please contact
Taylor Walsh, MK9 on +44 1908 942131 * (local rate)
Disclaimer
Property descriptions and related information displayed on this page, with the exclusion of Running Costs data, are marketing materials provided by Taylor Walsh, and do not constitute property particulars. Please contact Taylor Walsh for full details and further information. The Running Costs data displayed on this page are provided by PrimeLocation to give an indication of potential running costs based on various data sources. PrimeLocation does not warrant or accept any responsibility for the accuracy or completeness of the property descriptions, related information or Running Costs data provided here.






























.png)