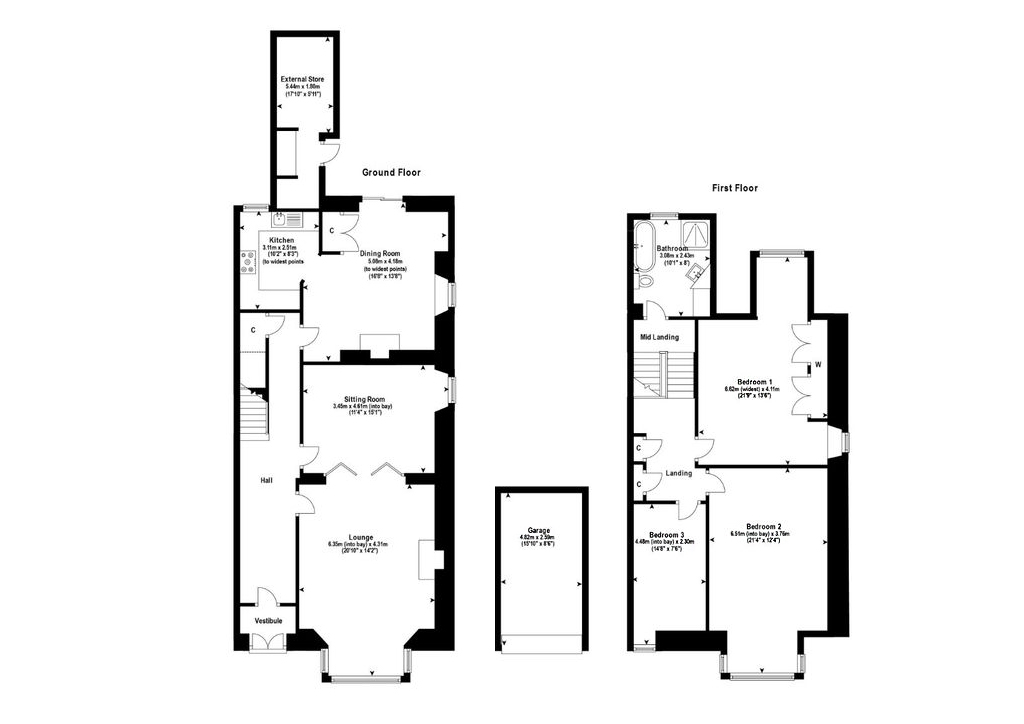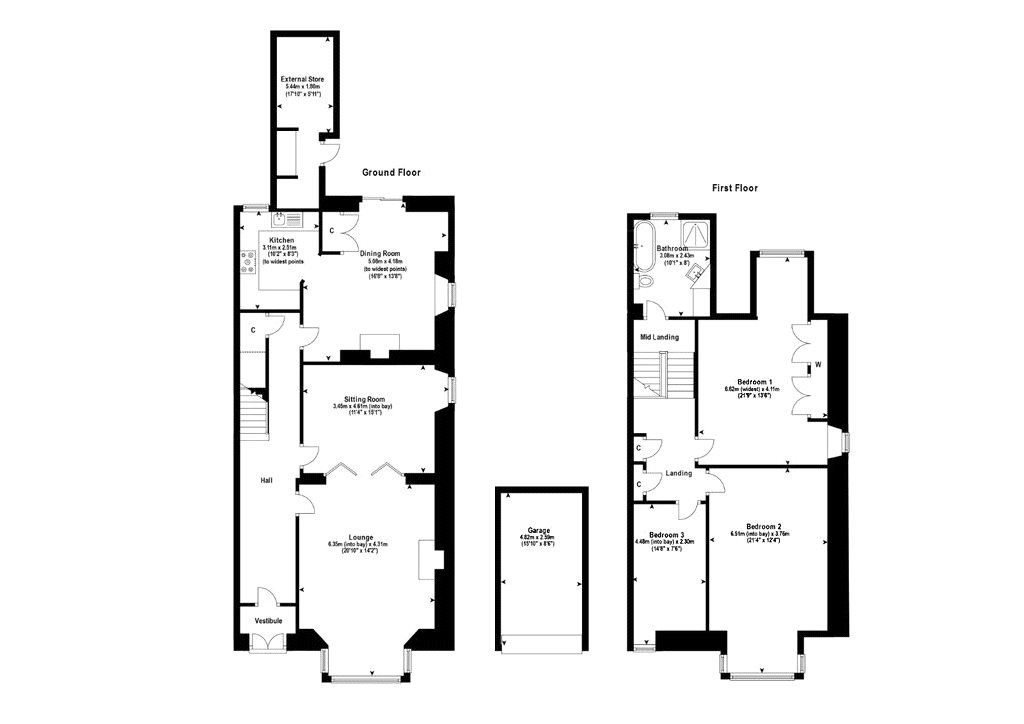Semi-detached house for sale in Drumover Drive, Glasgow, Glasgow City G31
Just added* Calls to this number will be recorded for quality, compliance and training purposes.
Property description
Elegant Three-Bedroom Semi-Detached Villa in Prime Tollcross Location.
This exceptional Victorian three-bedroom family residence is nestled on a coveted street in Tollcross, East Glasgow. Ideally situated near Tollcross Park, this home provides excellent access to local shopping, road and public transport links, and reputable primary and secondary schools.
Rarely available, this charming red sandstone villa features a driveway and garage, and its well-designed layout unfolds gracefully over two levels, offering spacious and adaptable living spaces. The property has been meticulously maintained and thoughtfully upgraded by the current owners in their tenure, including a new, authentic slate roof, completed within the past year.
The interior boasts a range of appealing features. The generously-sized living room is highlighted by a stunning five-section box bay window, and decorative ceiling consistent with the era in which it was originally built .
Adjacent to the living room is a separate sitting room, accessible both through bi-fold doors, as well as separate door into the hallway. This versatile space, in its original configuration, offers a unique space which could serve as a home-office, guest room or a cozy snug, whilst also opening up to create a double room of grand proportions whether entertaining or for your own enjoyment.
The dining room is bright and elegant, featuring dual aspect windows and traditional-influenced fireplace. It also offers ample storage and patio doors that open up to a rear and mature courtyard garden, making it ideal for both formal dining and casual entertaining. The modern kitchen is equipped with recently-upgraded integrated appliances, including a high-end smart dishwasher, energy-efficient refrigerator and multi-stove gas cooker, and provides lovely views of the rear garden.
Making your way up the original, intricately detailed staircase to the half landing, the spacious family bathroom showcases a freestanding roll-top bath and a separate shower cubicle, offering both style and functionality. The principal bedroom features fitted wardrobes, a well-lit vestibule area that holds potential for an en-suite conversion, or continued use as a dressing area or working space, and a picture window overlooking the rear garden. The second double-bedroom is equally generous in size, with space for a superking bed and plenty of floorspace for additional furnishings, and a large, bay window, with views reaching the hills on the outskirts of Glasgow. A third double-bedroom at the front also provides convenient access to attic space, which has recently been insulated to above the ecc recommended thickness, to provide energy-efficiency and warmth in the colder weather.
Additional features of the property include an entrance porch with a ceramic-tiled floor and a reception hall with hardwood flooring and under-stair storage. There is also a separate laundry room provided via an additional storage out-house located at the rear. The south-facing enclosed rear garden benefits from private lane access and secure gates, enhancing both privacy and security to enjoy this greenspace throughout the seasons. Throughout the lower floors and upper landing, hardwood flooring is complemented by carpeting in the bedrooms. For heating, the property is equipped with gas central heating.
Don't miss out on the rare opportunity to make this fantastic property your new home. Call us today for more information and to book your viewing.
Property info
For more information about this property, please contact
Slater Hogg & Howison - Dennistoun, G31 on +44 141 376 8796 * (local rate)
Disclaimer
Property descriptions and related information displayed on this page, with the exclusion of Running Costs data, are marketing materials provided by Slater Hogg & Howison - Dennistoun, and do not constitute property particulars. Please contact Slater Hogg & Howison - Dennistoun for full details and further information. The Running Costs data displayed on this page are provided by PrimeLocation to give an indication of potential running costs based on various data sources. PrimeLocation does not warrant or accept any responsibility for the accuracy or completeness of the property descriptions, related information or Running Costs data provided here.









































.png)
