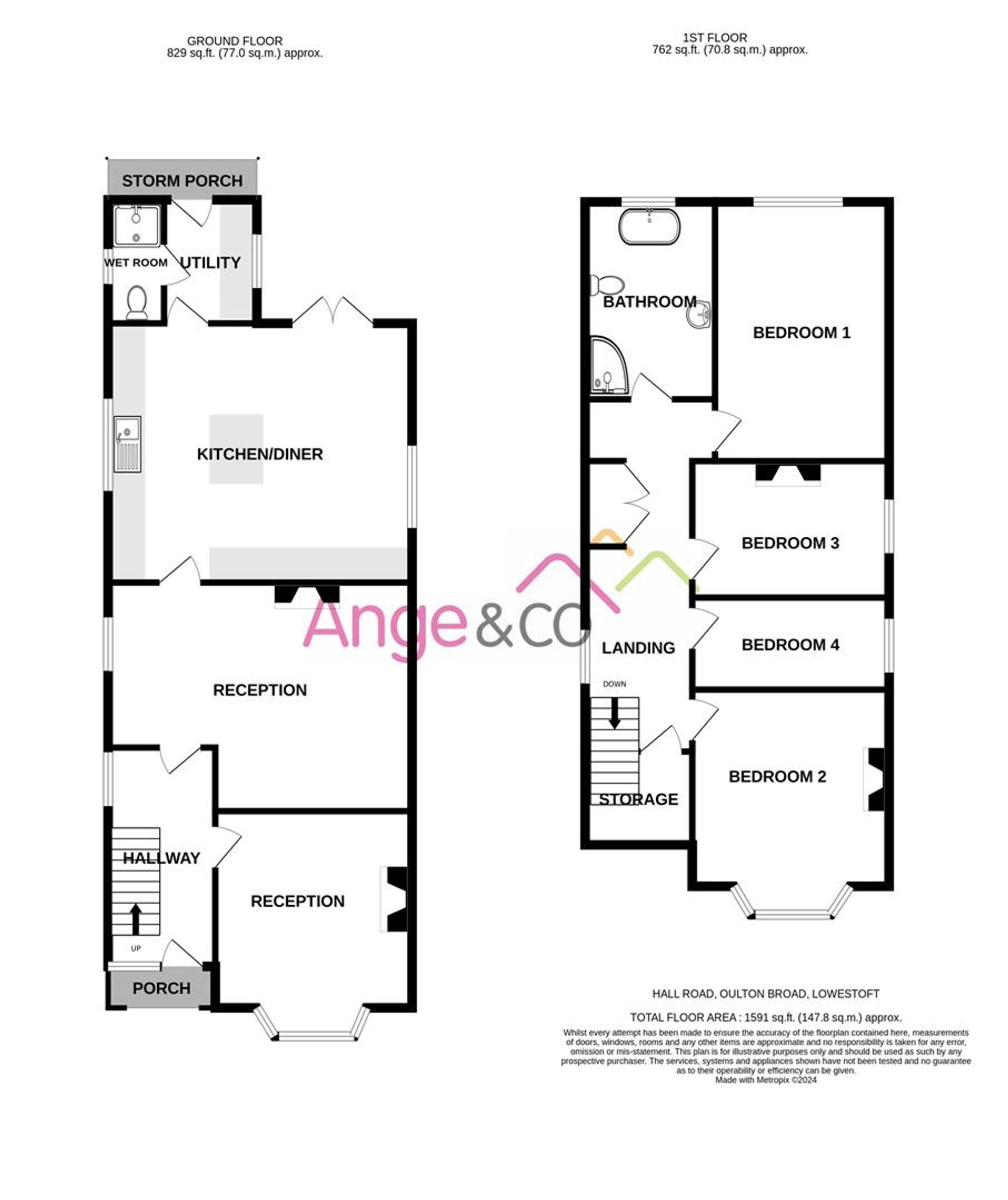Detached house for sale in Hall Road, Lowestoft NR32
* Calls to this number will be recorded for quality, compliance and training purposes.
Property features
- Oulton broad
- Ideal family home
- Four bedroom detached house
- Two reception rooms
- Open plan kitchen/diner
- Ground floor utility & wet room
- Off road parking with driveway & double garage
- Well maintained front and rear garden
- Walking distance to local amenities
- Excellent transport links
Property description
Presenting a rare opportunity to acquire a stunning Arts and Crafts period property, set in the sought-after location of Oulton Broad, we are delighted to introduce this magnificent four-bedroom detached house to the market. Offering the perfect balance of space, style, and functionality, this is a must-see property for those in search of a dream family home.
Location
Hall Road, Lowestoft is perfectly situated in a vibrant and well-connected area, making it an excellent choice for families and professionals alike. Located on the northern edge of Lowestoft, this property enjoys the convenience of being close to local amenities, including supermarkets, schools, and healthcare facilities, all within easy walking distance. The stunning North Sea coast is just a short drive away, offering beautiful beaches and scenic coastal walks. For commuters, excellent transport links are available, with Lowestoft train station nearby providing direct services to Norwich and beyond, and easy access to the A47 connecting you to Great Yarmouth and Ipswich. This prime location combines the tranquillity of coastal living with all the conveniences of a well-connected town.
Hall Road
This ideal family home boasts a well-maintained frontage with a gorgeous blossom tree, leading to a block-paved driveway providing off-road parking and double garage. Upon entering, a welcoming hallway offers access to two reception rooms, with the front room featuring bay-fronted windows and a charming cast iron open fireplace with wooden mantle.
The ground floor further impresses with an open-plan kitchen/dining room, complete with French doors leading to the rear garden. This level also includes a useful utility room and wet room, ensuring convenience and functionality for every-day living.
Ascending the stairs, the first floor accommodates four generously proportioned bedrooms, each offering comfort and tranquillity. A family bathroom completes the upper level, promising luxury and convenience for all occupants.
Outside, the rear garden is a true haven, featuring a lush lawn, various patio areas, and an array of plants, flowers, trees, and a rockery. A raised pond with pump and water feature adds a touch of serenity, while a summer house provides an ideal space for relaxation and leisure.
Situated within walking distance to local amenities and benefiting from excellent transport links, this property presents the perfect blend of convenience and tranquillity. The exceptional combination of period features, contemporary amenities, and thoughtful design makes this residence a unique and desirable proposition for discerning buyers seeking a forever home.
Agents Notes
We understand this property will be sold freehold, connected to
Tax Council Band - C
EPC Rating: D
Disclaimer
Minors and Brady, along with their representatives, are not authorized to provide assurances about the property, whether on their own behalf or on behalf of their client. We do not take responsibility for any statements made in these particulars, which do not constitute part of any offer or contract. It is recommended to verify leasehold charges provided by the seller through legal representation. All mentioned areas, measurements, and distances are approximate, and the information provided, including text, photographs, and plans, serves as guidance and may not cover all aspects comprehensively. It should not be assumed that the property has all necessary planning, building regulations, or other consents. Services, equipment, and facilities have not been tested by Minors and Brady, and prospective purchasers are advised to verify the information to their satisfaction through inspection or other means.
For more information about this property, please contact
Minors & Brady, NR32 on +44 1502 392434 * (local rate)
Disclaimer
Property descriptions and related information displayed on this page, with the exclusion of Running Costs data, are marketing materials provided by Minors & Brady, and do not constitute property particulars. Please contact Minors & Brady for full details and further information. The Running Costs data displayed on this page are provided by PrimeLocation to give an indication of potential running costs based on various data sources. PrimeLocation does not warrant or accept any responsibility for the accuracy or completeness of the property descriptions, related information or Running Costs data provided here.






































.png)
