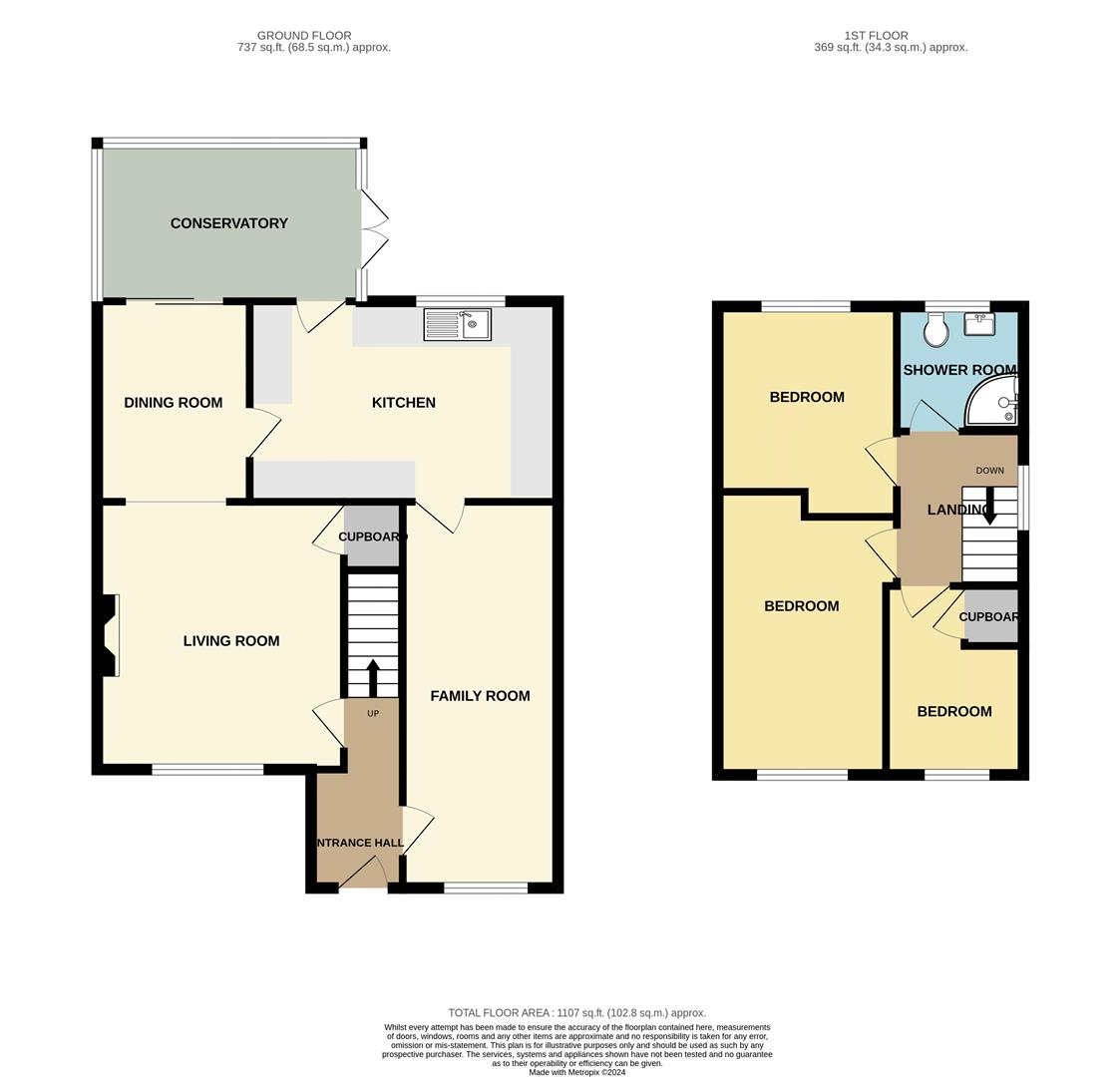Semi-detached house for sale in Roseland Close, Lydiate, Liverpool L31
Just added* Calls to this number will be recorded for quality, compliance and training purposes.
Property features
- Three Bedroom Semi Detached House
- Open Plan Living Room/Dining
- Separate Family Room
- Conservatory
- Driveway
- Rear Garden
- Cul de sac Location
- No Chain
Property description
If you are a family looking for a spacious home just a short walk away from St Gregory's Primary School, this could be the ideal home for you!
Berkeley Shaw Real Estate brings to the market this spacious semi detached family home, situated in a pleasant residential cul de sac in Lydiate. The property is ideally placed for access to local primary and secondary schools. The Liverpool to Leeds canal is just a short walk away giving buyers the opportunity to enjoy summer walks. Offered for sale without an ongoing chain so there is a potential for a more straightforward purchase for any buyers looking to move quickly.
The accommodation briefly comprises entrance hall, living room with feature fireplace, opening to dining room with patio door to the conservatory that has French doors to the rear garden. The dining room also leads to the kitchen that has fitted units and this has a doorway to the family room/office.
To the first floor there are three bedrooms (main bedroom with fitted furniture) and a shower room with corner shower cubicle. Externally, the property boasts a block paved driveway with parking for two cars, and a lawned rear garden with patio area, greenhouse and shed.
Drop us a message to arrange a viewing before this is snapped up by a lucky buyer!
Entrance Hall
Double glazed window
Living Room (4.15 x 3.83 (13'7" x 12'6"))
Under stairs storage cupboard, feature fireplace, wooden floors, radiator, double glazed window, opening to:
Dining Room (3.1 x 2.36 (10'2" x 7'8"))
Wooden floors, radiator, patio door to:
Conservatory (2.45 x 4.09 (8'0" x 13'5"))
Tiled floor, windows and french doors to rear garden (some double glazed and some single glazed)
Kitchen (3.13 x 4.78 (10'3" x 15'8"))
Belfast style sink unit with drainer, base and drawer units with butchers block style worktop surfaces over, wall units, midway tiling, space for range cooker, space for American style fridge/freezer, plumbing and spaces for washing machine, dishwasher and tumble dryer, tiled floor, radiator, double glazed window, double glazed door to conservatory, door to:
Family Room (5.98 x 2.2 (19'7" x 7'2"))
Laminate floor covering, radiator, double glazed window
First Floor Landing
Access to loft, double glazed window
Front Bedroom 1 (4.03 x 2.44 (13'2" x 8'0"))
Fitted wardrobes and drawers, radiator, double glazed window
Rear Bedroom 2 (3.32 x 2.77 (10'10" x 9'1"))
Radiator, double glazed window
Front Bedroom 3 (2.89 x 2.06 (9'5" x 6'9"))
Storage cupboard, radiator, double glazed window
Shower Room
Corner shower cubicle with mixer shower, wash hand basin and w.c. In vanity unit, tiled walls, tiled floor, heated towel rail, double glazed window
Property info
For more information about this property, please contact
Berkeley Shaw, L23 on +44 151 382 0973 * (local rate)
Disclaimer
Property descriptions and related information displayed on this page, with the exclusion of Running Costs data, are marketing materials provided by Berkeley Shaw, and do not constitute property particulars. Please contact Berkeley Shaw for full details and further information. The Running Costs data displayed on this page are provided by PrimeLocation to give an indication of potential running costs based on various data sources. PrimeLocation does not warrant or accept any responsibility for the accuracy or completeness of the property descriptions, related information or Running Costs data provided here.





























.png)

