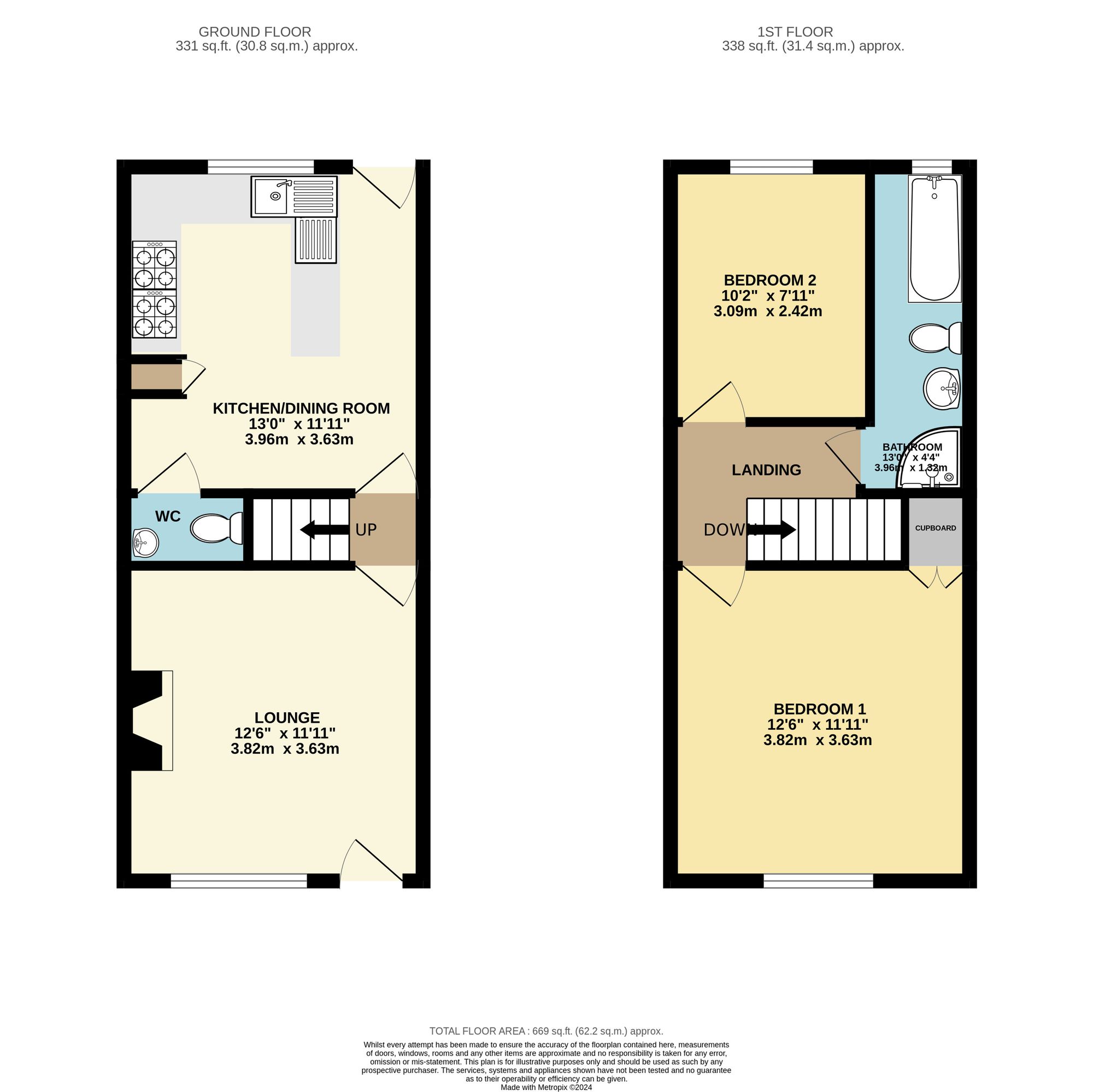End terrace house for sale in Neale Street, Clowne S43
Just added* Calls to this number will be recorded for quality, compliance and training purposes.
Property features
- Two bedroom
- End terrace
- Great for first time buyer
- Kitchen / diner
- Downstairs WC
- Ideal location
- Low maintenance garden
Property description
Nestled within a sought-after location, this charming 2 bedroom end-of-terrace house offers the perfect opportunity for first-time buyers to step onto the property ladder. Boasting a well-designed layout, the property features a spacious cozy living area & kitchen/diner, providing the ideal space for entertaining guests or enjoying family meals. The ground floor also includes a convenient downstairs WC, adding a touch of practicality to this delightful home. Upstairs, you will find a great-sized master bedroom, offering a peaceful retreat at the end of a long day, as well as a second bedroom that is perfect for guests or as a home office. Overall, this property presents a fantastic opportunity for those looking to establish themselves in a convenient and desirable location.
Step outside into the enclosed rear garden, where you will discover a low-maintenance outdoor space that presents the perfect balance between relaxation and practicality. This private garden area offers a serene atmosphere, ideal for enjoying a morning coffee or unwinding after a busy day, whilst requiring minimal upkeep, allowing you to spend your time enjoying your new home rather than maintaining it. Whether you are looking to create your own outdoor oasis or simply desire a spot to soak up the sunshine, this well-maintained garden provides the perfect setting for al fresco dining or hosting summer gatherings with loved ones. Don't miss this opportunity to own a property that combines comfort, convenience, and a welcoming outdoor space, all within a desirable location.
Lounge (3.82m x 3.63m)
The front door leads into the lounge with a lovely large window overlooking the front inviting plenty of natural light into the room. At the centre of the room is a cosy fireplace adding to the warmth of the room.
Kitchen/Diner (3.96m x 3.63m)
To the rear of the property is a well planned kitchen/diner with units lining one side of the room in a white wood with contrasting worksurfaces. One big window floods the room with light which overlooks the rear garden with an external door opening to the patio area.
Downstairs Wc
The downstairs WC is fitted with a white WC and a white wash hand basin.
Landing
The landing provides access to the bathroom and both bedrooms.
Bedroom 1 (3.82m x 3.63m)
A generous sized bedroom situated at the front of the property with plenty of space for storage and lots of natural light from the large window.
Bedroom 2 (3.09m x 2.42m)
A great sized bedroom with a large window overlooking the rear garden.
Bathroom (3.96m x 1.32m)
A spacious bathroom fitted with an enclosed shower cubicle, a white bath, white wash hand basin and white WC.
Rear Garden
Enclosed rear garden offering a relaxing yet practical space.
Parking - Secure Gated
The rear garden gates open up to allow parking in the rear.
Disclaimer
We offer
residential Sales, Lettings and Property Management.
If you would like us to visit your property for a valuation then please book online at
Please note
Some of our listings may include photographs that have been edited to include virtual staging to enhance the appearance and offer the full potential of the space on offer. The images are used for marketing purposes only and may differ from the current presentation of the property. This is normally only used on empty properties but please check with us if you are in any doubt.
We also offer law society approved Reservation Agreements through a third party. There is no obligation to use these agreements, but they offer the Seller and Buyer a formal arrangement to offer some security through the process. Butlers Estate Agents refer you to the supplier but do not receive any commission for doing so and merely offer this service as our ongoing support to our clients.
For more information about this property, please contact
Butlers, S20 on +44 114 446 2405 * (local rate)
Disclaimer
Property descriptions and related information displayed on this page, with the exclusion of Running Costs data, are marketing materials provided by Butlers, and do not constitute property particulars. Please contact Butlers for full details and further information. The Running Costs data displayed on this page are provided by PrimeLocation to give an indication of potential running costs based on various data sources. PrimeLocation does not warrant or accept any responsibility for the accuracy or completeness of the property descriptions, related information or Running Costs data provided here.
































.png)


