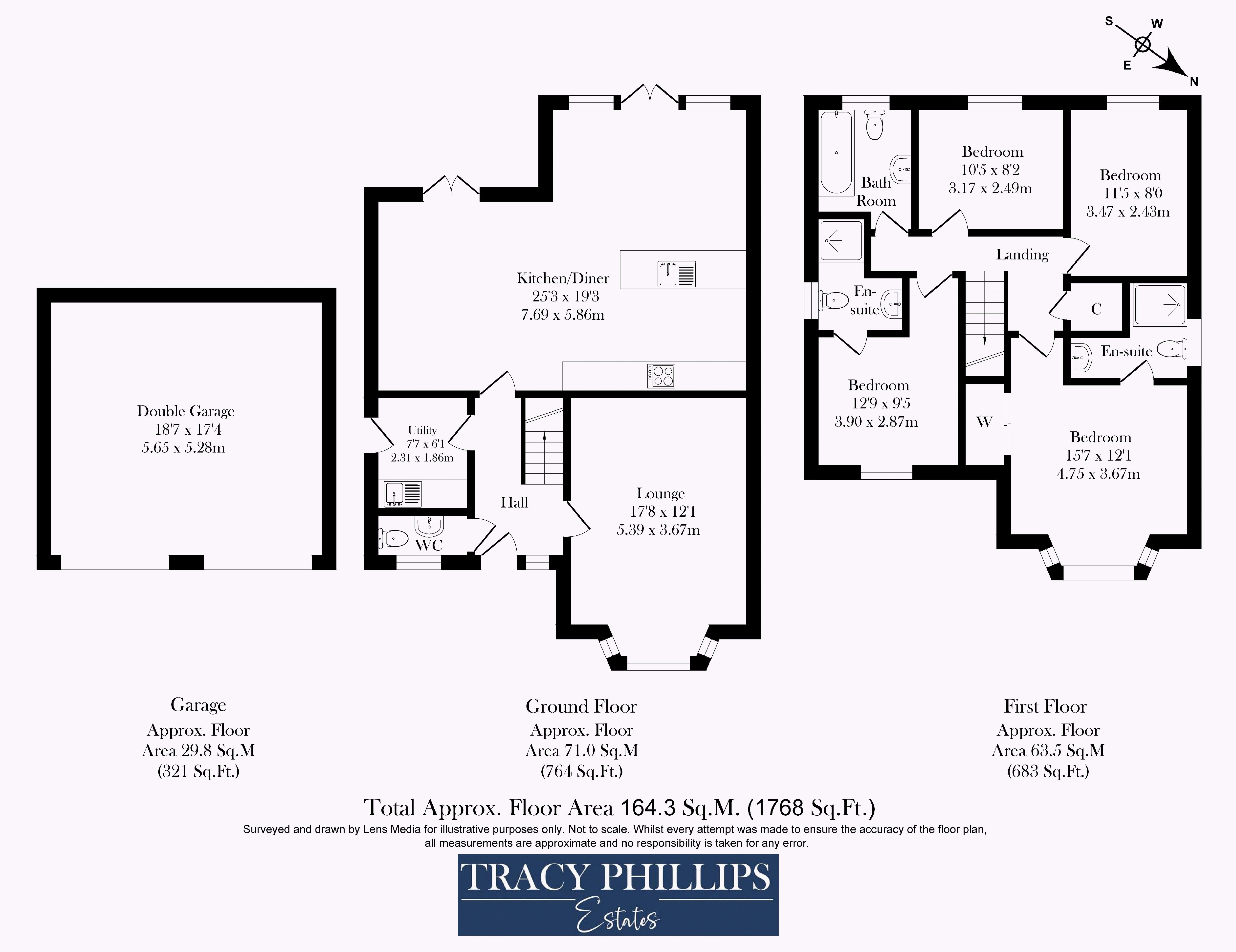Detached house for sale in Hedgebank, Standish, Wigan WN6
* Calls to this number will be recorded for quality, compliance and training purposes.
Property features
- Impressive Detached Family Home
- One of the Largest Plots on this Development
- Excellent driveway parking leading to a Detached Double Garage
- Huge Open Plan Family Dining Kitchen
- South Westerly Gardens
- Two En Suite Bathrooms
Property description
Constructed by highly acclaimed builders Countryside, on this exclusive estate, this stylish and contemporary styled home is in immaculate turn-key condition and ready for some lucky clients to move in to. This gorgeous home also occupies probably one of the largest plots on the development adjacent to one of the estate’s green spaces offering open space to the front of the development. The current owners have impressively improved the home with creative touches and improvements designed for clients with a love of outdoor living and open plan spaces. The home still retains part of the NHBC guarantee giving peace of mind perfect for easy living and ideal to accommodate a growing family. Close to Standish village with its array of excellent schools, independent shops and supermarkets, easy motorway access and lovely walks towards Haigh Hall Estate.
The accommodation extends to approximately 1768 sq ft of well-designed living space with the highlight being the huge open plan rear family room with double sets of French doors leading both to the garden and leading to the impressive outdoor living space leading right from the kitchen. The accommodation briefly comprises an entrance hallway glimpsing straight through to the kitchen, with a cosy lounge to the front of the home. The lounge has a feature character fireplace creating a focal point to the room and ideal for cosy winter evenings. The jewel in the crown is the spacious open plan kitchen, filled with natural light, not only because of the sunny space but with the addition of double French doors and Velux roof lights. A stunning kitchen, fitted with a range of timeless Shaker units including gas hob with extractor over, double eye level ovens and integrated dishwasher, fridge and freezer. Open display shelves situated around the central island create interest whist the worksurfaces and subway tiling compliment the room perfectly. The room leads directly out to the gardens, perfect for al fresco dining. There is a handy utility room leading from the kitchen, ideal for hiding and housing the laundry equipment. The ground floor is completed with a cloakroom.
The first floor reveals four excellent bedrooms, centred around a spacious open landing, and perfect to accommodate all the family. The master bedroom features an impressive en-suite shower room with a large double walk-in shower, modern vanity unit with wash hand basin, w.c, heated towel rail and is finished with contemporary tiling. The two further bedrooms to the rear are spacious and light, as is the equally well-appointed family bathroom which features a panelled bath, wc, vanity style wash hand basin and heated towel rail. The second bedroom also benefits from its own en-suite shower room with heated towel rail.
The owners of this home have a love of outdoor living, spending much of their time outdoors. Externally, the property has a large driveway leading to the detached double garage and with excellent space for turning and offering parking for several vehicles, and is edged by the green and lawned gardens belonging to the property. The rear of the home offers a large patio, perfect for dining and enjoying the sunny South Westerly aspect, and enhanced by lawns, planted borders and a summer house.
Viewings of this delightful home, perfect for family living, are now welcomed.
Property info
For more information about this property, please contact
Tracy Phillips Estates, WN6 on +44 1257 817039 * (local rate)
Disclaimer
Property descriptions and related information displayed on this page, with the exclusion of Running Costs data, are marketing materials provided by Tracy Phillips Estates, and do not constitute property particulars. Please contact Tracy Phillips Estates for full details and further information. The Running Costs data displayed on this page are provided by PrimeLocation to give an indication of potential running costs based on various data sources. PrimeLocation does not warrant or accept any responsibility for the accuracy or completeness of the property descriptions, related information or Running Costs data provided here.

































.png)
