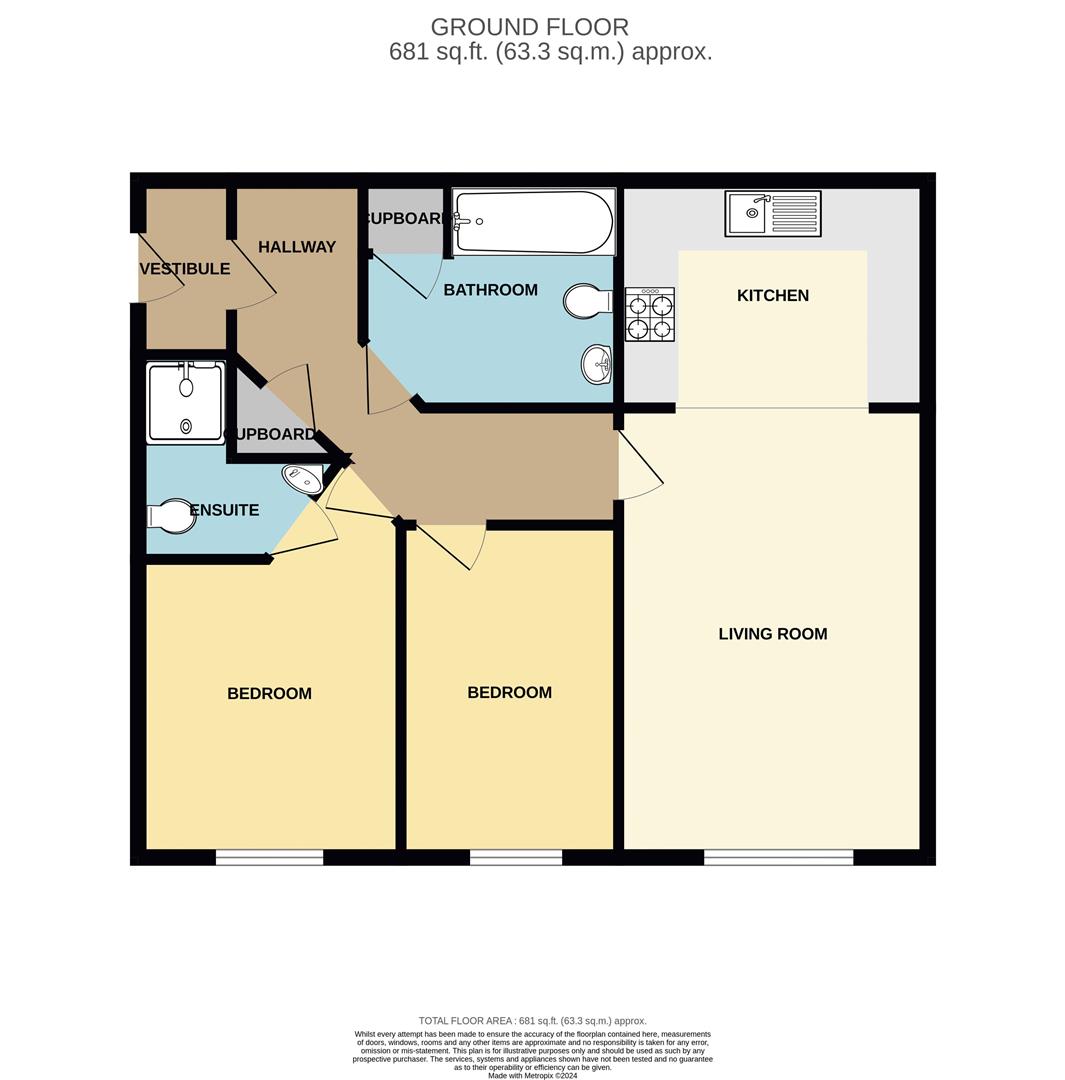Flat for sale in Chilton Court, Maghull, Liverpool L31
Just added* Calls to this number will be recorded for quality, compliance and training purposes.
Utilities and more details
Property features
- Two Bedroom Second Floor Apartment
- Kitchen with Integrated Appliances
- Two Bathrooms
- Entryphone system
- Communal Gardens
- Communal Parking
- EPC rating: C
Property description
Berkeley Shaw Real Estate is delighted to bring you the opportunity to purchase a second-floor apartment in this modern exclusive development in a secluded residential area of Maghull, close to Deyes High School.
The apartment is ideally positioned for access to a wide range of amenities with a range of shops available close by and easy access to Maghull Train Station, making this a perfect buy for commuters.
Situated on the second floor and accessed via the communal entrance with secure phone entry system and stairs access. The accommodation comprises entrance vestibule leading to hallway. The living room is spacious and overlooks the front of the development, opening to the kitchen. The kitchen boasts integrated appliances including oven, hob, washing machine, dishwasher, fridge and freezer. Completing the layout are two bedrooms, the main bedroom having an en suite shower room with electric shower, bathroom with white suite. Externally, the development benefits from communal gardens and a car park with communal parking spaces for residents and guests.
Further benefits to the property include no onward chain, gas central heating & double glazing.
Get in touch straight away to arrange a viewing before this is snapped up by a lucky buyer!
Leasehold 975 years remaining
Ground rent £100 per annum
Service charge £1143.08 yer annum
Council tax band: C
Entrance Hallway
Laminate floor covering, storage cupboard
Living Room (4.89 x 3.36 (16'0" x 11'0"))
Laminate floor covering, two electric heaters, double glazed window, opening to:
Kitchen (2.47 x 3.34 (8'1" x 10'11"))
Inset one and a half bowl sink unit with drainer, base and drawer units with worktop surfaces over, matching wall units, display cabinets, spotlights to ceiling, integrated electric oven and hob, washing machine, dishwasher, fridge and freezer, laminate floor covering
Bedroom 1 (3.25 x 2.87 (10'7" x 9'4"))
Laminate floor covering, electric heather double glazed window
En Suite Shower Room
Shower cubicle with Aqualasia electric shower, wash hand basin, low level w.c, part tiled walls, electric heater
Bedroom 2 (3.62 x 2.37 (11'10" x 7'9"))
Laminate floor covering, radiator, double glazed window
Bathroom
White suite comprising bath with mixer tap and shower attachment, pedestal wash hand basin, low level w.c, part tiled walls, electric heater, cupboard housing hot water cylinder
Outside
There are lawned communal gardens surrounding the property, a communal car park with ample parking for residents and guests
Property info
For more information about this property, please contact
Berkeley Shaw, L23 on +44 151 382 0973 * (local rate)
Disclaimer
Property descriptions and related information displayed on this page, with the exclusion of Running Costs data, are marketing materials provided by Berkeley Shaw, and do not constitute property particulars. Please contact Berkeley Shaw for full details and further information. The Running Costs data displayed on this page are provided by PrimeLocation to give an indication of potential running costs based on various data sources. PrimeLocation does not warrant or accept any responsibility for the accuracy or completeness of the property descriptions, related information or Running Costs data provided here.






















.png)

