Detached bungalow for sale in Ynysybwl, Pontypridd CF37
* Calls to this number will be recorded for quality, compliance and training purposes.
Property features
- Modern detached bungalow
- Various outbuildings including paddock, kennels, stables, gym and work room
- Ample parking areas
- Four bedrooms
- Large lounge with log burner
- Open plan kitchen and dining room
- Bathroom and shower room
- Utility and wc
- Woodland views overlooking River Clydach
- Private, village location
Property description
360 walk through tour available
* Nestled in the charming village of Ynysybwl, this modern detached bungalow offers a delightful countryside retreat. Boasting four bedrooms and two reception rooms, this property provides ample space for a growing family or those who love to entertain.
* The property features two bathrooms, ensuring convenience and comfort for all residents. With various outbuildings including a paddock, kennels, stables, gym, and workroom, there are endless possibilities for hobbies or even a small business venture.
* One of the highlights of this bungalow is the stunning woodland views overlooking the tranquil Nant Clydach stream. Imagine waking up to the sound of nature and enjoying your morning coffee with such a picturesque backdrop.
* Parking will never be an issue with space for numerous vehicles, making it convenient for both residents and guests. The private location of the property offers peace and tranquillity, perfect for those seeking a quiet and serene lifestyle.
Entrance Hall
Double glazed entrance door, radiator, coved ceiling, tiled floor, storage cupboard, attic access.
Lounge (5.54 x 4.47 (18'2" x 14'7"))
Lovely size main reception room with double glazed french doors and windows looking over the garden, two double glazed windows to front, two radiators, coved ceiling, wood flooring, log burner with oak mantle and tiled hearth.
Dining Room (4.78 x 3.91 (15'8" x 12'9"))
Double glazed french doors and windows to front, radiator, coved ceiling, tiled floor, open plan to kitchen
Kitchen (5.45 x 2.80 (17'10" x 9'2"))
An excellent size kitchen with a range of base and wall cupboards with tiled splash backs, porcelain sink, gas/electric range cooker with extractor hood above, space for washing machine and fridge/freezer, wall mounted gas combination boiler, tiled floor, coved ceiling, storage cupboard, two double glazed windows to rear.
Utility Room (3.45 x 1.46 (11'3" x 4'9"))
Space for washing machine and tumble drier, radiator, coved ceiling, tiled floor, double glazed window and half glazed door to rear.
Claoks/Wc
WC, wash hand basin, radiator, coved ceiling, tiled floor, double glazed windows to side and rear.
Shower Room
Modern suite with walk in shower with rainfall shower head and separate hand held attachment, wc, wash hand basin, part tiled walls, tiled floor, chrome heated towel rail, coved ceiling, double glazed window to rear.
Bedroom 1 (4.13 x 2.58 (13'6" x 8'5"))
Double glazed french doors to side, radiator, ceiling spotlights.
Bedroom 2 (4.78 x 2.89 (15'8" x 9'5"))
Two double glazed windows to front, two radiators, ceiling spotlights.
Bedroom 3 (4.81 x 3.09 (15'9" x 10'1"))
Skylight, radiator, ceiling spotlights, ladder leading upto mezzanine level.
Mezzanine Level (3.09 x 2.76 (10'1" x 9'0"))
Skylight and radiator.
Bedroom 4 (3.25 x 2.97 (10'7" x 9'8"))
Double glazed window to front, radiator, coved ceiling, built in wardrobes.
Bathroom
Modern white suite comprising double ended bath with shower mixer taps, twin wash hand basins, wc, part tiled walls, chrome heated towel rail, ceiling spotlights, skylight.
Outside
Nestled at the end of a small driveway with ample parking for numerous vehicles.
Various seating areas with the highlight being a decked area with woodland views and overlooking the Nant Clydach stream, there is also a lawned area with paved seating
The property is set in grounds of approximately 1 acre with various outbuildings including internal & external kennels (8.21 x 5.37m and 4.40 x 4.32m), gym (4.38 x 3.26m), work room (4.40 x 3.28m) and a good size paddock with two stables and hay store.
Property info
Bungalow & Out Buildings View original
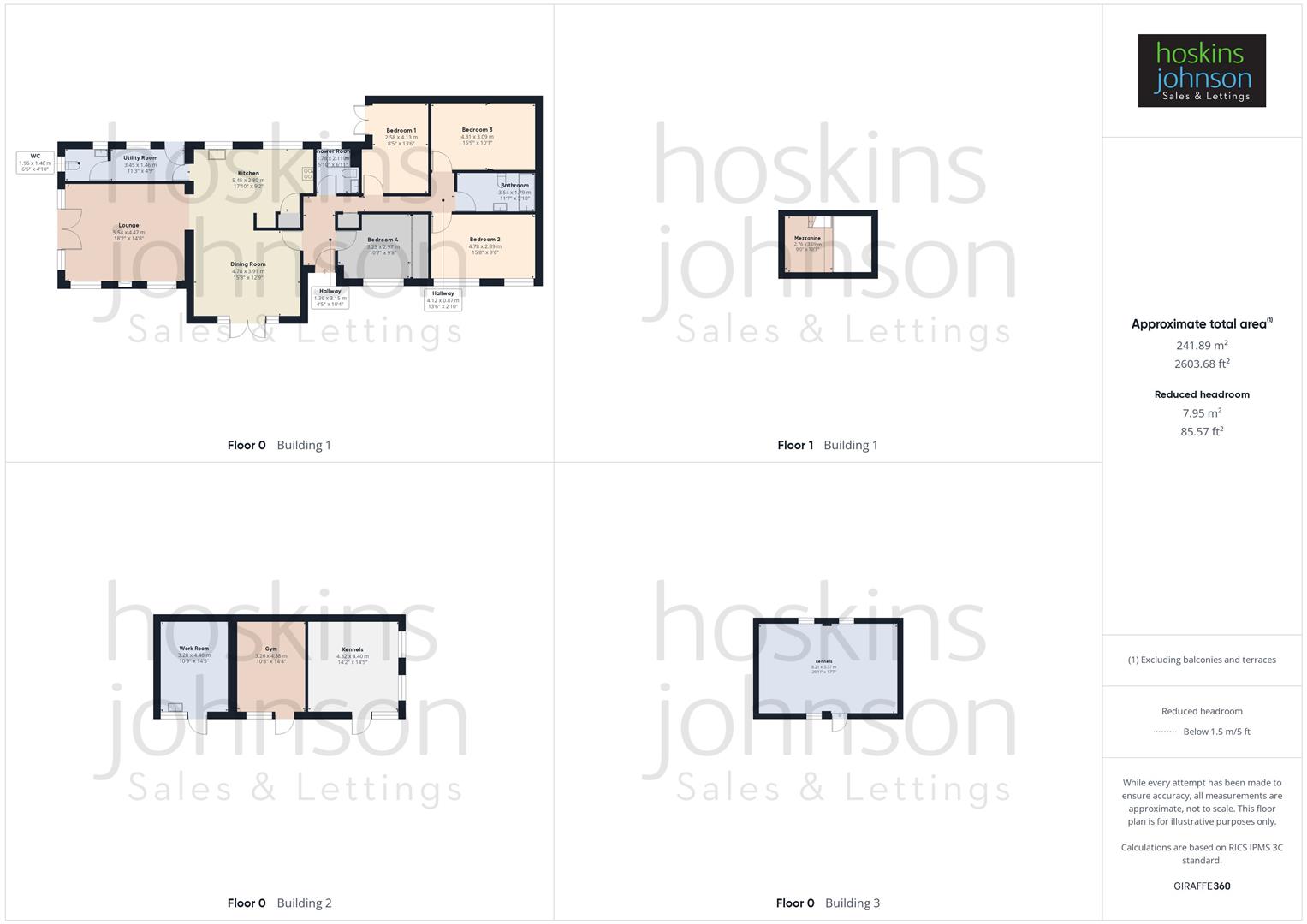
Bungalow & Mezzanine Level View original
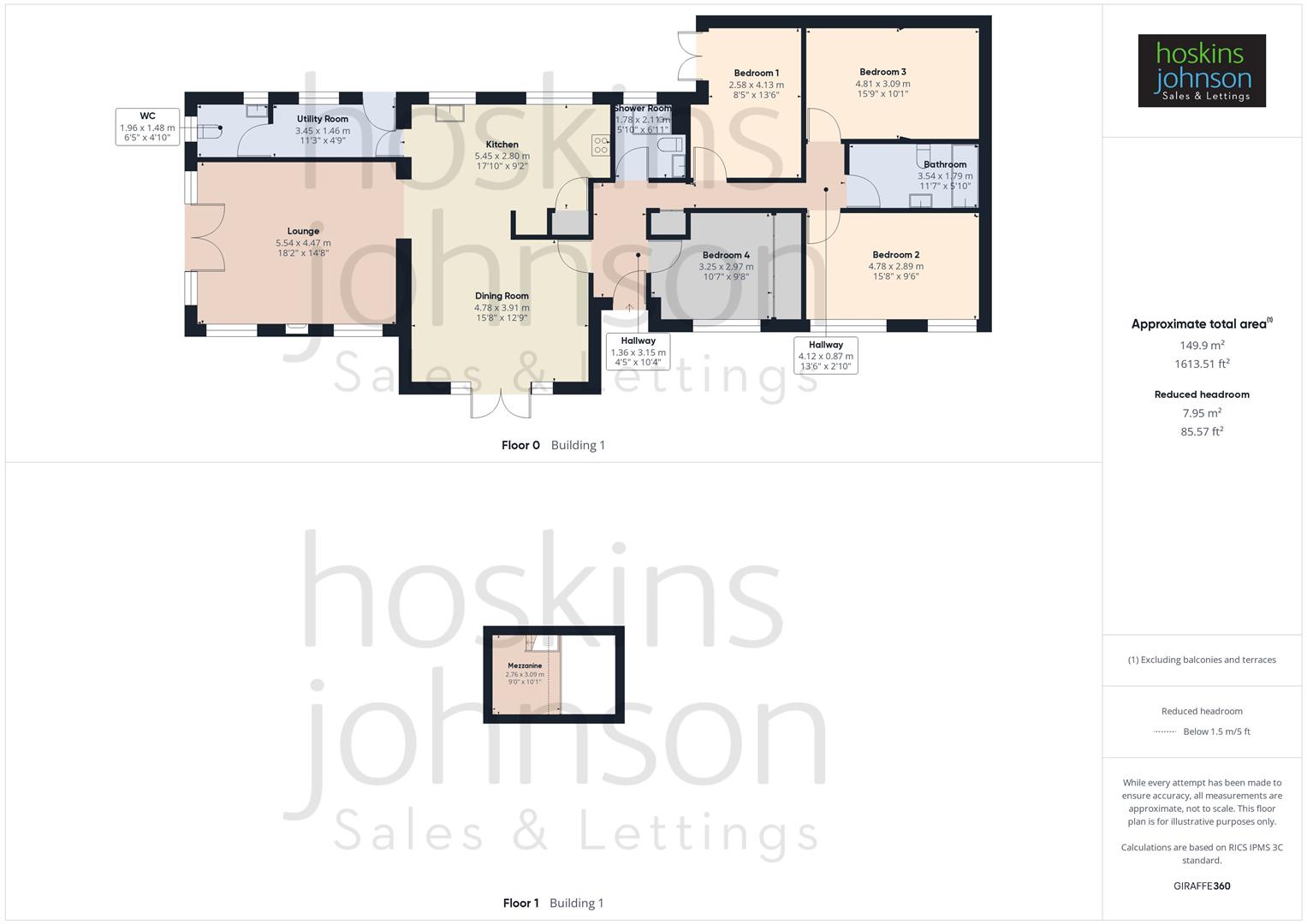
Bungalow View original
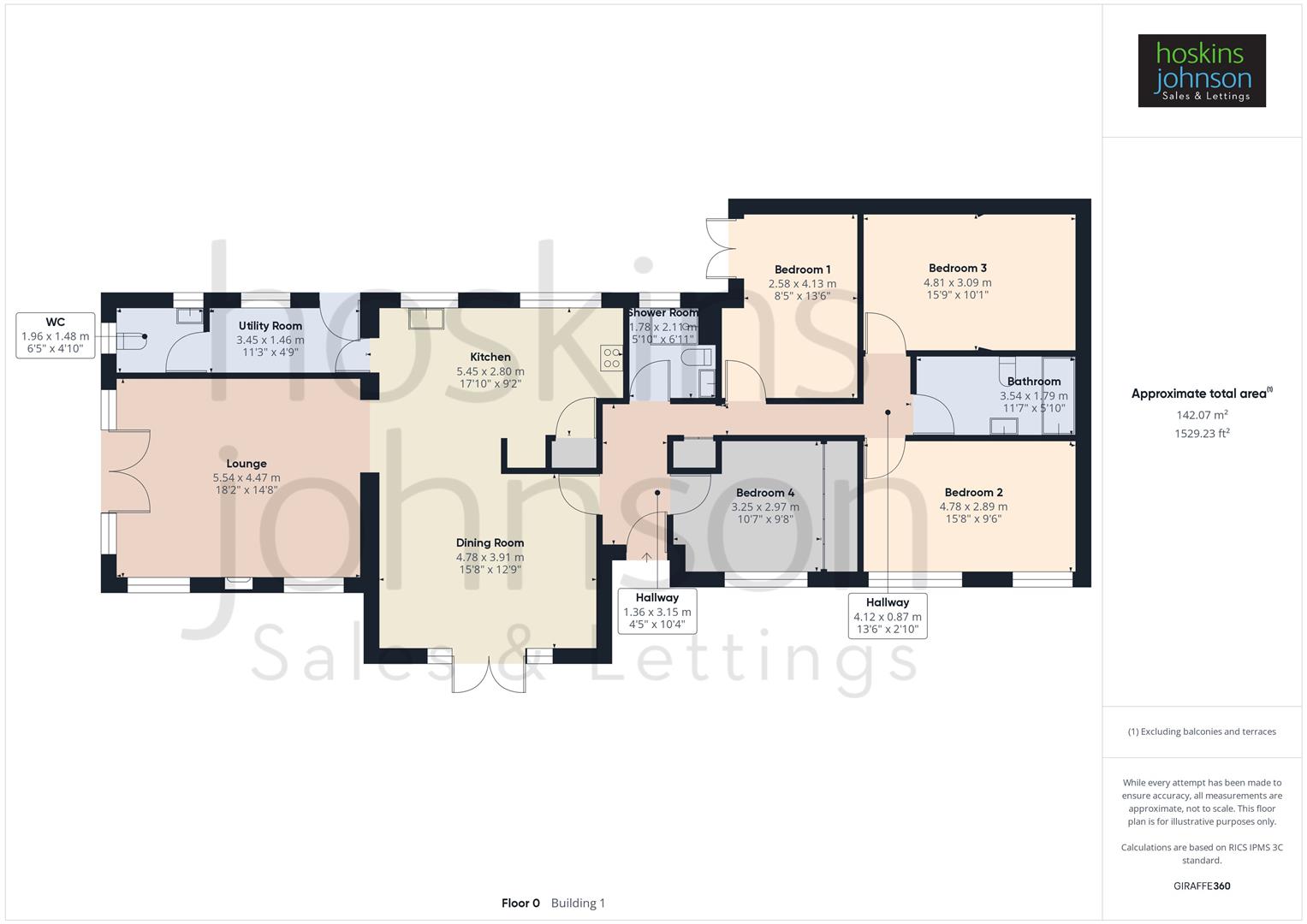
Mezzanine Level View original
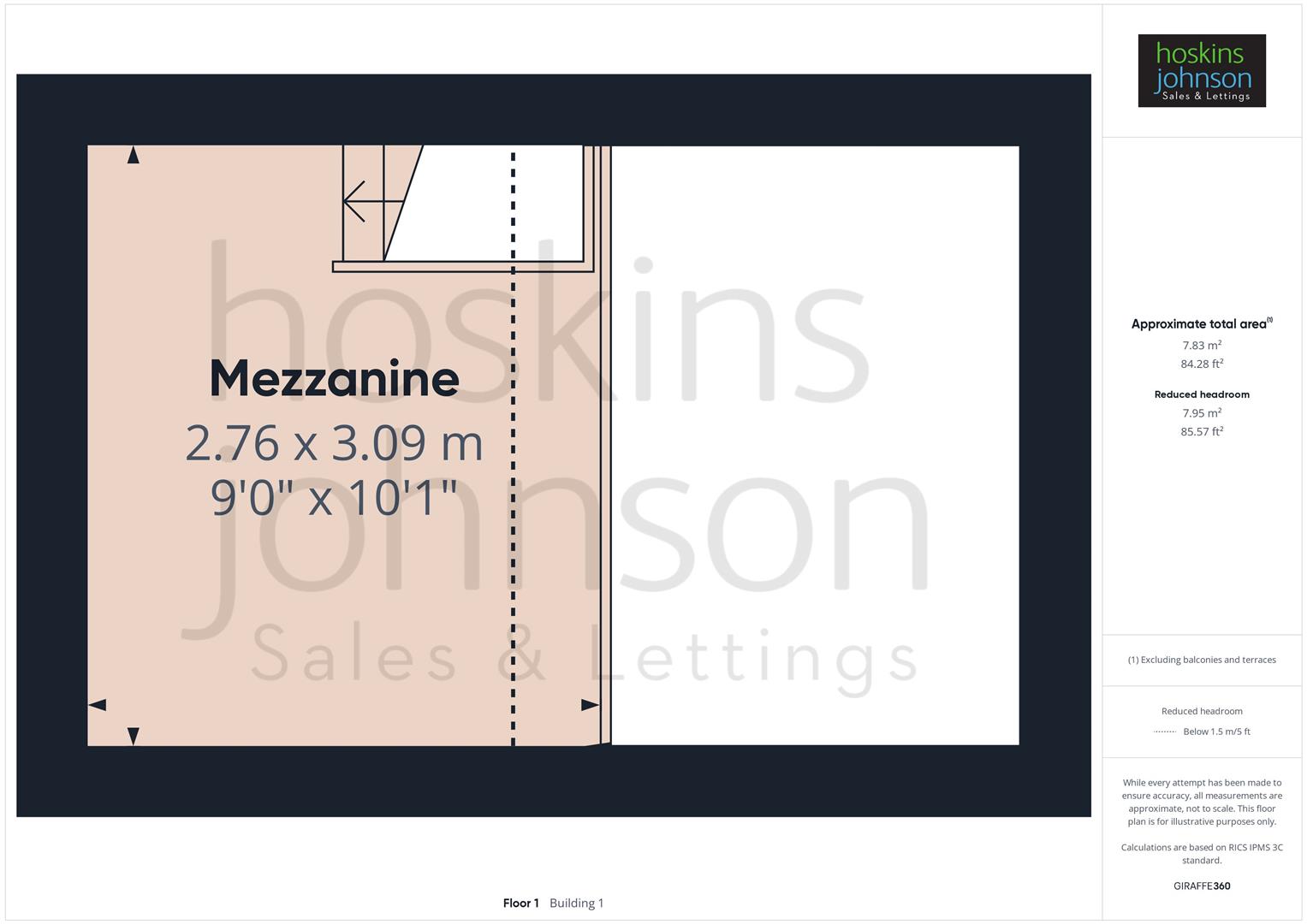
Out Buildings View original
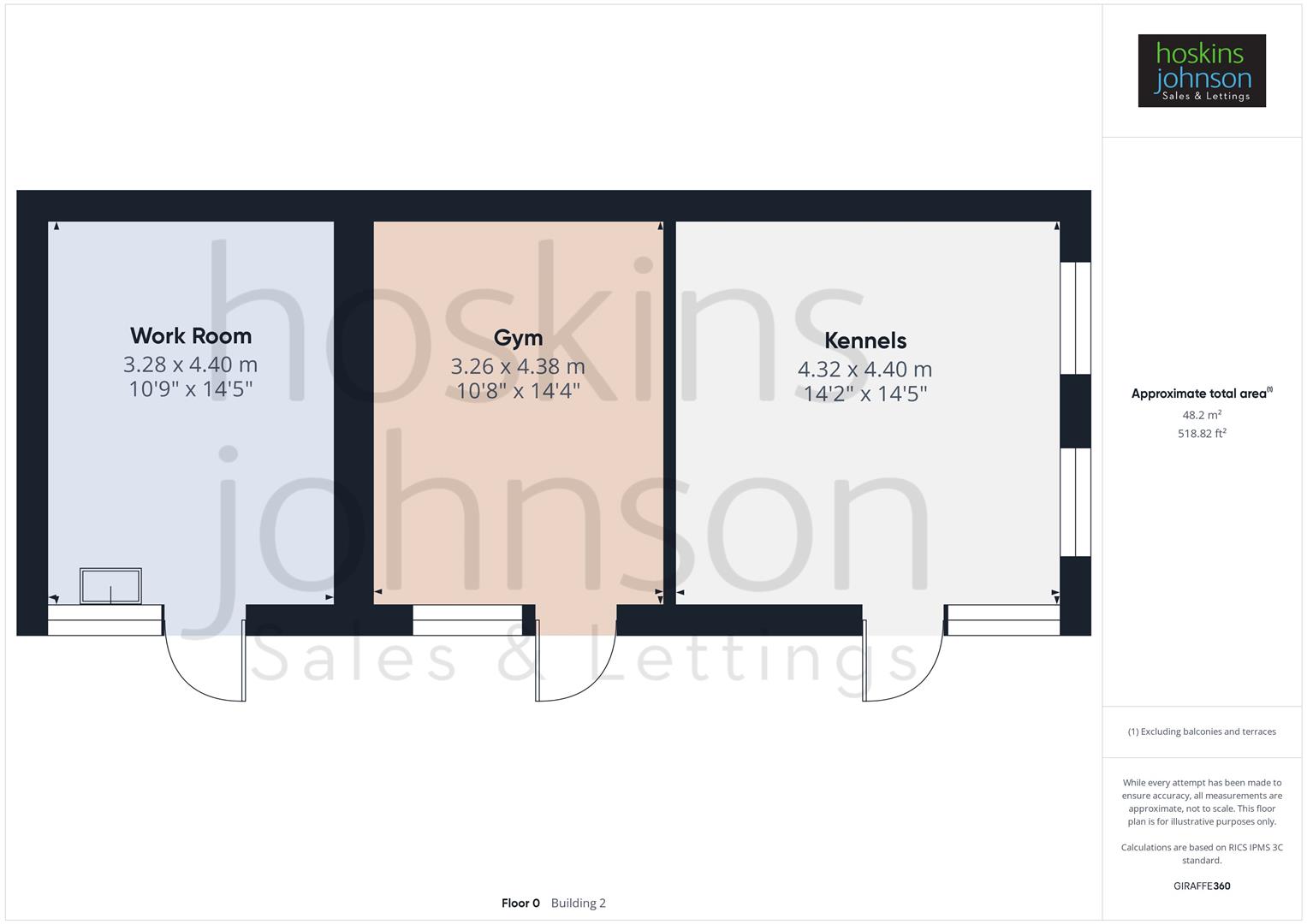
Out Buildings View original
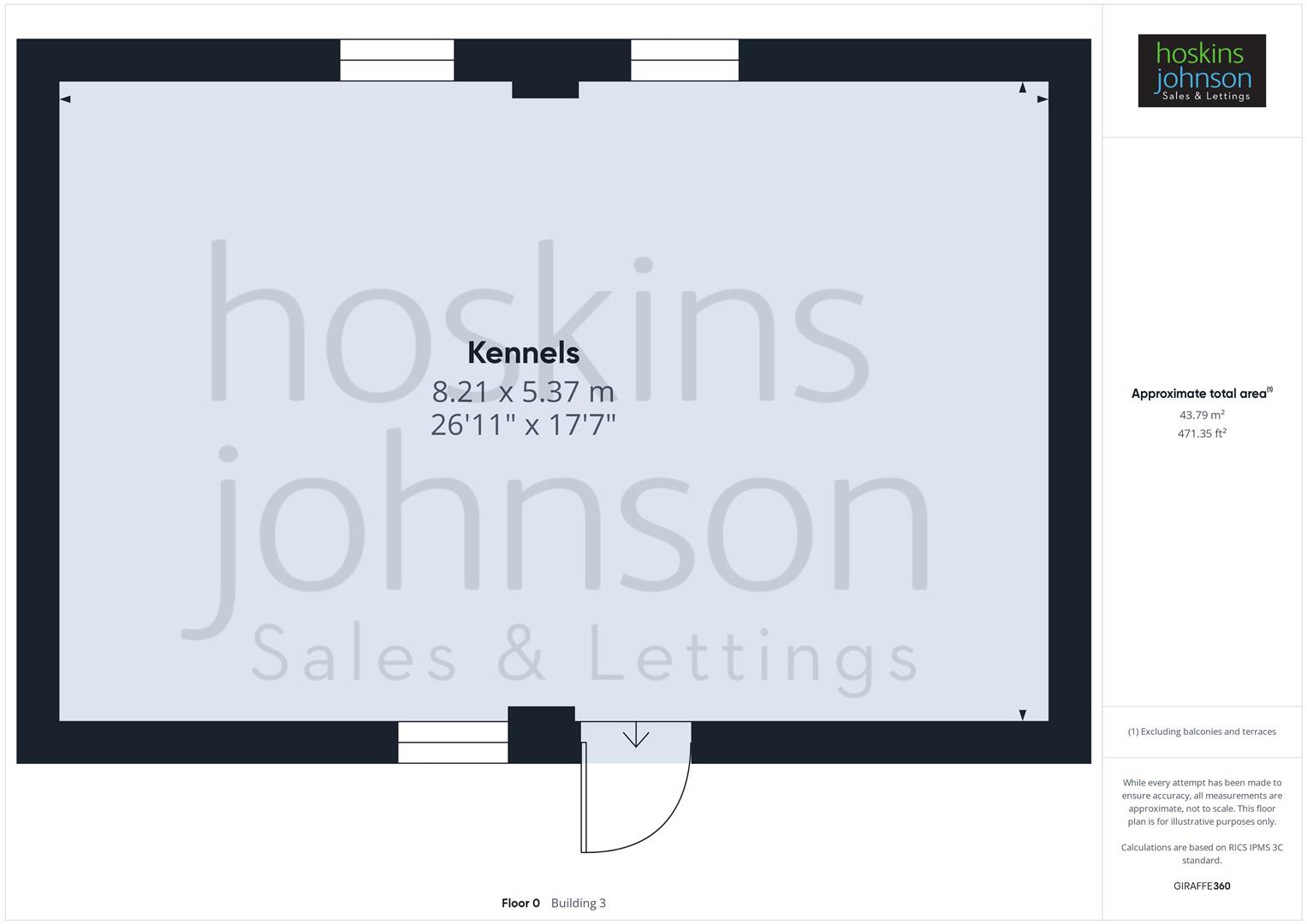
For more information about this property, please contact
Hoskins Johnson, CF37 on +44 1443 719144 * (local rate)
Disclaimer
Property descriptions and related information displayed on this page, with the exclusion of Running Costs data, are marketing materials provided by Hoskins Johnson, and do not constitute property particulars. Please contact Hoskins Johnson for full details and further information. The Running Costs data displayed on this page are provided by PrimeLocation to give an indication of potential running costs based on various data sources. PrimeLocation does not warrant or accept any responsibility for the accuracy or completeness of the property descriptions, related information or Running Costs data provided here.























































.gif)