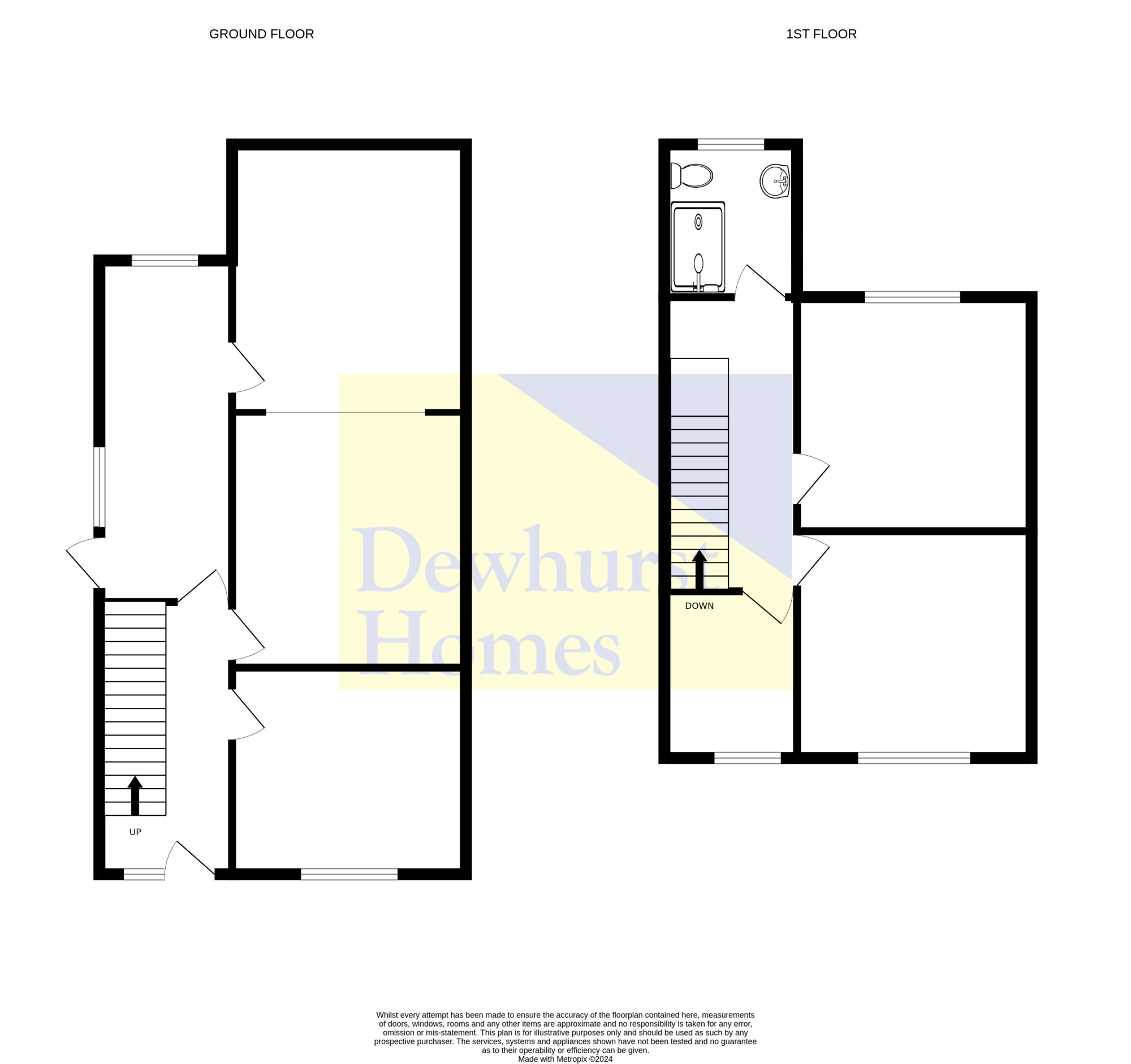Terraced house for sale in Preston Road, Grimsargh PR2
* Calls to this number will be recorded for quality, compliance and training purposes.
Property features
- Close to public transport
- Conservatory
- Feature Fire
- Traditional Semi-Detached
- Three Bedrooms
Property description
Dewhurst Homes are delighted to bring to the market this well presented semi-detached property situated in the much sought after village of Grimsargh. Being close to all local amenities, shops, schools and main motorway connections, this property would make an excellent family home. To the ground floor the accommodation briefly comprises: Entrance hallway, lounge with bay window, second reception room with log burner, kitchen with integrated appliances and a conservatory over looking rear garden. To the first floor there are three bedrooms and a fully tiled shower room. On external inspection this property benefits from a garage with full electrical capabilities and a private garden mainly laid to lawn with wooden patio decking. Viewing is essential to appreciate the accommodation on offer.
Entrance Hallway
White Upvc double glazed entrance door. Stairs to the first floor. Radiator, ceiling light point, coving to the ceiling, carpeted flooring and under stairs storage cupboard.
Reception 1 (12'35 x 13'39)
Upvc double glazed bay window to the front aspect. Gas fireplace, coving to the ceiling, ceiling light point, radiator, T.V. Aerial and telephone point.
Reception 2 (13'32 x 13'08)
Feature log burner on tiled hearth with brick surround, ceiling light point, coving to the ceiling, radiator and T.V aerial point, opening to conservatory.
Kitchen (16'10 x 6'00)
Upvc double glazed window to the side and rear aspect. Upvc exterior door to the side aspect. Range of fitted wall and base units incorporating display cabinets and a pull out larder cupboard with complementary work surfaces, tiled splash backs and under unit lighting. Integrated Bosch oven and microwave, four ring gas hob with stainless steel chimney extractor over. One and a half bowl ceramic sink and drainer unit with stainless steel mixer tap. Two ceiling light points, vertical radiator and tiled flooring.
Conservatory (11'41 x 11'18)
White Upvc framed. Patio doors to the rear garden, tiled flooring, wired for wall lights and telephone point.
Bedroom 1 (12'10 x 14'10)
Upvc double glazed bay window to the front aspect. Coving to the ceiling, fitted wardrobes, radiator and ceiling light point.
Bedroom 2 (13'58 x 13'36)
Upvc double glazed window to rear aspect. Coving to the ceiling, two ceiling light points, radiator and two sets of fitted wardrobes.
Bedroom 3 (8'34 x 6'07)
Upvc double glazed window to the rear aspect. Ceiling light point, radiator and loft access point to part boarded loft with power.
Family Bathroom (8'58 x 6'04)
Upvc double glazed opaque window to rear aspect. Three piece suite comprising: Low level WC, vanity wash hand basin and fully tiled walk in shower cubicle with chrome shower attachment. Fully tiled walls and floor with mosaic border.
Rear Garden
Garage with full electrical capabilities and plumbed for washer dryer. Fence and hedge enclosed rear garden with gated access to the side. Laid to lawn, decking area and patio area.
Front Driveway
Block paved driveway providing extensive off road parking for several vehicles leading to detached garage with power and light.
For more information about this property, please contact
Dewhurst Homes, PR3 on +44 1772 913913 * (local rate)
Disclaimer
Property descriptions and related information displayed on this page, with the exclusion of Running Costs data, are marketing materials provided by Dewhurst Homes, and do not constitute property particulars. Please contact Dewhurst Homes for full details and further information. The Running Costs data displayed on this page are provided by PrimeLocation to give an indication of potential running costs based on various data sources. PrimeLocation does not warrant or accept any responsibility for the accuracy or completeness of the property descriptions, related information or Running Costs data provided here.































.png)
