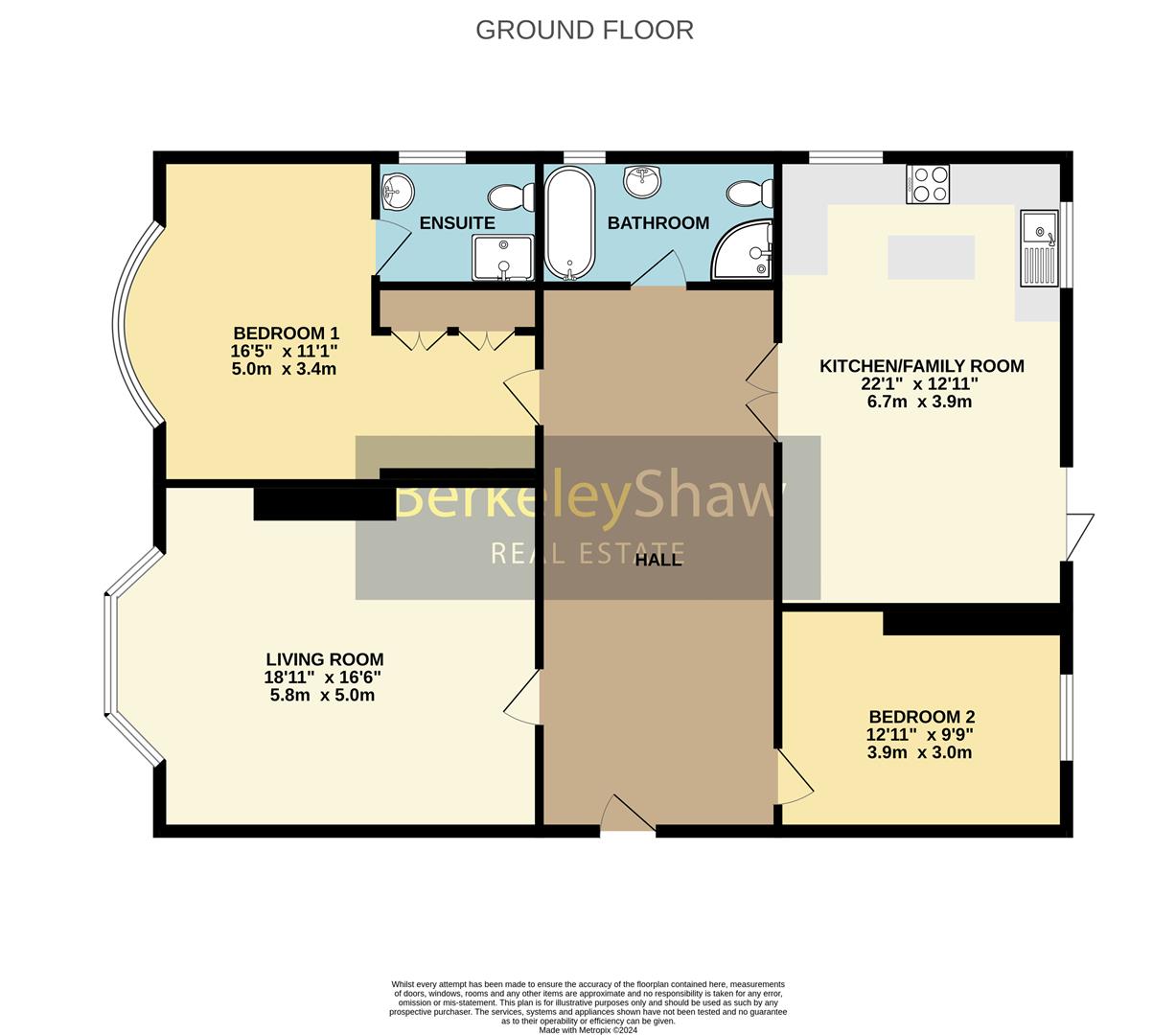Flat for sale in Hall Road East, Blundellsands, Liverpool L23
* Calls to this number will be recorded for quality, compliance and training purposes.
Utilities and more details
Property features
- Ground floor two bed apartment
- Private courtyard & garage
- Highly sought after location
- No onward chain
- Potential for three-bedrooms
- Impressive open plan kitchen diner
- Resident parking
- Tenure: Leasehold Council tax band: E
Property description
Welcome to this charming apartment located on Hall Road East in Blundellsands! If you are looking for a well-maintained apartment with a private courtyard, this could be the ideal property for you!
Situated in an exclusive development, the apartment occupies a superb position. Crosby Beach is just a short walk away, meaning you can enjoy leisurely strolls along the coastline and soak in the refreshing sea breeze. Additionally, the apartment is just a short walk away from Hall Road Train Station, making commuting easy. Crosby offers excellent shopping facilities and a vibrant range of restaurants, cafes & bars.
Accessed via the communal hallway, the accommodation briefly comprises; impressive entrance hall, which could be utilised as an additional reception space, bay fronted living room complete with open fireplace place and shutter blinds, perfect for cosy nights in front of the television. To the rear of the apartment is a spacious kitchen diner, ideal for entertaining guests with breakfast bar, a range of integrated appliances, bi-folding doors giving access to the rear courtyard and a log burning stove. Completing the layout is two double bedrooms, the master boasting a modern en-suite shower room and a further four-piece bathroom. Externally, the property boasts a private courtyard with access to a utility room and outdoor WC. The beautifully maintained communal gardens are a huge selling feature with mature borders, patio area and laid to lawn. The apartment further benefits from a single garage, no onward chain & gas central heating.
Contact us today to arrange a viewing and experience the charm of this wonderful property for yourself.
Council Tax Band: E
Leasehold 825 years remaining
Service charge tbc
Hallway
Entrance door, carpet, single glazed stained glass feature windows and column radiator
Lounge (5.76 x 5.02 (18'10" x 16'5"))
Double glazed windows with blinds, carpet 2 x column radiators, fire surround with inset gas fire.
Kitchen / Family Room (6.73 x 3.93 (22'0" x 12'10"))
Double glazed windows with blinds, double glazed bifold doors, log burner fire place, wooden flooring, kitchen comprises of a range of fitted base and wall units with integrated appliances include under counter fridge, undercounter freezer, dishwasher, electric oven and microwave, Gas hob and extractor hood, wooden work surfaces with inset white ceramic sink with mixer tap, tiled around all surfaces, island unit with granite work surface, column radiator.
Bedroom 1 (5.00 x 3.36 (16'4" x 11'0"))
Double glazed window, Laminate flooring, blinds, feature fireplace with open hearth, fitted wardrobes and matching chester drawer units, Built in window seat with drawer storage, 2 x column radiators
Ensuite Shower Room
Double glazed window, part tiled walls, tiled flooring, pedestal sink with 2 taps, Low level w.c. Walk in shower with glazed surround. Heated towel rail
Bedroom 2 (3.93 x 2.98 (12'10" x 9'9"))
Double glazed window, carpet and column radiator with cover
Main Bathroom
Double glazed window, single glazed stained glass feature windows, fully tiled walls and flooring, roll top bath with claw feet, pedestal sink with 2 taps, Low level w.c. Walk in shower with glazed surround. Heated towel rail with column radiator.
Private Court Yard
Flagged access to wash house
Washhouse/ W.C.
Plumbing, Belfast sink and separate outside w.c.
Single Garage
Up and over door, shelving windows to side
Property info
For more information about this property, please contact
Berkeley Shaw, L23 on +44 151 382 0973 * (local rate)
Disclaimer
Property descriptions and related information displayed on this page, with the exclusion of Running Costs data, are marketing materials provided by Berkeley Shaw, and do not constitute property particulars. Please contact Berkeley Shaw for full details and further information. The Running Costs data displayed on this page are provided by PrimeLocation to give an indication of potential running costs based on various data sources. PrimeLocation does not warrant or accept any responsibility for the accuracy or completeness of the property descriptions, related information or Running Costs data provided here.




































.png)

