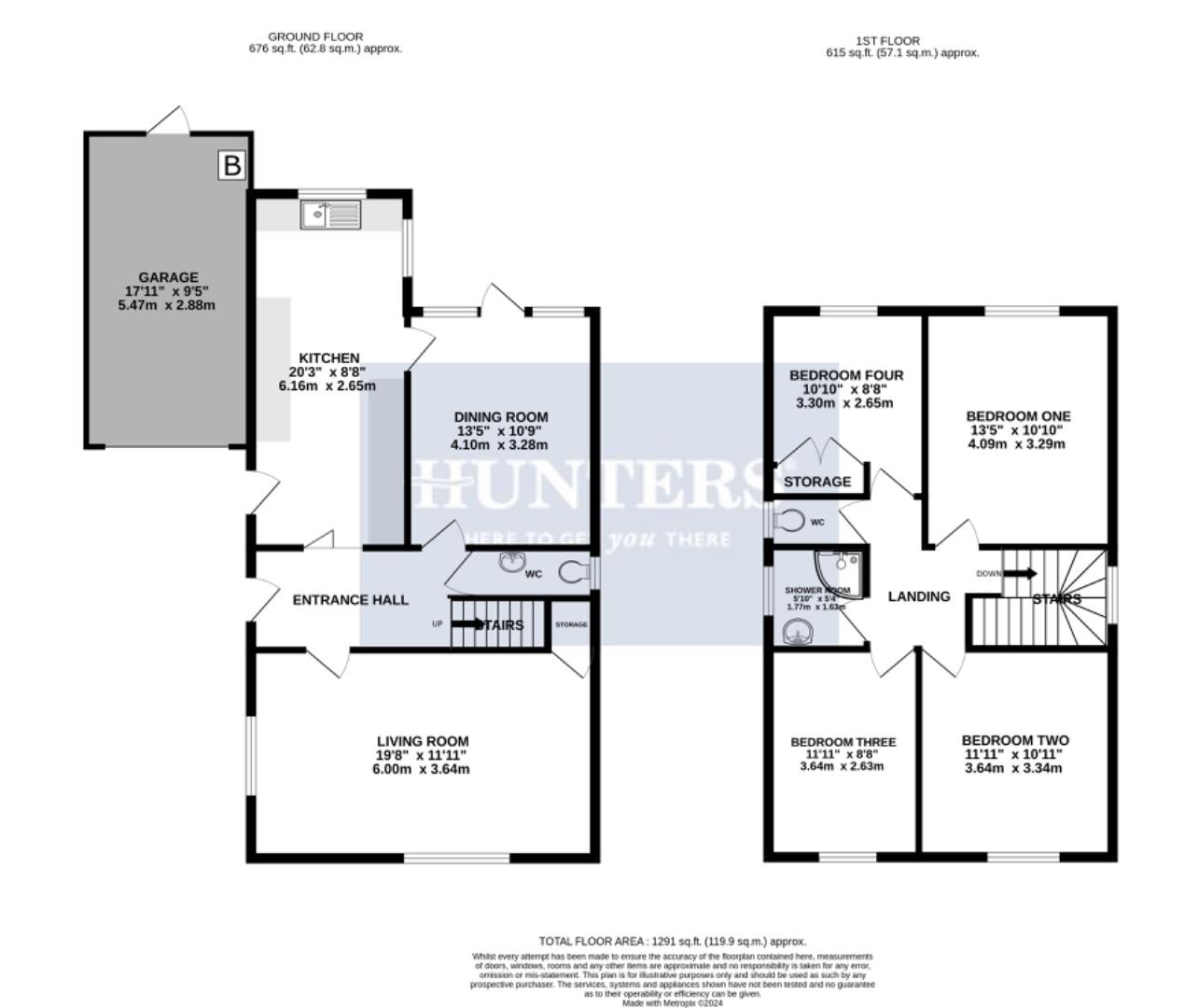Detached house for sale in Orchard Paddock, Haxby, York YO32
* Calls to this number will be recorded for quality, compliance and training purposes.
Property features
- 4 bed detached family home
- No onward chain
- Two reception rooms
- Downstairs WC
- South facing garden
- Garage
- Off street parking
- EPC rating: D
- Council tax band: D
Property description
*** 4 bed detached family home *** in need of updating *** no onward chain *** highly sought after haxby position *** close to shops *** south facing garden *** EPC rating D *** council tax band E
Brought to the open market within walking distance of a range of local amenities is this well proportioned 4 bedroom detached property which offers lots of scope for improvement to modern tastes and is offered with No Onward Chain.
Orchard Paddock is a cul de sac off South Lane to the rear of the Haxby shopping area and this property is at the foot of the cul de sac benefiting from a south facing garden.
The family have enjoyed living at this property since the 1960's and it is now time for the next occupants to make their mark and bring it up to modern standards.
Haxby is a town that has a vibrant community with plenty for families to do and good transport links into the centre of York. Close by is the Ethel Ward Playing Field which has a Childrens play area. This property is also in the catchment area of the well regarded Ralph Butterfield primary school a few streets away which enjoys an Ofsted Rating of Good (February 2024 Inspection) and feeds into Joseph Rowntree Secondary School (Ofsted rated Good October 2022 Inspection)
Please note the sale of the property is part of a deceased estate and subject to a Grant of Probate being issued which is being applied for via solicitors currently.
We look forward to welcoming you to the property on a viewing at your earliest convenience. Apply Hunters Haxby
Property Description
On entering the property you are welcomed into an entrance hall. The entrance hall provides access to the living room, kitchen, dining room, downstairs WC and stairs to the first floor accommodation.
The kitchen is located to the rear of the property and is fitted with a range of wall and base units, worktops, a sink with a mixer tap and space and plumbing for additional appliances. There are doors providing access to the entrance hall and dining room as well as an external door providing access to the driveway. To the rear elevation is a large window with views into the garden. Adjacent to the kitchen is a dining room. The dining room is accessed from the kitchen and entrance hall. There is a glazed door with glazed panels either side which offer access and views into the rear garden. Also accessed from the entrance hall, the generously sized living room is situated to the front elevation and has windows to the front and side elevations. Completing the ground floor is a W.C which is fitted with a toilet, a pedestal hand wash basin and an opaque window to the side elevation.
To the first floor, the landing area leads to all four bedrooms, a shower room and a separate WC. There is also a window providing natural light onto the stairs. There are two bedrooms to the front elevation and two to the rear. The shower room comprises a corner shower cubicle, a hand wash basin set in a vanity unit and there is an opaque window to the side elevation.
Externally, to the front of the property is a lawned garden area and a paved driveway providing off street parking which leads to the garage. The garage has an up and over door, power and lighting and a personnel door providing access into the rear garden. To the rear of the property is a south facing enclosed garden which is mainly lawned with the addition of paved areas, borders and a timber garden shed.
Additional Information
- Tenure: Freehold
- Mains Gas & Drainage
- Double Glazed Windows
- EPC Rating D
- Council Tax Band E
Disclaimer
These particulars are intended to give a fair and reliable description of the property but no responsibility for any inaccuracy or error can be accepted and do not constitute an offer or contract. We have not tested any services or appliances (including central heating if fitted) referred to in these particulars and the purchasers are advised to satisfy themselves as to the working order and condition. If a property is unoccupied at any time there may be reconnection charges for any switched off/disconnected or drained services or appliances - All measurements are approximate. If you are thinking of selling your home or just curious to discover the value of your property, Hunters would be pleased to provide free, no obligation sales and marketing advice. Even if your home is outside the area covered by our local offices we can arrange a Market Appraisal through our national network of Hunters estate agents.
Property info
For more information about this property, please contact
Hunters - Haxby & Strensall Areas, YO32 on +44 1904 409139 * (local rate)
Disclaimer
Property descriptions and related information displayed on this page, with the exclusion of Running Costs data, are marketing materials provided by Hunters - Haxby & Strensall Areas, and do not constitute property particulars. Please contact Hunters - Haxby & Strensall Areas for full details and further information. The Running Costs data displayed on this page are provided by PrimeLocation to give an indication of potential running costs based on various data sources. PrimeLocation does not warrant or accept any responsibility for the accuracy or completeness of the property descriptions, related information or Running Costs data provided here.




























.png)
