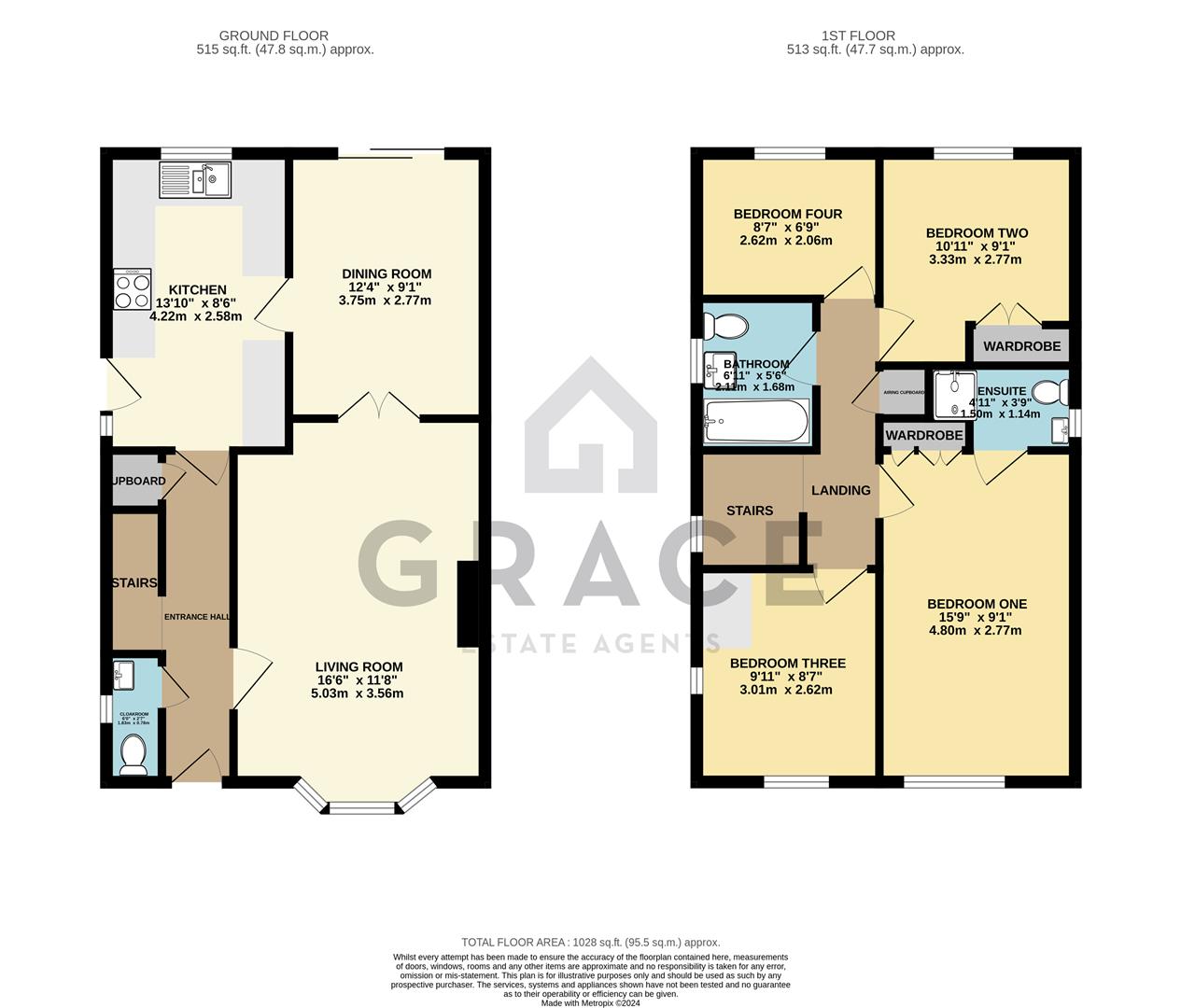Detached house for sale in Skipper Road, Pinewood, Ipswich IP8
* Calls to this number will be recorded for quality, compliance and training purposes.
Property features
- Detached Family Home
- Four Bedrooms
- Ensuite to Master
- South Facing Garden
- Ample Off-Road Parking
- Detached Garage
- Pinewood
- Landscaped Rear and Front Gardens
- Two Reception Rooms
- Ground Floor Cloakroom
Property description
A rare opportunity to acquire this four bedroom detached family home with South facing garden, situated in the sought after area of Pinewood, Ipswich.
The Property
This detached property boasts two spacious reception rooms, perfect for entertaining guests and a modern fitted kitchen. With four bedrooms, there's plenty of space for a growing family. With an ensuite to the master bedroom, ground floor cloakroom and first floor family bathroom.
Built in 2000, this property combines modern amenities with a homely feel. Spanning 1,184 sq ft, this house provides ample room for both living and storage, catering to all your needs. Whether you're looking to host gatherings, work from home, or simply enjoy some peace and quiet, this property offers the versatility to accommodate your lifestyle.
Location
The property is positioned on the Pinewood development which is a frequently requested location situated to the South West of Ipswich offering a large array of amenities including local shops, supermarkets, takeaways, doctors surgeries, schools and regular bus routes. The property is ideally located for access to Suffolk One college, the A12 / A14 commuter road links, Copdock Interchange and Tesco Superstore and has regular bus links into the town centre.
Ground Floor
Entrance Hall (4.78m x 1.75m red 3.35m (15'8 x 5'9 red 11'))
With wood effect laminate flooring and doors leading to:
Cloakroom (1.83m x 0.79m (6 x 2'7))
Low level WC with concealed cistern, inset wash hand vanity basin with frosted window to side aspect, wood effect laminate flooring and tile splashback surround.
Living Room (5.16m x 3.56m (16'11 x 11'8))
Spacious front facing lounge with electric fireplace and surround, wood effect laminate flooring and bay window. Double doors leading to:
Dining Room (3.76m x 2.77m (12'4 x 9'1))
Good sized dining room with patio doors leading to rear garden and open doorway to:
Kitchen (4.22m x 2.59m (13'10 x 8'6))
Modern cream fitted kitchen with a range of wall and base units, tile splashback surround, wood effect roll top work surfaces and under counter lighting. Comprising single bowl ceramic sink, inset gas hob with built-in overhead extractor hood, eye level double oven, integrated washing machine, dishwasher and fridge freezer. Window overlooking the rear aspect with door leading out to the side passage into garden.
First Floor
Bedroom One (4.80m x 2.77m (15'9 x 9'1))
Double bedroom with wood effect laminate flooring, window overlooking front aspect and door leading to:
Ensuite (1.50m x 1.14m (4'11 x 3'9))
Three piece suite comprising low level WC, vanity wash hand basin and enclosed tiled shower cubicle. Half tiled walls, towel heater and frosted window to side aspect.
Bedroom Two (3.33m x 2.77m (10'11 x 9'1))
Second double bedroom with wood effect laminate flooring and benefitting from built in wardrobe and window overlooking the rear.
Bedroom Three (3.02m x 2.62m (9'10" x 8'7"))
Dual aspect double bedroom with wood effect laminate flooring.
Bedroom Four (2.62m x 2.06m (8'7 x 6'9))
Single bedroom currently utilised as a study with wood effect laminate flooring and window overlooking the rear aspect.
Family Bathroom (2.11m x 1.68m (6'11 x 5'6))
Modern three piece suite comprising panelled bath with mixer shower overhead, fully tiled surround and glass shower door, low level WC and combination vanity basin, half tiled walls and frosted window.
Outside
A South facing, multi-level landscaped garden to the rear providing separate entertainment areas to include a decked seating area abutting the dining room patio doors, a concrete/block paved path leading to the garage and side gate. Steps at the centre of the garden lead up to a further grasses area and benefits from a shed in one corner and a garden house in the other corner. Mainly laid-to-lawn and bordered with mature shrubs and trees and enclosed with a brick wall and panelled fencing.
The garage provides an all weather carport off the house and an up and over door with light and power connected, door leading to rear garden.
To the front of the property there is a spacious block-paved driveway and a shingled area with a mature hedge and shrubs separating the footpath.
Property info
For more information about this property, please contact
Grace Estate Agents, IP1 on +44 1473 679198 * (local rate)
Disclaimer
Property descriptions and related information displayed on this page, with the exclusion of Running Costs data, are marketing materials provided by Grace Estate Agents, and do not constitute property particulars. Please contact Grace Estate Agents for full details and further information. The Running Costs data displayed on this page are provided by PrimeLocation to give an indication of potential running costs based on various data sources. PrimeLocation does not warrant or accept any responsibility for the accuracy or completeness of the property descriptions, related information or Running Costs data provided here.

































.png)
