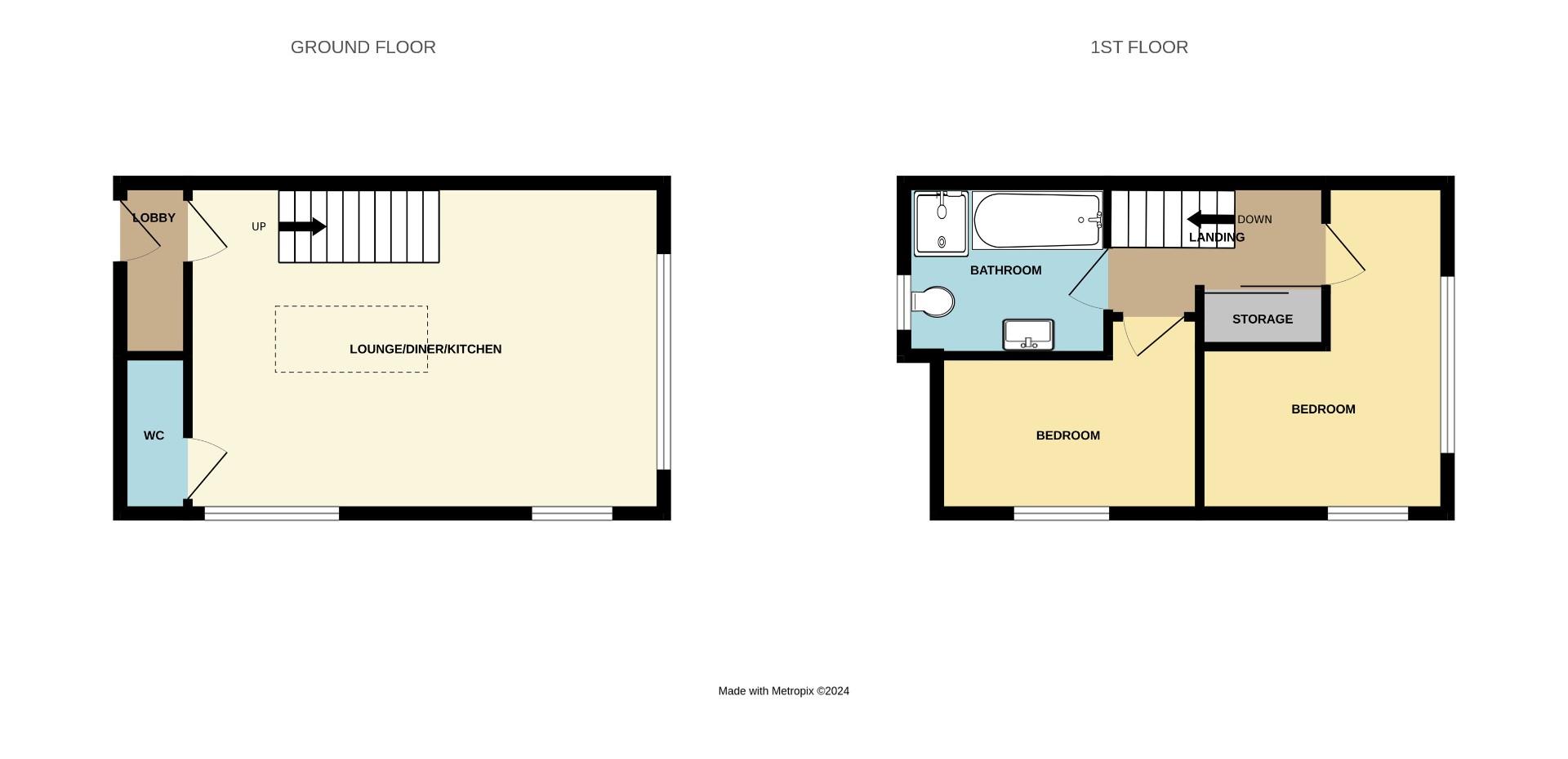Flat for sale in Underwood Square, Leigh-On-Sea SS9
* Calls to this number will be recorded for quality, compliance and training purposes.
Utilities and more details
Property features
- Spacious split level maisonette
- Two Bedrooms
Property description
Home Estate Agents are delighted to offer for sale this tastefully modernised spacious two bedroom split level maisonette. The property backs directly onto Belfair’s woods and golf course affording stunning far reaching views over the greens from both the bright and airy lounge as well as the spacious master bedroom. The entire apartment has been finished to a high specification with bespoke fitted kitchen, open plan lounge/diner with feature exposed steel beam, ground floor w.c, stairs rising to 1st floor, generous master bedroom with dual aspect windows, good sized second bedroom and a contemporary five piece bathroom suite with stunning terrazzo tiling to floors and ceilings. Situated within fabulously maintained communal gardens, the apartment further benefits from garage and residents parking. Offered with no onward chain and a healthy lease this special apartment must be seen to truly appreciate what is on offer.
Entrance
Communal entrance door opening to communal hallway with stairs leading to first floor, private entrance door opening to:
Entrance Lobby
Entrance Lobby Tiled flooring, smooth plastered ceiling, attractive entrance door with glass panel inserts opening to:
Entrance Hall
Tiled Flooring, designer radiator, carpeted stairs with timber balustrade leading to first floor, open to lounge/diner and kitchen.
Lounge/Diner (17’ x 13’ increasing to 19’5)
Upvc double glazed windows to rear and side providing beautiful far reaching views over Belfair’s woods and golf course, wood flooring, designer radiator, smooth plastered ceiling with inset spotlights, power points, usb charging points, T.V point, understairs storage, open plan to:
Kitchen (10’10 x 10’5)
A stunning fitted kitchen comprising sink with swan neck mixer tap and moulded drainer inset into range of high quality worktops and splashbacks with cupboards and drawers beneath and matching eye level units, integrated AEG oven, integrated fridge and freezer, integrated dishwasher, integrated washing machine, inset AEG four ring induction hob, breakfast bar facility, power points, usb charging points, tiled flooring, designer radiator, smooth plastered ceiling with inset spotlights, upvc double glazed window to side, door leading to:
Ground Floor W.C
Modern two piece suite comprising push button w.c, wall hung wash basin with chrome mixer tap and tiled splashback, heated towel radiator, tiled flooring, extractor, smooth plastered ceiling with inset spotlights, wall mounted Ideal combi condensing boiler.
First Floor Landing
Continuation of fitted carpet, storage cupboard with shelving, power points, smooth plastered ceiling with inset spotlights, doors to accommodation off.
Bedroom One (16’11 x 13’4)
‘L’ Shaped Maximum Measurements Upvc double glazed windows to rear and side providing beautiful far reaching views over Belfair’s woods and golf course, fitted carpet, designer radiator, power points, usb charging points, smooth plastered ceiling with inset spotlights.
Bedroom Two (12’5 x 7’5 plus door recess)
Upvc double glazed window to side, fitted carpet, designer radiator, power points, smooth plastered ceiling with inset spotlights.
Bathroom (9’2 x 8’10)
A luxury five piece bathroom suite comprising free standing bath with brushed steel controls, push button w.c, bidet with brushed steel controls, large walk in shower unit with drench style showerhead above and separate handheld attachment, wall hung wash basin with brushed steel mixer tap, upvc obscure double glazed window to front, tiled flooring, fully tiled to three walls, designer radiator, smooth plastered ceiling with inset spotlights, extractor, heated towel radiator.
Externally
The development benefits from being surrounded by lovely well tended communal gardens mainly laid to established lawn.
Garage
Garage in a block with up and over door to front.
Lease Information
Lease : 144 years remaining
Ground Rent: £125 Per Annum
Service Charge: £1600 Per Annum
Please note this lease information has been provided by the vendor and we have not substantiated it with solicitors.
Property info
For more information about this property, please contact
Home, SS9 on +44 1702 568199 * (local rate)
Disclaimer
Property descriptions and related information displayed on this page, with the exclusion of Running Costs data, are marketing materials provided by Home, and do not constitute property particulars. Please contact Home for full details and further information. The Running Costs data displayed on this page are provided by PrimeLocation to give an indication of potential running costs based on various data sources. PrimeLocation does not warrant or accept any responsibility for the accuracy or completeness of the property descriptions, related information or Running Costs data provided here.







































.png)
