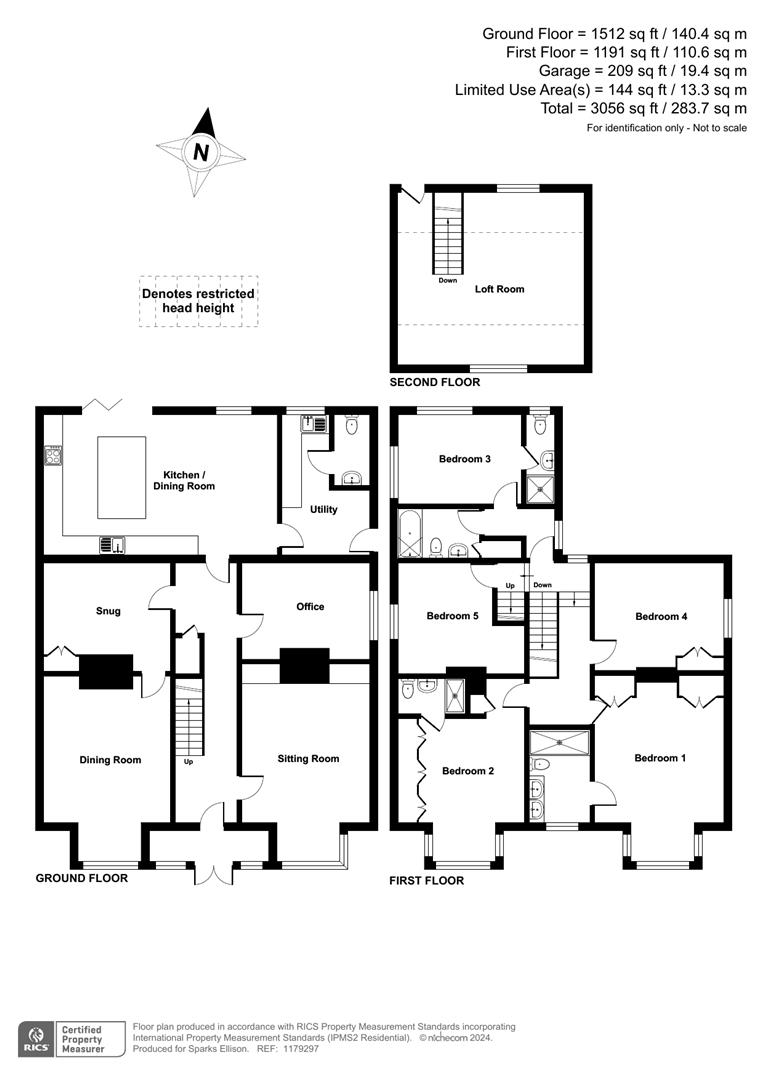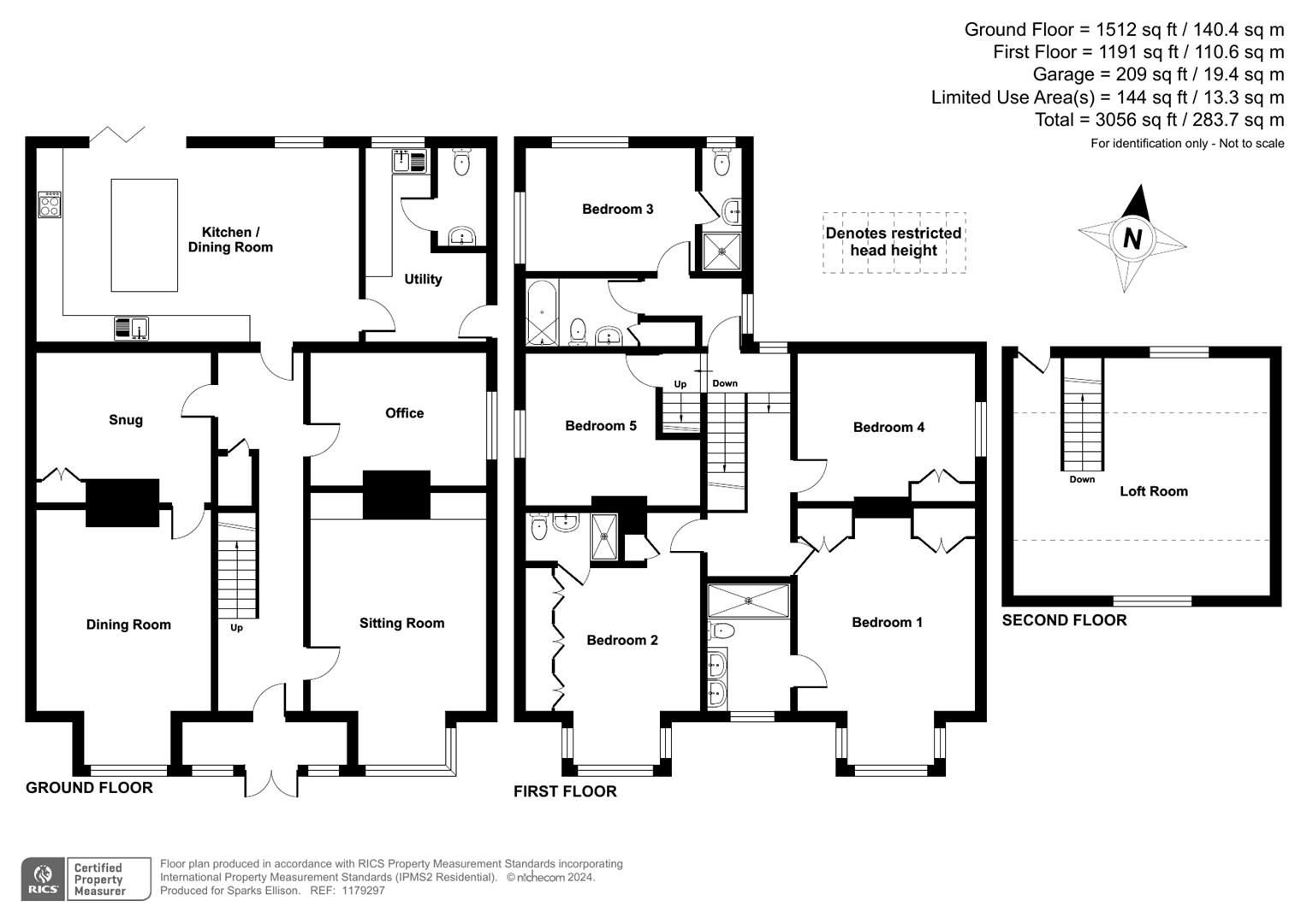Detached house for sale in Brownhill Road, Chandler's Ford, Eastleigh SO53
Just added* Calls to this number will be recorded for quality, compliance and training purposes.
Property features
- Magnificent double fronted Victorian residence
- Approximately 0.23 of an acre
- Approximately 3000sqft
- Stunning interior
- Re-fitted kitchen/dining/family room
- Four reception rooms
- Five bedrooms
- Three en-suites
- Loft room
Property description
A rare and much coveted opportunity to acquire one of Chandler's Ford's grand old late Victorian residences located within the heart of Chandler's Ford. This magnificent double fronted home is set within a plot of approximately 0.23 of an acre with accommodation totalling approximately 3000sqft. Since purchasing the property in 2016 the current owners have undertaken a tremendous amount of work restoring this captivating home with a stylish and spectacular interior, full of original charm and character, combined with the benefits of modern day living. On entering the property you are greeted by a wonderful 26'6" reception hall which leads to the principal reception rooms with ornate cornices and panelling with particular highlights being the two main front rooms with bay windows. To the rear of the property is a stunning kitchen/family/dining space measuring 24'2" x 15' re-fitted with a comprehensive range of units and bi-fold doors to rear garden. On the first floor, three bedrooms benefit from en-suite facilities with two further bedrooms and family bathroom. On the top floor is a 19'2" x 17'8" loft room which can be utilised for a number of uses. Outside, the property benefits from a sweeping drive leading to the house and garage with a rear garden providing space to entertain and enjoy. Brownhill Road is situated in the heart of Chandler's Ford and conveniently placed within walking distance to the centre, local schools, Chandler's Ford railway station, shops and amenities. Easy access can also be gained to the neighbouring towns and cities of Winchester and Southampton together with the M3 and M27 motorways.
Accommodation
Ground Floor
Entrance Porch:
Quarry tiled floor.
Reception Hall: (8.08m x 1.93m (26'6" x 6'4"))
26'6" x 6'4" (8.08m x 1.93m) Decorative tiled floor, staircase to first floor, under stairs cupboard.
Sitting Room: (5.69m x 3.96m (18'8" x 13'))
18'8" x 13' (5.69m x 3.96m) Bay window, ornate fireplace (non working), storage cupboards and shelving either side of chimney breast.
Dining Room: (5.97m x 3.96m (19'7" x 13'))
19'7" x 13' (5.97m x 3.96m) Bay window, Morris & Co wallpaper.
Snug: (3.96m x 3.35m (13' x 11'))
13' x 11' (3.96m x 3.35m) Storage cupboard.
Study: (3.99m x 3.07m (13'1" x 10'1"))
13'1" x 10'1" (3.99m x 3.07m)
Kitchen/Dining/Family Room: (7.37m x 4.57m (24'2" x 15'))
24'2" x 15' (7.37m x 4.57m) The kitchen area has been re-fitted with a comprehensive range of Shaker style units, island unit and breakfast bar with seating for four incorporating wine cooler and fridge drawers. The remainder of the kitchen provides extensive storage space, pull out larder racks. Neff electric oven and combination oven/microwave, warming drawers, Induction hob with extractor hood over, integrated dishwasher, custom built decorative glass splash backs. The kitchen also provides space for sofas, bi-fold doors to rear garden, Karndean floor.
Utility Room: (3.84m x 2.67m (12'7" x 8'9"))
12'7" x 8'9" (3.84m x 2.67m) Further comprehensive range of Shaker style storage units, boiler, space and plumbing for appliances, door to rear garden, Karndean floor.
Cloakroom:
Re-fitted white suite comprising sink unit with cupboard under, w.c., Karndean floor.
First Floor
Landing:
Door and staircase to loft room.
Bedroom 1: (5.36m x 4.01m (17'7" x 13'2"))
17'7" x 13'2" (5.36m x 4.01m) Fitted wardrobes, bay window and window seat.
En-Suite: (2.97m x 1.93m (9'9" x 6'4"))
9'9" x 6'4" (2.97m x 1.93m) Re-fitted white suite comprising full width walk in shower cubicle with glazed screen, double wash basin with cupboards under, w.c, glazed door to balcony.
Bedroom 2: (4.57m x 3.40m (15' x 11'2"))
15' x 11'2" (4.57m x 3.40m) (excluding recess) Storage cupboards and shelving, wall to wall fitted wardrobes, bay window.
En-Suite:
Suite comprising shower cubicle with electric shower, wash basin, w.c.
Bedroom 3: (3.91m x 2.74m (12'10" x 9'))
12'10" x 9' (3.91m x 2.74m) Dual aspect windows.
En-Suite:
Suite comprising shower cubicle with electric shower, wash basin, w.c.
Bedroom 4: (3.99m x 3.07m (13'1" x 10'1"))
13'1" x 10'1" (3.99m x 3.07m) Fitted wardrobe.
Bedroom 5: (3.33m x 3.15m (10'11" x 10'4"))
10'11" x 10'4" (3.33m x 3.15m) Excluding under stairs recess.
Bathroom: (2.57m x 1.68m (8'5" x 5'6"))
8'5" x 5'6" (2.57m x 1.68m) White suite comprising bath with mixer tap, wash basin with cupboard under, tiled walls, airing cupboard.
Second Floor
Loft Room: (5.84m x 5.38m (19'2" x 17'8"))
19'2" x 17'8" (5.84m x 5.38m) Dual aspect windows to front and rear, eaves access and access to further loft storage space.
Outside
The total plot extends to approximately 0.23 of an acre.
Front:
To the front of the property is a large sweeping driveway affording parking for several vehicles leading to the garage. The remainder of the front garden is well stocked with planted borders and enclosed by hedging, side access to rear garden. Adjoining the property is a patio ideal for outside entertaining leading onto a good size lawned area surrounded by well stocked borders and enclosed by fencing. Greenhouse, gravelled areas, side patio and barbeque area.
Garage: (5.38m x 3.66m (17'8" x 12'))
17'8" x 12' (5.38m x 3.66m) Electric roller door, light and power, door to rear garden.
Other Information
Tenure:
Freehold
Approximate Age:
Constructed circa 1899
Approximate Area:
283.7sqm/3056sqm (Including garage)
Sellers Position:
Found property to purchase
Heating:
Gas central heating
Windows:
Majority re-fitted sliding sash double glazed windows, some UPVC windows to rear.
Infant/Junior School:
Chandler's Ford Infant/Merdon Junior School
Secondary School:
Toynbee Secondary School
Council Tax:
Band E
Local Council:
Eastleigh Borough Council
Property info
For more information about this property, please contact
Sparks Ellison, SO53 on +44 23 8234 1989 * (local rate)
Disclaimer
Property descriptions and related information displayed on this page, with the exclusion of Running Costs data, are marketing materials provided by Sparks Ellison, and do not constitute property particulars. Please contact Sparks Ellison for full details and further information. The Running Costs data displayed on this page are provided by PrimeLocation to give an indication of potential running costs based on various data sources. PrimeLocation does not warrant or accept any responsibility for the accuracy or completeness of the property descriptions, related information or Running Costs data provided here.


































.png)

