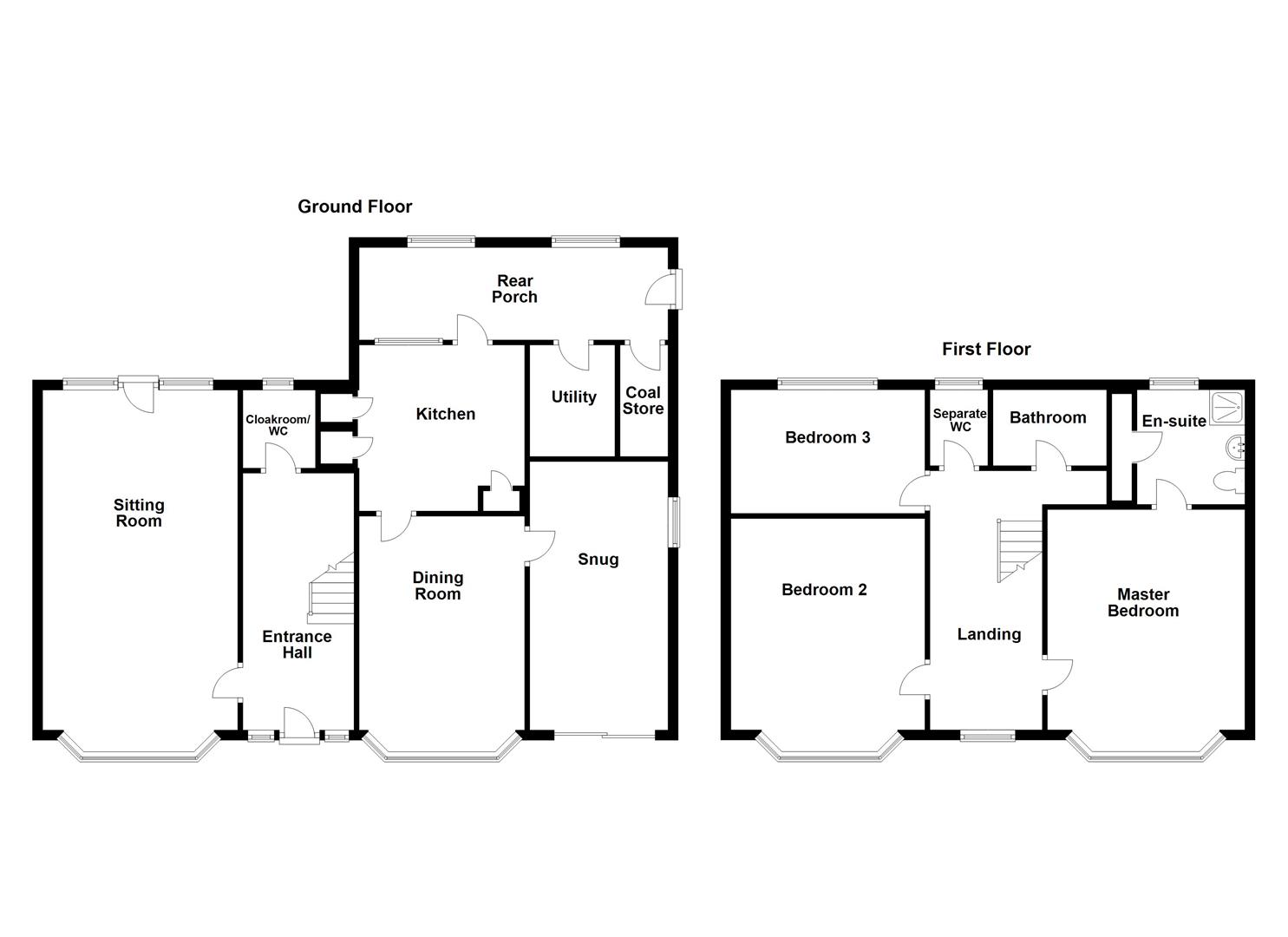Property for sale in Storking Lane, Wilberfoss, York YO41
* Calls to this number will be recorded for quality, compliance and training purposes.
Property features
- Nestled in a secluded location, offering privacy and charm.
- Built in 1950 and cherished by the same family ever since.
- Wonderful features including parquet flooring and leaded bay windows
- Spacious accommodation throughout.
- Three Bedrooms & Three Reception Rooms.
- In need of updating.
- Generous gardens and grounds.
- Development potential subject to the necessary planning permissions.
- We urge you to view.
Property description
Set back off Storking Lane, this property is nestled in a secluded location, offering privacy and charm. Built in 1950 and cherished by the same family ever since, the house features an inviting front façade with leaded bay windows that exude timeless appeal. Inside, the house is brimming with character boasting parquet flooring in the entrance hall, bay windows and elegant oak panelling.
The spacious layout present an excellent opportunity to make your own mark, with a large lounge, separate dining room, snug and breakfast kitchen on the ground floor. Upstairs there are three bedrooms, including a master bedroom with an en suite shower room, family bathroom and separate WC.
There is scope for extension subject to the necessary planning permissions, this property offers endless possibilities.
The property boasts extensive and beautifully maintained gardens, offering a serene and delightful outdoor space. These expansive grounds not only enhance the charm of the home but also present a potential development opportunity, although previous planning permissions have now lapsed.
In summary a unique opportunity to acquire this wonderful detached house set in generous gardens.
This property is Freehold. East Riding of Yorkshire Council - Council Tax Band F
Entrance Hall (2.16m x 5.09m (7'1" x 16'8"))
Entered via a timber front entrance door, having parque flooring, night storage heater, plate rack and stairs to the first floor accommodation.
Sitting Room (3.86m x 6.37m (12'7" x 20'10" ))
Single glazed bay window to the front elevation, living flame gas fire in feature surround (not working), two electric heaters, coving to ceiling, four wall light points and two single glazed window to the rear elevation.
Cloakroom/W.C (1.55m x 1.48m (5'1" x 4'10" ))
Fitted coloured suite comprising hand basin, low flush WC, fully tiled and opaque double glazed window to the rear elevation.
Dining Room (3.87m x 3.61m (12'8" x 11'10" ))
Bay single glazed window to the front elevation, tiled fireplace, picture light point, plate rack, coving to ceiling and night storage heater.
Snug (2.96m x 5.33m (9'8" x 17'5" ))
Single glazed doors to the front and side elevation, electric heater, gas fire (not working) and fitted cupboard.
Kitchen (3.28m x 3.29m (10'9" x 10'9" ))
Range of floor and wall cupboards, working surfaces, breakfast bar, stainless steel sink unit, space for cooker, plumbing for dishwasher, glazed display unit wine rack, pantry off, tiled flooring and single glazed door to the rear elevation.
Rear Porch (1.83m x 6.12m (6'0" x 20'0" ))
Two double glazed windows to the rear and side elevation, tiled flooring.
Coal Store (0.86m x 1.84m (2'9" x 6'0" ))
Utility (1.71m x 2.21m (5'7" x 7'3" ))
Belfast sink and plumbing for washing machine.
Landing (2.15m x 4.63m (7'0" x 15'2" ))
Single glazed window to the front elevation, coving to ceiling, night storage heater and access to the loft.
Master Bedroom (3.91m x 4.31m (measured into the bay) (12'9" x 14')
Bay single glazed window to the front elevation and electric heater.
En-Suite Shower Room (2.63m x 2.24m (8'7" x 7'4" ))
Fitted suite comprising shower cubicle, pedestal hand basin, cupboard, night storage heater and single glazed window to the rear elevation.
Bedroom Two (3.87m x 4.20m (12'8" x 13'9" ))
Bay single glazed window to the front elevation.
Bedroom Three (2.92m x 3.85m (9'6" x 12'7" ))
Single glazed window to the rear elevation.
Bathroom (1.58m x 2.25m (5'2" x 7'4" ))
Fitted suite comprising bath with mixer tap, bidet, pedestal hand basin and opaque double glazed window to the rear elevation.
Separate Wc
Opaque single glazed window to the rear elevation.
Outside
Set back off Storking Lane, having a gravelled turning circle, with lawned gardens to the front.
To the rear is extensive gardens/grounds laid to lawn with a variety of trees and shrubs.
We feel there is development potential this was granted a number of years ago which has now lapsed.
Detached Garage
Additional Information;
Services
Water, Electricity and Drainage. Telephone connection subject to renewal by British Telecom.
Appliances
None of the above appliances have been tested by the Agent.
Council Tax
East Riding Of Yorkshire Council - Council Tax Band F.
Property info
For more information about this property, please contact
Clubleys, YO42 on +44 1759 438986 * (local rate)
Disclaimer
Property descriptions and related information displayed on this page, with the exclusion of Running Costs data, are marketing materials provided by Clubleys, and do not constitute property particulars. Please contact Clubleys for full details and further information. The Running Costs data displayed on this page are provided by PrimeLocation to give an indication of potential running costs based on various data sources. PrimeLocation does not warrant or accept any responsibility for the accuracy or completeness of the property descriptions, related information or Running Costs data provided here.


































.png)
