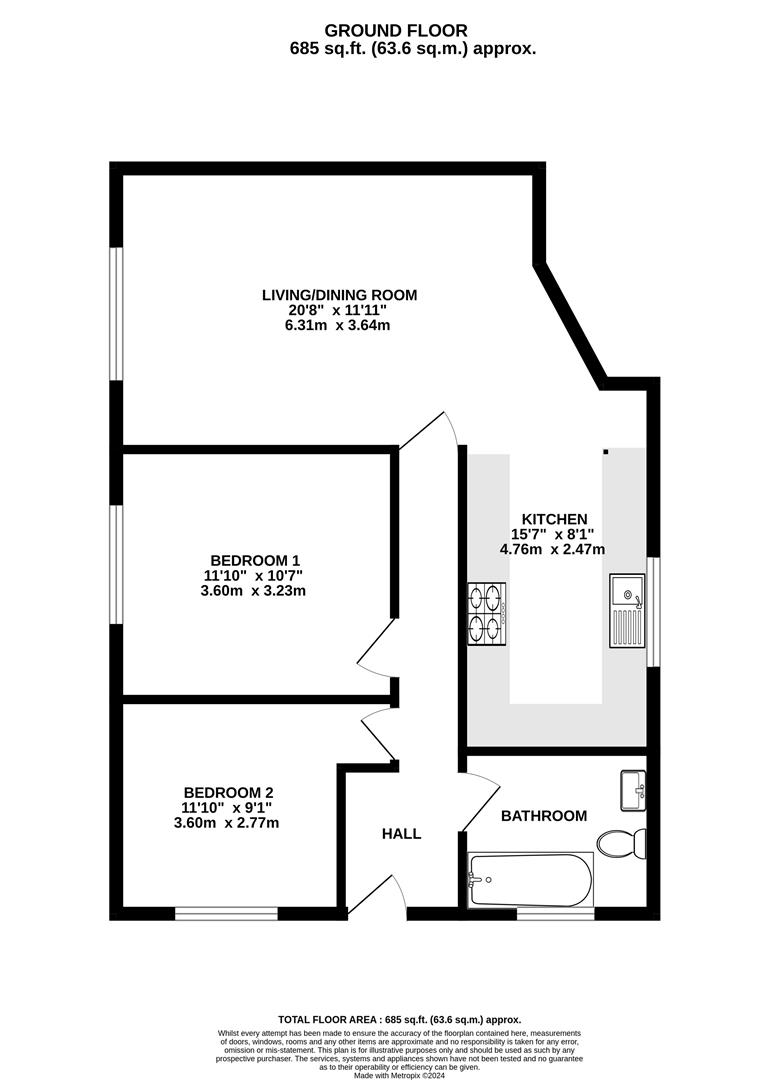Flat for sale in School Lane, Sutton Valence, Maidstone ME17
Just added* Calls to this number will be recorded for quality, compliance and training purposes.
Utilities and more details
Property description
Welcome to this charming 2-bedroom apartment located in the picturesque village of Sutton Valence, Maidstone. Situated on School Lane, this modern conversion of a character building boasts a lovely village setting that offers a peaceful and serene lifestyle.
Upon entering, you are greeted by a spacious reception room that is perfect for entertaining guests or simply relaxing after a long day. The property features two well-appointed double bedrooms, providing ample space for a small family, a couple, or even a single individual looking for extra room.
A More Detailed Description Is As Follows:
The apartment also includes a well-maintained and modern bathroom with shower over bath, low level WC and wash basin, ensuring convenience and comfort for the residents.
One of the standout features of this property is its own private garden, offering a tranquil outdoor space where you can enjoy a morning coffee or unwind in the evenings.
Furthermore, this flat is in good order, meaning you can move in hassle-free and start enjoying your new home right away. With low ground rent and service charges and a 2 year old boiler, this property presents an excellent opportunity for those looking to invest in a quality home without breaking the bank.
Don't miss out on the chance to own this delightful apartment in a sought-after village location. Contact us today to arrange a viewing and take the first step towards making this lovely property your new home.
Entrance Hallway
Lounge/Dining Area (6.60 x 3.66 (21'7" x 12'0"))
Spacious lounge dining area with open plan to kitchen. Carpet. Radiator. Window to side.
Kitchen (4.48 x 2.45 (14'8" x 8'0"))
Fitted wall and base units with integrated cooker, hob and cooker hood, there is space for freestanding fridge freezer, washing machine and dishwasher. Window to side. Boiler.
Master Bedroom (3.22 x 3.05 (10'6" x 10'0"))
Double bedroom. Carpet. Radiator. Window to side.
Second Bedroom (2.90 x 2.74 (9'6" x 8'11"))
Double bedroom with window to front. Carpet. Radiator.
Bathroom
A modern 2-year-old bathroom with shower.over bath. Window to front.
External Rear
A south facing private garden consisting patio area and large shed.
Disclaimer
All dimensions are approximate and any floor plans are for guidance purposes only. References to appliances and/or services does not imply that they are necessarily in working order. Whilst we endeavour to make our sales particulars as accurate as possible, all interested parties must themselves verify their accuracy.
Lease Information
125 year from 1999 - 100 years remaining
Ground Rent - £150
Service Charge - £365
Property info
For more information about this property, please contact
The Coles Group, ME17 on +44 1622 829097 * (local rate)
Disclaimer
Property descriptions and related information displayed on this page, with the exclusion of Running Costs data, are marketing materials provided by The Coles Group, and do not constitute property particulars. Please contact The Coles Group for full details and further information. The Running Costs data displayed on this page are provided by PrimeLocation to give an indication of potential running costs based on various data sources. PrimeLocation does not warrant or accept any responsibility for the accuracy or completeness of the property descriptions, related information or Running Costs data provided here.
























.png)