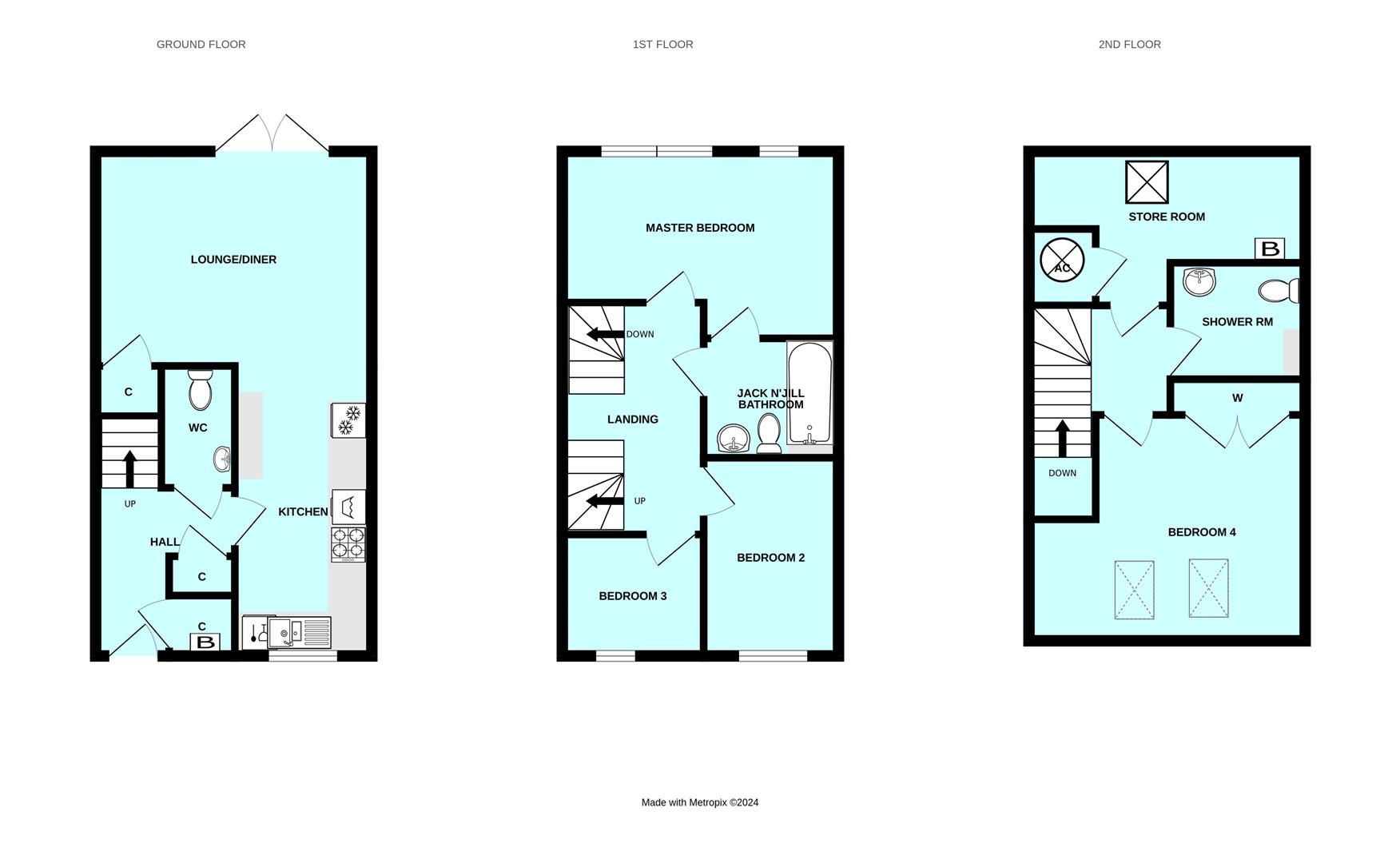Property for sale in Solar Crescent, Plymouth PL6
* Calls to this number will be recorded for quality, compliance and training purposes.
Property features
- Exceptionally well presented eco town house with private solar panels
- Extremely energy efficient home in eco development in Roborough
- Parking for two vehicles
- Hall, downstairs cloakroom/WC
- Quality fitted kitchen open to spacious lounge/dining room
- Four bedrooms
- Master bedroom with Jack & Jill en suite shower room/WC
- Storage room with solar heating & other controls
- Southerly facing enclosed garden
Property description
An impressive three storey eco town house, owned from new about 6 years ago & recently upgraded with redecoration works, a most well presented & comfortably appointed home. Having the benefit of 3.24 kW capacity private solar panels, efficient heating systems, high levels of insulation, including triple glazed windows providing an A rated home. Useful cloakroom/WC, quality fitted integrated kitchen, open plan to the generous size lounge/dining room with french doors to the southerly facing near level back garden. At first floor level, three bedrooms, the master bedroom with en suite bathroom, Jack & Jill style & at second floor level, a further generous size double bedroom & separate shower room/WC. Walk in storage room housing the solar heating controls & air circulation system. Two private parking spaces, one directly outside & second parking space located close by.
Solar Crescent, Roborough, Pl6 7Fn
Location
Located just north of Woolwell roundabout with an excellent range of local services and amenities on the door step including a Tesco superstore, Lidl, a variety of takeaway outlets, bus services running close by and a choice of schools within easy striking distance.
Accommodation
Panelled front door with peep hole viewer and double glazed light to:
Hall
Staircase rises to the first floor. Useful storage cupboard with power point and housing the Vaillant gas fired boiler servicing the central heating and domestic hot water. Second cupboard housing mains electric meter, electric consumer unit etc.
Wc (1.91m x 1.04m (6'3 x 3'5))
Roca suite with close coupled WC and wall hung wash hand basin with mixer tap.
Kitchen (4.57m x 2.16m (15' x 7'1))
Window to the front. Quality modern fitted kitchen with an excellent range of cupboard and drawer storage set in wall and base units along three sides. Work surfaces with matching splash backs. Inset one and a half bowl stainless steel sink with chrome mixer tap. Integrated AEG appliances include four ring variable size gas hob with glass splash back, illuminated extractor hood over and double oven under. AEG automatic washing machine, dishwasher and upright fridge/freezer. Openly connected to:
Lounge/Diner (4.34m x 3.38m (14'3 x 11'1))
UPVC triple glazed french door overlooking and opening to the southerly facing rear garden. Vaillant control. Under stairs storage cupboard. Multiple power points, connectivity, aerials for TV, FM etc.
First Floor
Landing
Ceiling light point. Hardwired smoke detector.
Master Bedroom (4.34m x 2.95m max (14'3 x 9'8 max))
Two windows to the rear elevation. Central heating control. Door to:
Jack & Jill Bathroom
Quality white Roca suite comprising wall hung wash hand basin with mixer tap and illuminated mirror over, close coupled WC, panelled bath with mixer tap and chrome thermostatically controlled shower over. Tiled splash backs. Shower screen. Chrome ladder radiator.
Bedroom Two (2.95m x 2.16m (9'8 x 7'1))
Window to the front.
Bedroom Three (2.08m x 1.91m (6'10 x 6'3))
Window to the front.
Second Floor
Landing
Bedroom Four (4.29m x 3.56m max (14'1 x 11'8 max))
Two velux double glazed windows to the front with fitted blinds. Built in wardrobe.
Shower Room
Quality white Roca suite comprising wall hung wash hand basin and illuminated mirror over, close coupled WC and tiled shower with thermostatic shower control. Down lighters.
Store Room (4.37m x 2.44m max (14'4 x 8' max))
Housing the wall mounted Mass Inverter for the solar panels. Vent Axia heating system. Cupboard with Vaillant hot water tank and pressurised hot water controls.
Externally
Paved path leads up to the front door passing a storage cupboard for wheelie bins. A private level tarmac drive provides off street parking. This set next to a side access pathway giving essentially wider space to open car doors etc. To the rear, a near level enclosed back garden with paved patio and pathway leading to the end where there is a pedestrian gate to the rear pathway and a lawned garden. Timber overlap fencing boundaries. Second private car parking space located close by.
Agent's Note
Tenure - Freehold. Management charge tbc.
Plymouth City Council tax - Band C.
Mains gas, electricity, water and drainage.
Property info
For more information about this property, please contact
Julian Marks, PL3 on +44 1752 358781 * (local rate)
Disclaimer
Property descriptions and related information displayed on this page, with the exclusion of Running Costs data, are marketing materials provided by Julian Marks, and do not constitute property particulars. Please contact Julian Marks for full details and further information. The Running Costs data displayed on this page are provided by PrimeLocation to give an indication of potential running costs based on various data sources. PrimeLocation does not warrant or accept any responsibility for the accuracy or completeness of the property descriptions, related information or Running Costs data provided here.
































.jpeg)
