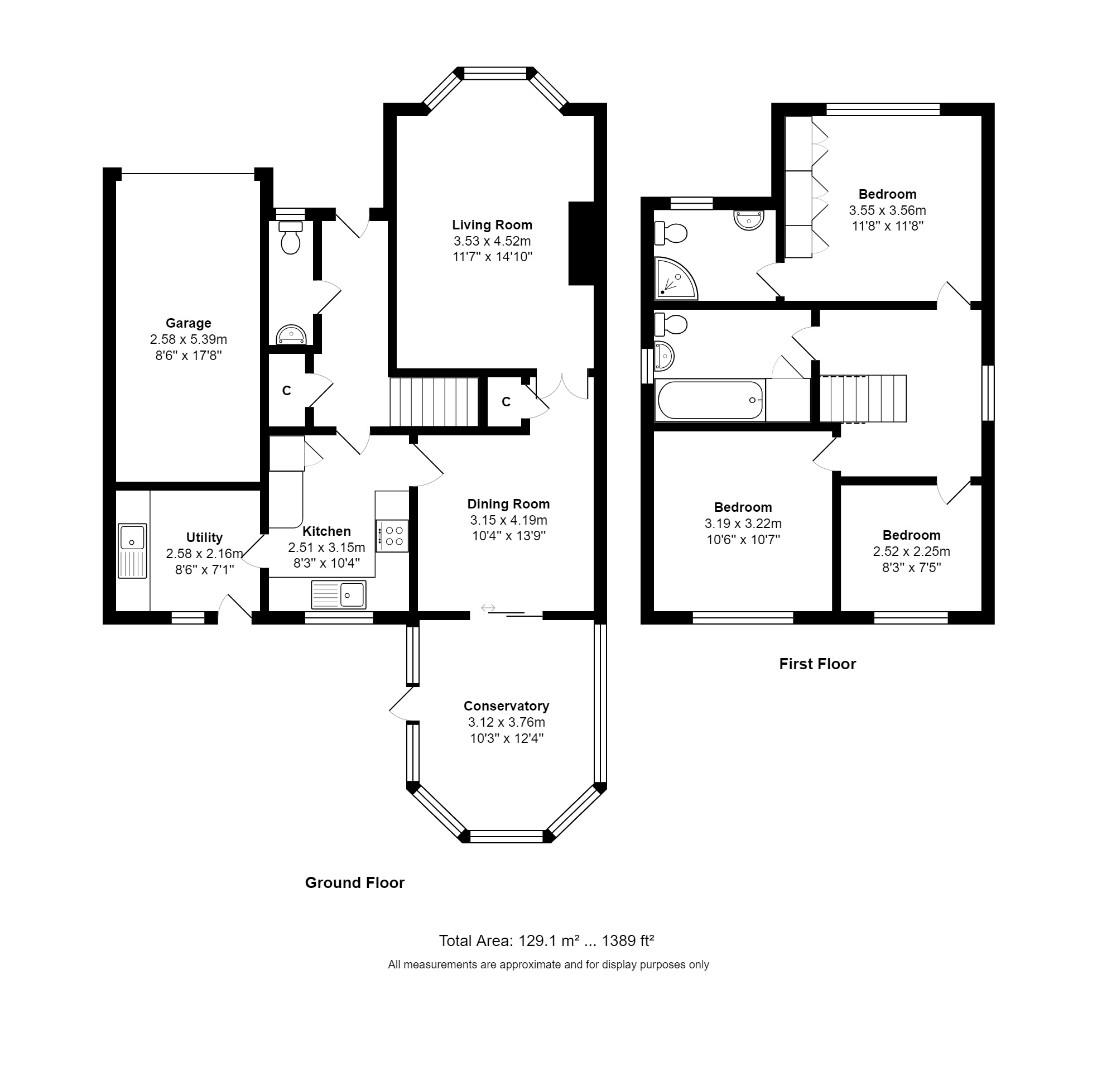Detached house for sale in Maple Croft, New Farnley, Leeds LS12
* Calls to this number will be recorded for quality, compliance and training purposes.
Property features
- Immaculate detached property
- Three spacious bedrooms
- Modern high gloss kitchen
- Two reception rooms, Conservatory with patio doors
- Spacious main bedroom en-suite
- Lovely landscaped garden
- Near schools and walking routes
- Attached garage and ample parking & desirable cul de sac position
- Solar panels, alarm system and external CCTV
Property description
This immaculate detached property, perfect for families and couples, features three bedrooms, house bathroom and en-suite shower-room, a high gloss kitchen, two reception rooms, and a lovely landscaped garden, all situated in a desirable cul de sac near schools and parks.
The property also benefits from solar panels which reduces energy costs and an internal alarm system with external CCTV providing surveillance for peace of mind.
Now offered for sale, is this well-presented detached property, a perfect sanctuary for families and couples alike. The house boasts a total of three bedrooms, one bathroom, a kitchen, and a two reception rooms, plus a rear conservatory extension.
Upon entrance, you are greeted by a welcoming entrance hall, complete with a convenient downstairs WC and a separate cloaks storage cupboard. The house features a cosy living room, with double doors leading to the dining room and a charming front bay window to let in ample natural light. The room is tastefully finished with ceiling coving, adding an elegant touch. The dining room has an understairs storage cupboard and sliding patio doors leading to the conservatory, which enjoys great wonderful garden views.
The property has a high gloss kitchen, completed with engineered oak flooring, integrated oven/hob, and a breakfast table/worktop. It also benefits from modern LED lighting. An internal door leads to the utility room, which has a sink unit /storage and a space for the washer and fridge freezer.
The house comprises three bedrooms. The spacious main bedroom comes with an en-suite shower-room, with shower, pedestal washbasin and toilet, ample fitted wardrobes, and bedside cupboards/drawers. The second bedroom is a spacious double room with a relaxing garden view, and the third bedroom is a spacious single room, ideal for a home office.
The house bathroom is well-appointed with a heated towel rail, white suite, mains shower & screen, and tiled walls & floor. It also includes a storage cupboard.
Externally, the property offers a lovely landscaped south facing garden which enjoys a high degree of privacy and ai a wonderful space for outdoor entertaining or perfect for the kids, an attached garage with up and over door. The house also benefits from multiple car parking on the block paved driveway and is in a desirable cul de sac position.
The house is conveniently located near well regarded schools, green spaces, parks, walking and cycling routes, making it a perfect place for those who appreciate a quiet and tranquil environment. The village centre is with half a mile with a convenience store and bus routes to both Leeds and Bradford.
Entrance Hall
Downstairs Wc
Living Room (4.52 x 3.53 (14'9" x 11'6"))
Dining Room (4.19 x 3.15 (13'8" x 10'4"))
Kitchen (3.15 x 2.51 (10'4" x 8'2"))
Utility Room (2.58 x 2.16 (8'5" x 7'1"))
Garage (5.39 x 2.58 (17'8" x 8'5"))
Bedroom One (3.56 x 3.55 (11'8" x 11'7"))
En-Suite
Bedroom Two (3.22 x 3.19 (10'6" x 10'5"))
Bedroom Three (2.52 x 2.25 (8'3" x 7'4"))
House Bathroom
Conservatory (3.76 x 3.12 (12'4" x 10'2"))
Property info
For more information about this property, please contact
Hunters - Pudsey, LS28 on +44 113 427 0277 * (local rate)
Disclaimer
Property descriptions and related information displayed on this page, with the exclusion of Running Costs data, are marketing materials provided by Hunters - Pudsey, and do not constitute property particulars. Please contact Hunters - Pudsey for full details and further information. The Running Costs data displayed on this page are provided by PrimeLocation to give an indication of potential running costs based on various data sources. PrimeLocation does not warrant or accept any responsibility for the accuracy or completeness of the property descriptions, related information or Running Costs data provided here.












































.png)
