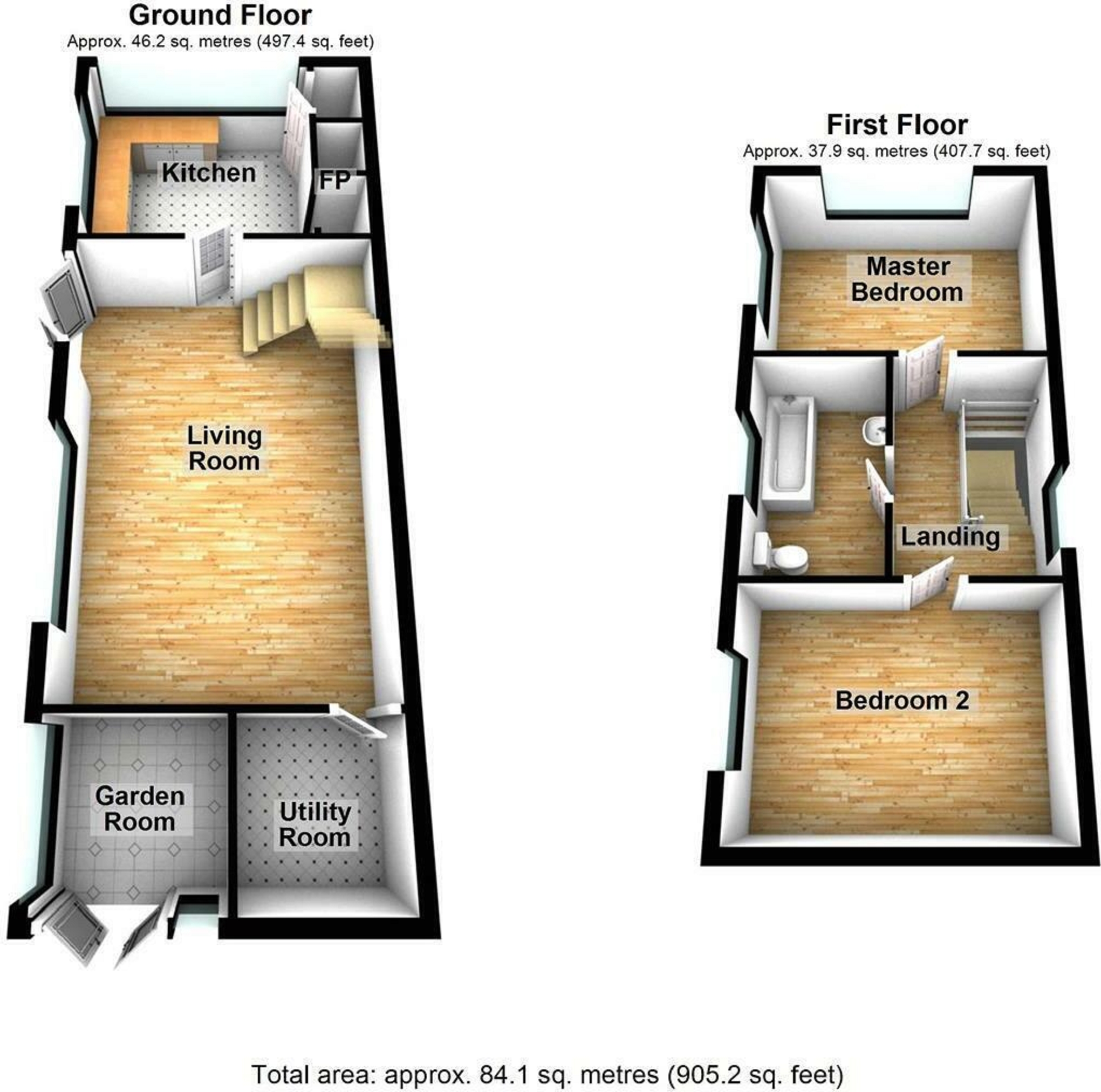Cottage for sale in Castle Cottages, Castle Hill, Banwell, North Somerset. BS29
* Calls to this number will be recorded for quality, compliance and training purposes.
Property features
- Detached Cottage with Rural Outlook
- 2 Double Bedrooms
- Open Plan Lounge-Dining Room
- Utility & Conservatory
- Gas Heating & Partial Double Glazing
- No chain
- Potential to Extend (subject to the necessary consents)
- Generous Gardens onto Farmland
- Double Garage & Driveway for 3-4 cars
- EPC: D, Freehold, Council Band: C.
Property description
Detached two double bedroom cottage with a generous plot and extensive rural views to the rear. Some modernisation is required and the property has potential to extend (subject to the necessary consents). Lounge, diner, kitchen, utility, conservatory, first floor bedrooms and bathroom. There is a double garage and driveway for several vehicles. EPC: D, Freehold, Council Band: C.
Description
Detached two double bedroom cottage with a generous plot and extensive rural views to the rear. Some modernisation is required and the property has potential to extend (subject to the necessary consents). Lounge, diner, kitchen, utility, conservatory, first floor bedrooms and bathroom. There is a double garage and driveway for several vehicles.
Location
Sought after location on the edge of the village of Banwell, famous for its 'Castle on the hill'. The village is surrounded by the beautiful Mendip countryside and offers a range of amenities within walking distance, including, Primary School, Churches, Bowling Club, General Store, Post Office, Library, Newsagents, Public Houses, Takeaway and a Restaurant. Weston-super-Mare town centre is approximately 5 miles away and offers a wide and comprehensive range of shopping and leisure facilities for all ages. For those with an equestrian interest there are many bridle paths and equestrian facilities in the area and for the keen walkers there are many routes to explore in the surrounding countryside. Other amenities close by include Churchill Secondary School, Lincoln Lodge Dry Ski Slope, a range of top Golf Courses and Swimming and Gym facilities at Churchill Sports Centre. For the commuter there are mainline railway connections at Worle Parkway and Weston-super-Mare providing access to Bristol Temple Meads, London Paddington and other major towns and cities. Access to the M5 Motorway network is available at junction 21(St Georges).
Directions
From Winscombe village centre with Farrons office on your right hand side, proceed to the junction with Woodborough Road and turn right. Follow the road under the 'old railway bridge' and continue along this road heading towards Banwell. Just passed Banwell garden central there is a left hand turning off the road where the property can be found.
Lounge (6.20m x 3.56m (20' 04" x 11' 08"))
Upvc double glazed picture window to the front elevation with views. Double glazed 'French Doors' to front elevation. Stone fireplace. Door leading to office. Radiator x 2, television point, telephone point and understairs storage cupboard. Further door leading to staircase rising to the first floor accommodation.
Utility Room (1.98m x 1.91m (6' 06" x 6' 03"))
Wooden flooring, radiator and door to:-
Conservatory (1.98m x 1.98m (6' 06" x 6' 06"))
Stone floor, glazed door to side garden.
Kitchen (3.20m x 3.00m (10' 06" x 9' 10"))
Fitted with a range of wall, base and drawer units with complementary work surfaces over. Inset ceramic 1 1/2 bowl single drainer sink unit with chrome mixer tap. Double glazed windows to front elevation with views and further double glazed window to the side.
Recess housing gas boiler. Space for range style cooker with extractor fan over, space for washing machine. Tiled Floor.
First Floor Landing
Window to the rear elevation, radiator, loft hatch.
Bedroom 1 (4.06m x 3.23m (13' 04" x 10' 07"))
Double glazed window to side and front elevations. Radiator. Built-in single storage cupboard.
Bedroom 2 (3.73m x 3.05m (12' 03" x 10' 0"))
Double glazed window to the front elevation with far reaching views. Radiator.
Bathroom
White suite comprising: Panelled bath with glass side screen and shower over, pedestal wash hand basin, low level W.C. Radiator, part tiled walls, obscure glass double glazed windows to the front and side elevations.
Outside
Driveway leading to double garage and parking for several vehicles. Generous established gardens of approximately 1/2 of an acre with mature trees and shrubs. Laid predominantly to lawn. Decked seating area. Paved pathway leading to property.
Material Information
Material Information - (As provided by Vendor)
Council Tax / Domestic Rates: C
Tenure: Freehold
Maintenance Charge: N/A
Ground Rent: N/A
Property Type: Detached Cottage
Property Construction: Stone & Render
Electricity Connected: Yes. Gas Connected: Yes
Water Connected: Yes
Sewage - Mains / Septic / Bio Digester etc: Septic Tank
Heating - Type: Gas Boiler
Type of Broadband - Fibre / Copper Wire: Copperwire
Parking: Double Garage & Driveway
Any known building safety concerns? No
Are there any restrictions / covenants? No
Are there any rights / easements? Public footpath next to driveway.
Has the property been flooded in the last 5 years? no
Is the property subject to coastal erosion? No
Are there any planning applications / permissions locally that will affect the property? No
Have any accessibility / adaptations been made to the property? No
Is the property in a coalfield / mining area? No
Property info
For more information about this property, please contact
Farrons Estate Agents, BS25 on +44 1934 247089 * (local rate)
Disclaimer
Property descriptions and related information displayed on this page, with the exclusion of Running Costs data, are marketing materials provided by Farrons Estate Agents, and do not constitute property particulars. Please contact Farrons Estate Agents for full details and further information. The Running Costs data displayed on this page are provided by PrimeLocation to give an indication of potential running costs based on various data sources. PrimeLocation does not warrant or accept any responsibility for the accuracy or completeness of the property descriptions, related information or Running Costs data provided here.




























.png)
