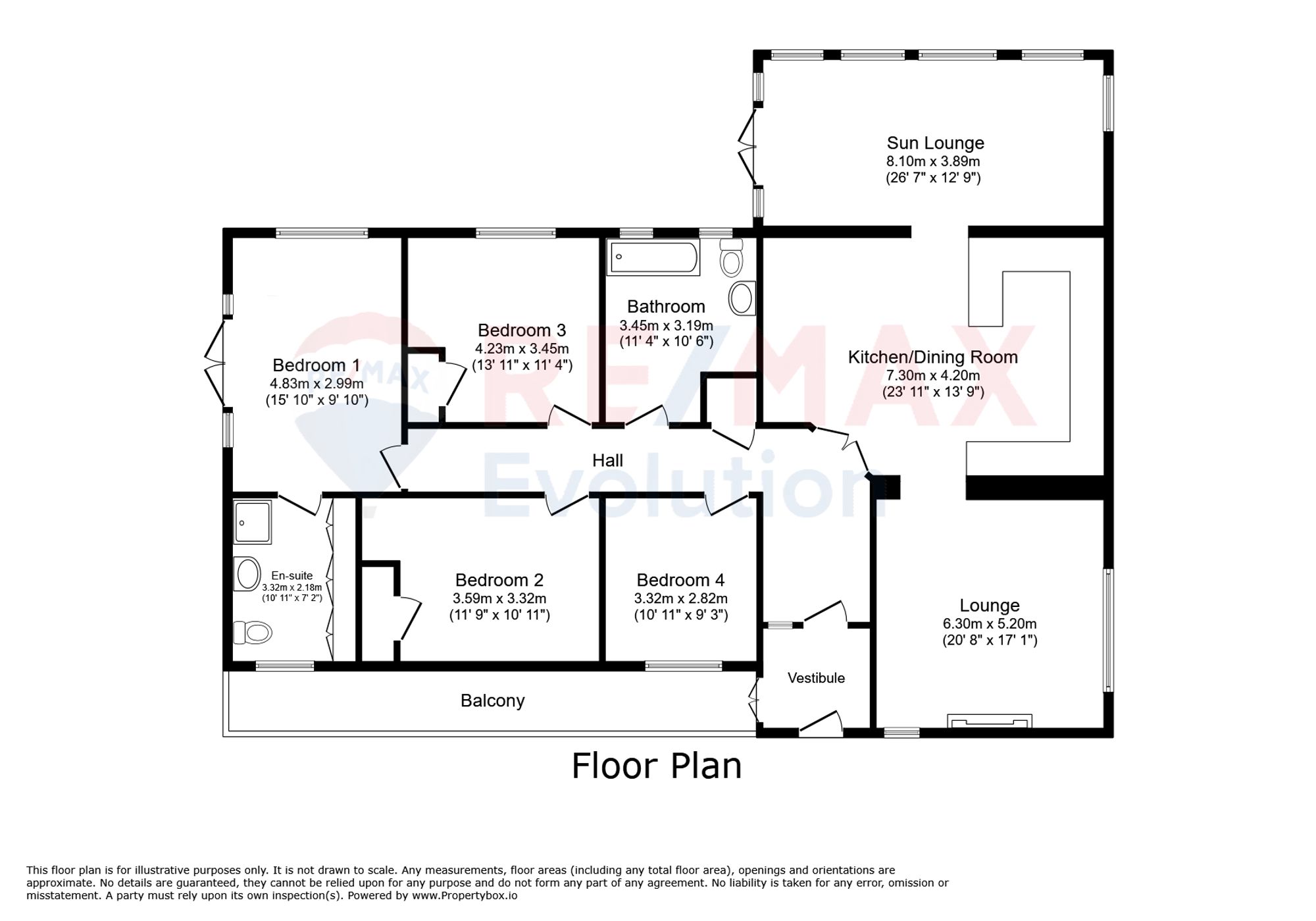Detached bungalow for sale in Wardhouse, Insch AB52
* Calls to this number will be recorded for quality, compliance and training purposes.
Property features
- Stunning Detached Home
- Set Within 1.7 Acres of Lush Lawns & Woodland
- Spacious Lounge
- Open Plan Dining Kitchen
- Impressive Vaulted Family Room
- Four Spacious Double Bedrooms
- Bathroom & En-Suite Shower Room
- Utility Room Within Outbuilding
- Integrated Double Garage
- Large Outbuilding / Workshop - Conversion Potential
Property description
Nestled amidst beautiful countryside within approx 1.7 acres of beautiful lawns and enchanting woodland, this stunning, spacious home offers the perfect blend of modern comfort and natural splendour. The exceptionally spacious reception areas comprise a large lounge with picture window overlooking the garden with a cosy feature fireplace, a quality kitchen with dining area on open plan and an impressive architect designed vaulted family room - an amazing space to entertain or enjoy as a family. The four double bedrooms are of excellent sizes, the main bedroom benefits from an en-suite shower room and double patio doors leading out into the garden. A large bathroom completes this incredible accommodation on offer.
An attractive outbuilding to the rear is fitted as a utility room with further loft space above. The large outbuilding/workshop offers huge potential for conversion with the added benefit of a separate access driveway The double garage beneath the house also offers potential for conversion to further the accommodation if required.
The expansive garden is a haven for nature lovers, featuring lush lawns, mature woodland, a large patio and timber decked balcony - ideal for entertaining. The property is accessed via a winding tree-lined tarmac driveway with plenty of space for parking.
Rarely do properties such as this come to market, book your viewing now so you don’t miss out!
Location;
Situated in the lovely Wardhouse area between the villages of Insch and Kennethmont, the property is surrounded by beautiful rolling countryside - ideal for walks. A variety of shops and amenities can be found in the nearby village of Insch (3.5 miles), with a wider range found in the towns of Huntly and Inverurie. Primary schooling can be found at Kennethmont, with secondary provided at The Gordon Schools in Huntly. Within commuting distance to the City of Aberdeen (approx 30 miles) and Aberdeen Airport (approx 25 miles).
What3Words Location: ///depths.footballers.finishing
EPC Rating: D
Vestibule
A welcoming vestibule with glazed patio doors leading to the balcony. Inner glazed door with glazed panel to the side leads into the hall.
Hall
A welcoming, wide hall which provides access to all four bedrooms, the dining kitchen and bathroom. Cupboard housing the boiler.
Lounge
An exceptionally spacious room featuring a picture window to the side providing lovely garden views and a further window to the front. Feature stone fireplace with multi-fuel burning stove.
Dining Kitchen
On open plan, this attractive room provides a great sized kitchen fitted with quality base units and island. Range style oven and hob and integrated fridge/freezer to remain. Cupboard. Plenty of space for a large dining table and chairs. Window to the side. Provides access to the lounge and the family room.
Family Room
A stunning, architect designed extension with impressive vaulted ceiling. Numerous windows and Velux windows make this a beautifully bright, airy room. Double glazed doors leads to the patio and a further door leads to the opposite side garden.
Bedroom 1
A lovely, bright double bedroom with windows to the rear and side, double glazed doors leads out to the garden. Door to en-suite shower room.
En-Suite Bathroom
A spacious room fitted with a white WC, wash hand basin set within a vanity unit and a corner shower cubicle. Triple cupboards along one wall. Window to the front.
Bedroom 2
Good sized double bedroom with a window to the rear. Double wardrobe.
Bedroom 3
A spacious double bedroom with window to the front and a wardrobe.
Bedroom 4
A further good sized double bedroom with window to the front.
Bathroom
A spacious bathroom fitted with a bath with tile surround, white WC and wash hand basin set within a vanity unit. Two high level windows to the rear. Wood panelling to dado level.
Garden
Accessed via a lovely, winding tree-lined tarmac driveway which leads to a large parking area and double garage. Steps up lead to the front door of the home. The expansive garden surrounds the property providing an exceptionally private, secluded oasis. Large patio area to the rear, ideal for entertaining. Lovely decked balcony to the front.
An attractive outbuilding to the rear is currently used as a utility room with loft space above accessed via the raised lawn behind. Greenhouse to remain.
The large outbuilding / workshop can be accessed via a separate shared driveway. The building provides excellent space for a variety of uses and offers potential for conversion.
Parking - Garage
Beneath the property the large double garage has an up-and-over door, with power and light. The property offers huge potential for conversion to further the accommodation.
There is plenty of space for parking several vehicles on the driveway to the front and also to the rear of the property.
For more information about this property, please contact
RE/MAX Property Marketing Centre, ML4 on +44 1698 599742 * (local rate)
Disclaimer
Property descriptions and related information displayed on this page, with the exclusion of Running Costs data, are marketing materials provided by RE/MAX Property Marketing Centre, and do not constitute property particulars. Please contact RE/MAX Property Marketing Centre for full details and further information. The Running Costs data displayed on this page are provided by PrimeLocation to give an indication of potential running costs based on various data sources. PrimeLocation does not warrant or accept any responsibility for the accuracy or completeness of the property descriptions, related information or Running Costs data provided here.





































.png)
