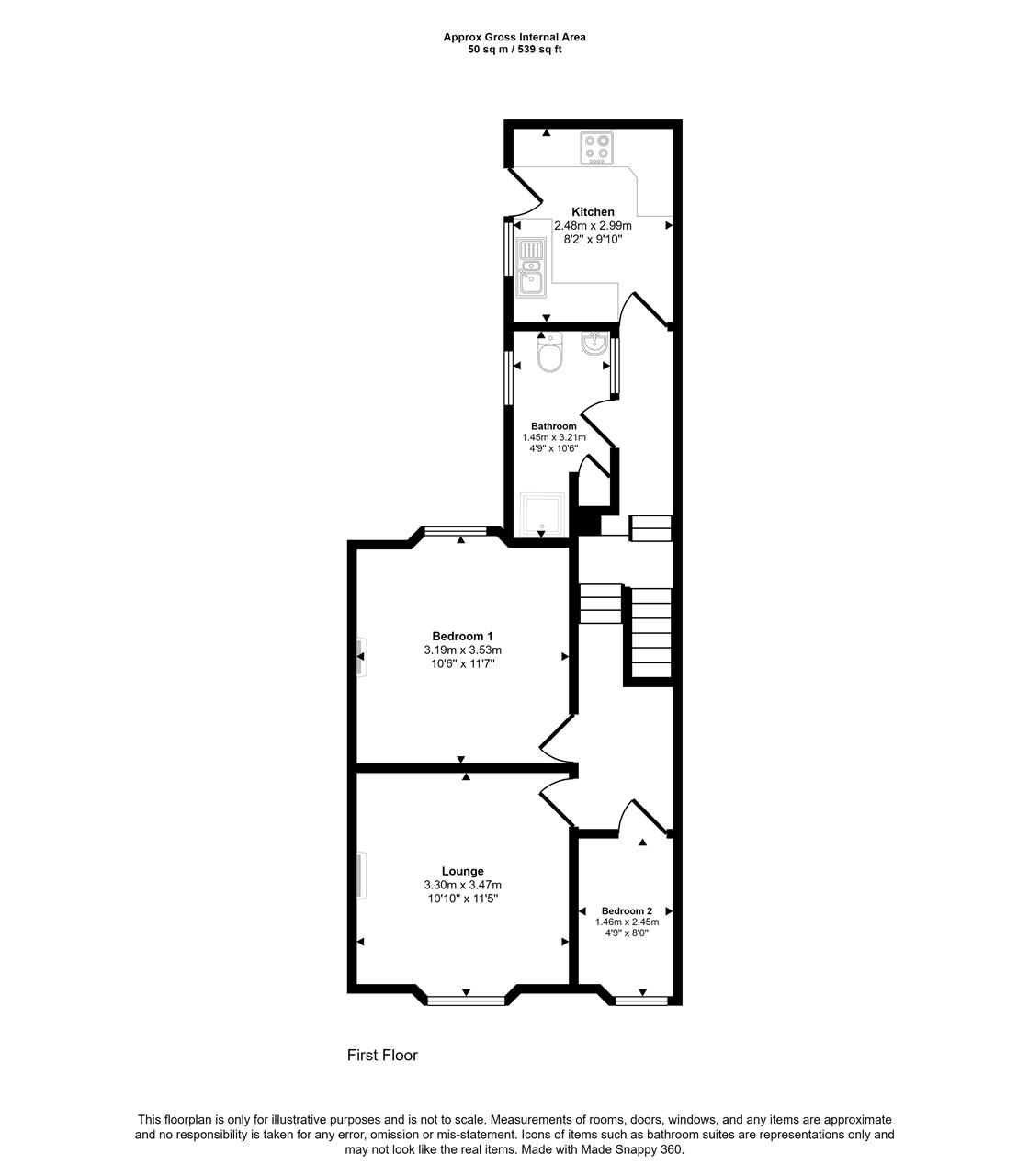Flat for sale in Budock Terrace, Falmouth TR11
* Calls to this number will be recorded for quality, compliance and training purposes.
Property features
- A two bedroom first floor apartment
- Convenient residential location
- Ideal as a home or investment opportunity
- Lounge and fitted kitchen
- Shower room/wc combined
- UPVC double glazing
- Enclosed rear courtyard gardens
- Unrestricted on street parking
- Being sold with the benefit of 'no onward chain'
- Viewing highly recommended
Property description
An ideal opportunity to purchase this two bedroom, first floor apartment that commands far reaching views across the town to Flushing.
The property is considered as an ideal home or investment opportunity and is perfectly situated for Falmouth's bustling town centre and the famous sea front including Castle and Gyllyngvase Beaches. Having previously been solely occupied by the current vendor for many years, the property is now being sold with the benefit of 'no onward chain'.
The property that benefits from UPVC double glazed windows and many character features has accommodation in brief comprising; lounge, fitted kitchen, two bedrooms and a shower room/wc combined. Outside the property there is a courtyard garden accessed from the rear and unrestricted on street parking.
As the vendors sole agent, we highly recommend an early appointment to view.
The Accommodation Comprises:
Accessed from the pavement a concrete path and two granite steps leads to the front door. Wooden panelled front door with glazed panel over to:
Hall
With carpeted staircase to the mezzanine level, that has an electric heater, wooden doors leading to:
Shower Room (3.20m (10'6") x 1.45m (4'9"))
UPVC opaque glazed window to the side elevation with curtain rail, inset ceiling spotlights, vinyl flooring. Fitted with a white suite comprising shell effect edged pedestal wash hand basin with separate chrome hot and cold taps with a tiled splashback and circular bathroom mirror over, matching low-level flush wc, newly fitted walk-in shower cubicle with electric Mira shower and glass screen, cupboard housing the hot water cylinder.
Kitchen (2.49m (8'2") x 3.00m (9'10"))
UPVC double glazed window and UPVC glazed door alongside overlooking the side of the property and leading to the garden accessed via steps, bank of central spotlights, wood effect vinyl flooring. Fitted with a range of wall and base units in high gloss cream with speckled work surfaces over and tiled splashbacks, inset single drainer stainless steel sink unit with chrome mixer tap, inset Zanussi single oven and electric hob above.
From mezzanine level, carpeted steps lead to the landing with light panels above to:
Landing
A spacious landing with space for a storage cupboard if required.
Lounge (3.30m (10'10") x 3.48m (11'5"))
Currently used as a bedroom.
UPVC double glazed window overlooking the front, inset electric fire with wooden surround and mantle, stainless steel light fitting with spotlights, picture rail, wood effect laminate flooring.
Bedroom One (3.20m (10'6") x 3.53m (11'7"))
UPVC double glazed window into recess, a cast iron fireplace with wooden surround and mantle, ceiling pendant light, fitted carpet.
Bedroom Two (1.45m (4'9") x 2.44m (8'0"))
Could be used as a home office/study.
UPVC double glazed window into recess and overlooking the front, ceiling pendant light, dado rail, carpet, access to small attic space.
Tenure
Leasehold - Lease for the remainder of a 999 year lease dated 18th May 1990.
Number 22 holds the Freehold Title.
Property info
For more information about this property, please contact
Kimberley's Independent Estate Agents, TR11 on +44 1326 358908 * (local rate)
Disclaimer
Property descriptions and related information displayed on this page, with the exclusion of Running Costs data, are marketing materials provided by Kimberley's Independent Estate Agents, and do not constitute property particulars. Please contact Kimberley's Independent Estate Agents for full details and further information. The Running Costs data displayed on this page are provided by PrimeLocation to give an indication of potential running costs based on various data sources. PrimeLocation does not warrant or accept any responsibility for the accuracy or completeness of the property descriptions, related information or Running Costs data provided here.






















.png)

