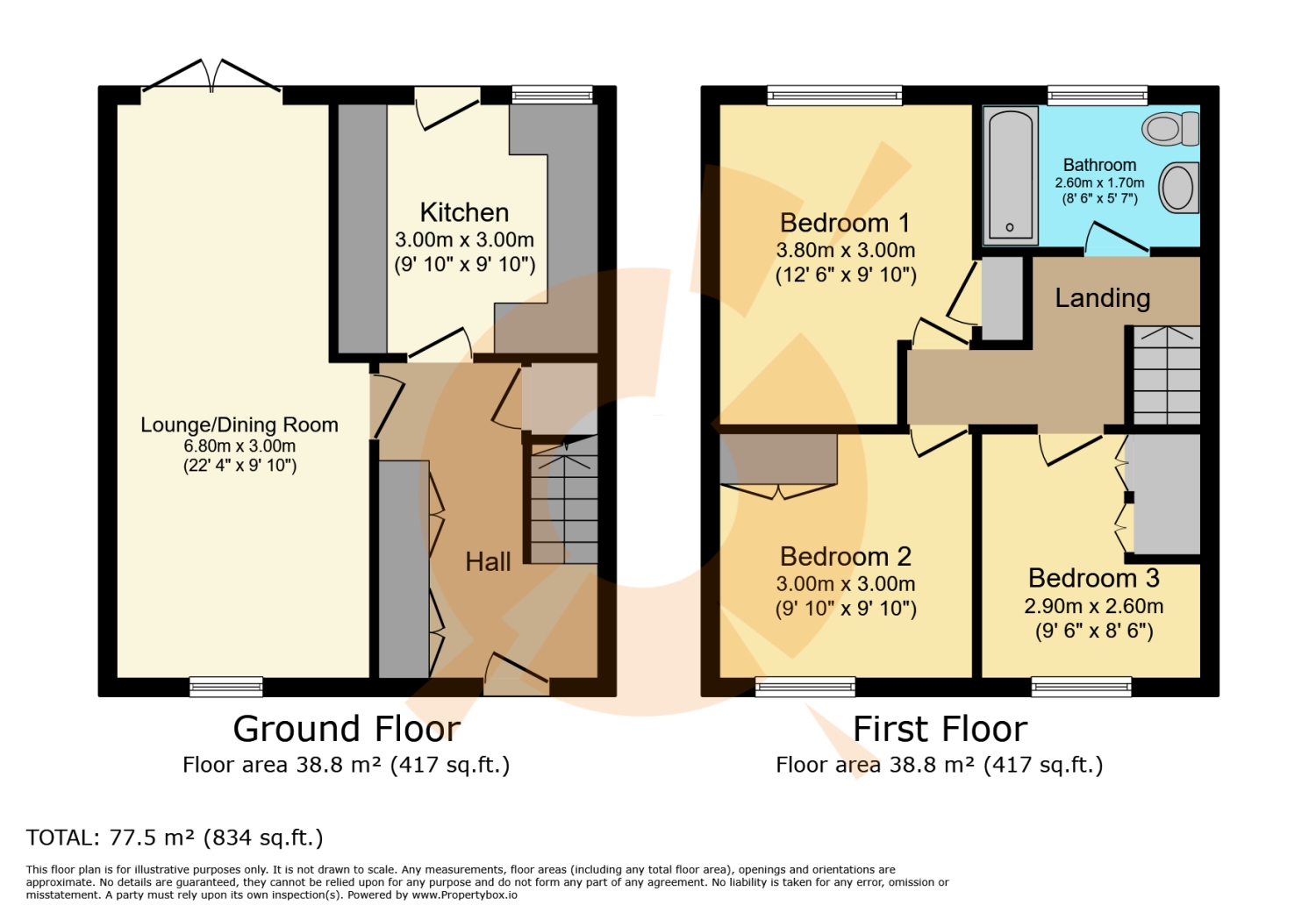End terrace house for sale in Ash Drive, Beith KA15
Just added* Calls to this number will be recorded for quality, compliance and training purposes.
Property features
- Fabulously modern end terrace home set in popular locale
- Bright and airy lounge / ample dining space / french doors leading to garden
- Contemporary fitted kitchen with integrated appliances
- Three generously proportioned double bedrooms
- Chic family bathroom / stylish fixtures and fittings
- Substantial gardens / sociable decked seating area and patio
- Stunning hillside views / neutrally decorated throughout
- Gas central heating and new double glazing throughout
- Carpark to the rear offering safe off street parking
- Located in popular beith locale / close to A host of local shops, cafes and supermarket and the best estate agency in ayrshire 😁
Property description
Boom ! *delightfully modern family home* * impressive landscaped garden* * quality fitted kitchen* *french doors leading into garden* Please contact your personal estate agents, The Property Boom, for much more information and a copy of the Home Report
Welcome to No. 23 Ash Drive, a fabulous end terraced family home, set in the ever popular Beith locale. Boasting modern, neutral décor throughout and an impressive rear garden, this property is sure to appeal to many.
The property occupies a substantial corner plot and greets you with well-maintained gardens to the front. A few steps lead you into the property where you'll find that the lounge is pristine and basks in natural light which flows in through the dual aspect windows. There is ample dining space within the lounge, allowing plenty of space for family dinners. Patio doors give access to the rear garden perfect for indoor-outdoor living.
The kitchen features an array of modern cream base and wall units which are paired with light, butcher block countertops and tiled splashbacks. There are an array of integrated appliances including a four-burner gas hob and extractor and gas oven.
Moving to the upper level, you will find the three double bedrooms. Bedroom One boasts generous proportions and light, faux wood panelling. Bedroom two boats excellent integrated storage solutions in the form of floor to ceiling wardrobes. Bedroom Three is currently being utilised as a sitting room and lends itself to many uses. Built in mirrored wardrobes provide extra storage in this room. Completing the interior of the property is the stylish family bathroom. The bathroom consists of a bathtub with overhead shower, w.c, and wash hand basin with undercounter storage. Black fixtures and fittings add an extra chic feel to the space.
Outside, the rear garden is sure to impress. Predominantly laid to lawn, the garden features a sociable decked area as well as a landscaped patio. Behind the garden sits a carpark for safe offstreet parking. The property also benefits from new double glazing and gas central heating.
Living in Beith, North Ayrshire, offers a quiet and community-focused lifestyle surrounded by picturesque countryside. The town combines small-town charm with access to essential amenities, including local shops, schools, and parks. Its proximity to larger towns like Glasgow and Irvine makes commuting convenient, while the local community spirit is strong, with various social clubs and events. Transport links will get you into Glasgow city centre within 30 minutes and down to the sandy coastal beaches in 20 minutes. Bus links, motorways and trainlines make commuting a breeze.
Viewing by appointment - please contact The Property Boom to arrange a viewing or for any further information and a copy of the Home Report. Any areas, measurements or distances quoted are approximate and floor Plans are only for illustration purposes and are not to scale.
Would you like A free detailed valuation of your own property? Take advantage of our decades of experience and get your free property valuation from our friendly and approachable team. We cut through the jargon and give you solid advice on how and when to sell your property.
These particulars are issued in good faith but do not constitute representations of fact or form part of any offer or contract.
Ground Floor Room Dimensions
Lounge
6.8m x 3m - 22'4” x 9'10”
Kitchen
3m x 3m - 9'10” x 9'10”
First Floor Room Dimensions
Bedroom One
3.8m x 3m - 12'6” x 9'10”
Bedroom Two
3m x 3m - 9'10” x 9'10”
Bedroom Three
2.9m x 2.6m - 9'6” x 8'6”
Bathroom
2.6m x 1.7m - 8'6” x 5'7”
Property info
For more information about this property, please contact
Boom, G2 on +44 141 376 7841 * (local rate)
Disclaimer
Property descriptions and related information displayed on this page, with the exclusion of Running Costs data, are marketing materials provided by Boom, and do not constitute property particulars. Please contact Boom for full details and further information. The Running Costs data displayed on this page are provided by PrimeLocation to give an indication of potential running costs based on various data sources. PrimeLocation does not warrant or accept any responsibility for the accuracy or completeness of the property descriptions, related information or Running Costs data provided here.










































.png)
