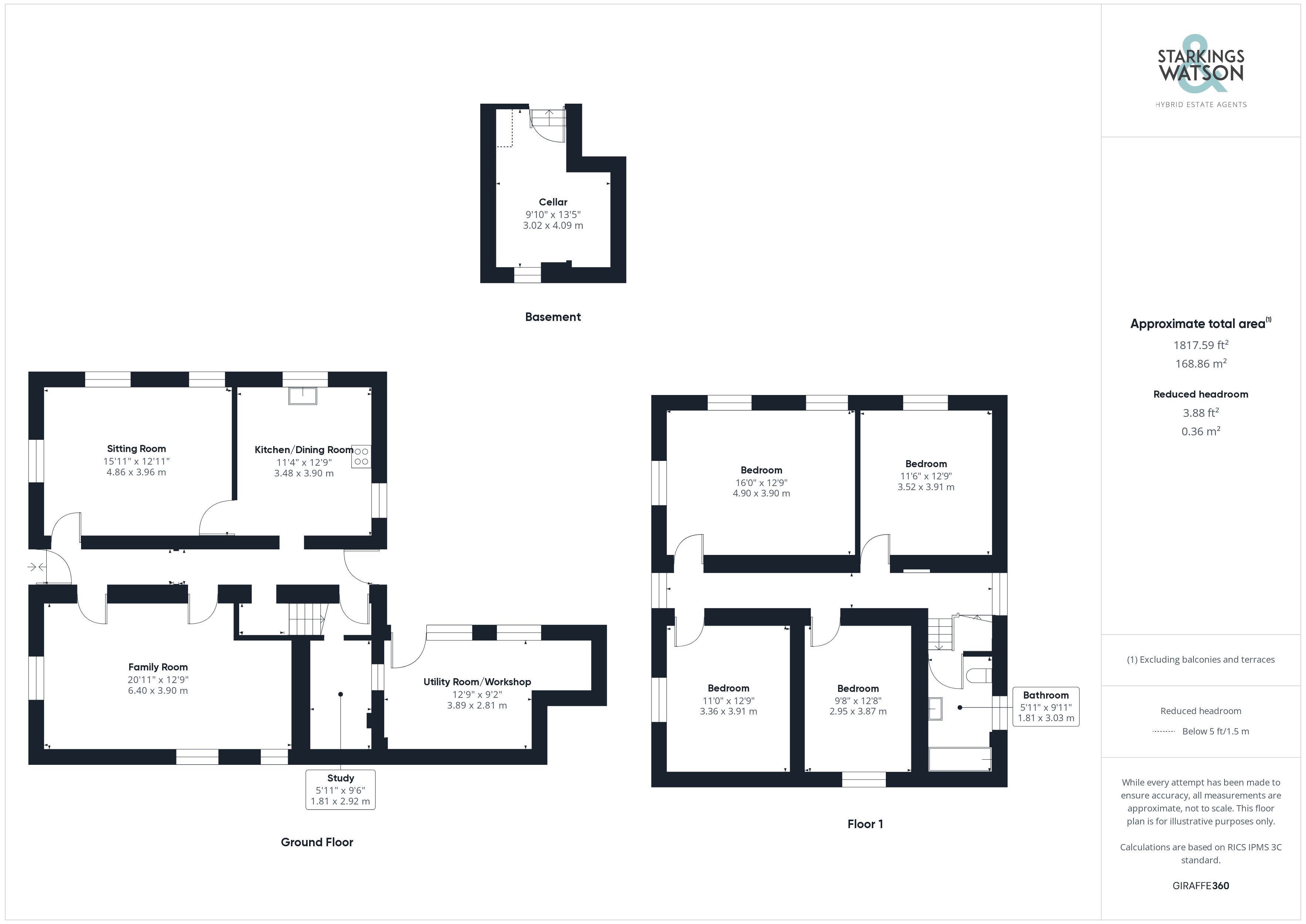Detached house for sale in Victoria Road, Diss IP22
* Calls to this number will be recorded for quality, compliance and training purposes.
Property features
- Detached Period Home
- Victorian Styling & Character
- Two Generous Receptions
- Kitchen/Dining Room & Utility Room
- Four Ample Bedrooms
- Private Rear Gardens
- Driveway Parking to Front
- Excellent Location for Town & Train Station
Property description
No chain! Built in the late 1830's, this beautiful victorian detached family home boasts a wealth of character and has in recent years been restored but could now benefit from some further updating. The property is perfectly positioned to access to the town and the nearby train station, ideal for commuting to london or norwich. Internally the accommodation extends to approximately 1800 sqft (stms) internally and offers a central hallway with a cellar as well as two traditional receptions and the kitchen/dining room. Heading up the to the first floor there is a study room as well as four ample bedrooms and a family bathroom. Externally there is a shingled driveway to the front as well as courtyard style garden to the rear with outside storage/utility space.
In summary no chain! Built in the late 1830's, this beautiful victorian detached family home boasts a wealth of character and has in recent years been restored but could now benefit from some further updating. The property is perfectly positioned to access to the town and the nearby train station, ideal for commuting to london or norwich. Internally the accommodation extends to approximately 1800 sqft (stms) internally and offers a central hallway with a cellar as well as two traditional receptions and the kitchen/dining room. Heading up the to the first floor there is a study room as well as four ample bedrooms and a family bathroom. Externally there is a shingled driveway to the front as well as courtyard style garden to the rear with outside storage/utility space.
Setting the scene Accessed off the main Victoria Road there is a right of way leading onto the main driveway to the front which is shingled, providing off road parking. The main entrance door can be found to the front.
The grand tour The front door welcomes you into this spacious family home. The entrance hall, with striking black and white flooring, leads you into the drawing room on the left which in turn leads into the kitchen at the back of the property. The current owners have a range of free standing furniture in the kitchen and a Rangemaster gas oven, with space for a dining table whilst the recently laid limestone floor is a stunning feature. To the right of the central hallway is the dining room, currently used as a family room/playroom. From the entrance hall there is a staircase down to the dry cellar which is a useful storage area housing the immersion tank and gas fired boiler. The main staircase with cast iron banisters leads you to a study half way up, and onto the first floor with four traditional double bedrooms off the landing, whilst the family bathroom is accessed via small set of steps.
The great outdoors A door from the back of the house leads to the rear courtyard garden which is mainly laid to shingle. Off the courtyard is a workshop where the owners keep the washing machine and tumble dryer but it could be an ideal home office if converted. If not, it offers a good storage space.
Out & about The property is located just outside the centre of Diss within easy walking distance of the local shops, amenities and mainline railway station, which has regular services connecting to London, Liverpool Street and Norwich. The historic market town of Diss is situated on the South Norfolk border and has proved to be a popular location over the years. The town offers an extensive range of amenities and facilities and is only 23 miles to the south of Norwich and 25 miles to the north of Ipswich
find us Postcode : IP22 4JG
What3Words : ///conspire.brushing.grain
virtual tour View our virtual tour for a full 360 degree of the interior of the property.
Property info
For more information about this property, please contact
Starkings & Watson, IP22 on +44 1379 441372 * (local rate)
Disclaimer
Property descriptions and related information displayed on this page, with the exclusion of Running Costs data, are marketing materials provided by Starkings & Watson, and do not constitute property particulars. Please contact Starkings & Watson for full details and further information. The Running Costs data displayed on this page are provided by PrimeLocation to give an indication of potential running costs based on various data sources. PrimeLocation does not warrant or accept any responsibility for the accuracy or completeness of the property descriptions, related information or Running Costs data provided here.





























.png)
