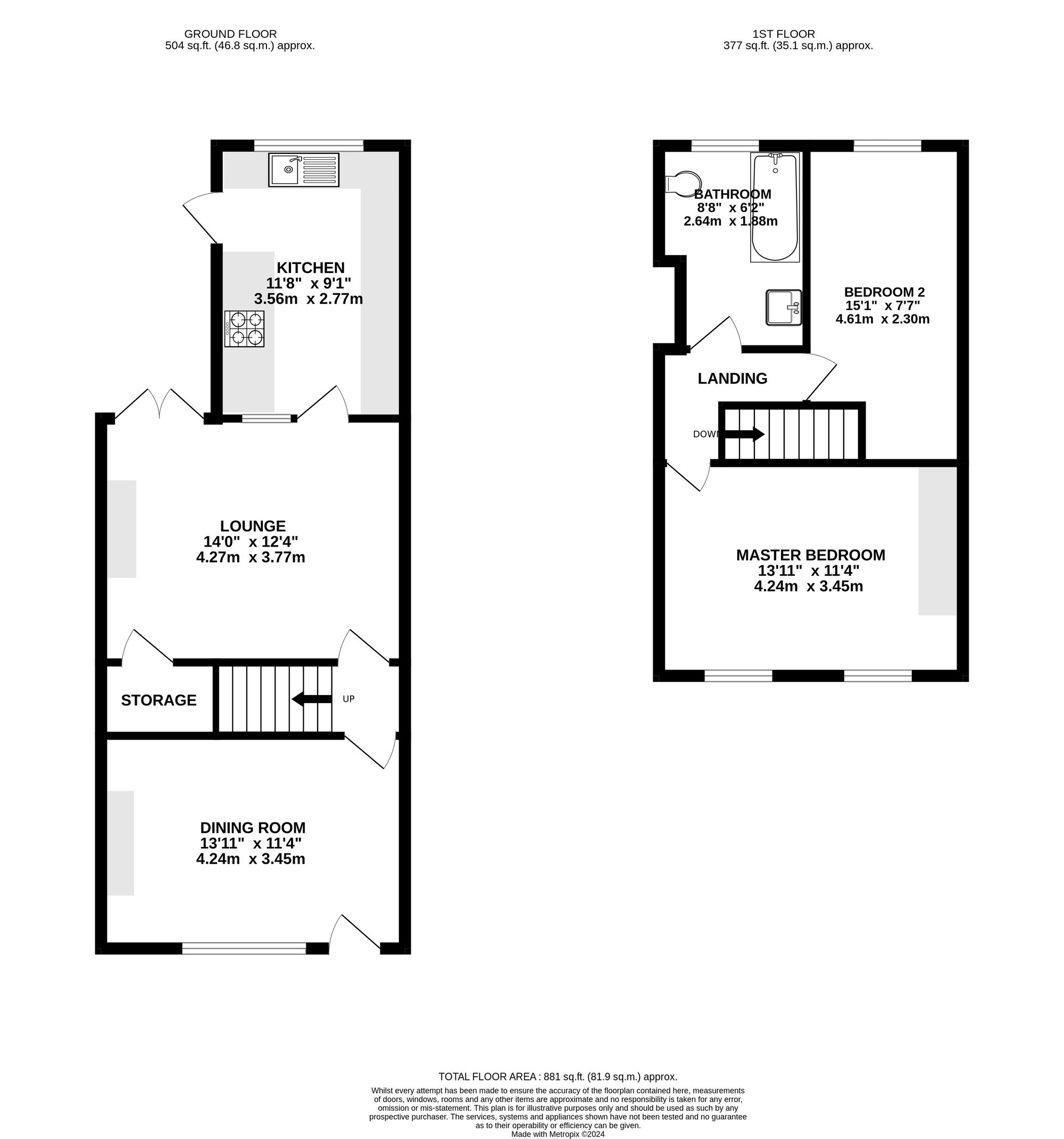Terraced house for sale in Hindley Road, Westhoughton BL5
Just added* Calls to this number will be recorded for quality, compliance and training purposes.
Property features
- Two Receptions Rooms
- Family Bathroom
- Low Maintenance Rear Garden
- Viewings Highly Recommended
- Two Double Bedrooms
- Beautifully Presented Throughout
- Open Gas Fire and Feature Log Burner
Property description
Are you A first time buyer or buy to let investor? Boasting deceptive space throughout, this two bedroom mid terrace property has two reception rooms, a fabulous fitted kitchen and a beautiful rear garden. Immaculately presented and meticulously designed, this property is a real credit to it's owners and is in turn-key condition for new buyers to move straight into. Primely located in a sought after area of Daisy Hill, ideally placed for commuter links with Daisy Hill Train Station and the M61 in close proximity and within the catchment area of sought after highly rated primary and secondary schooling. This exceptional home is ideal for a range of buyers and viewings are highly recommended to appreciate everything this lovely family home has to offer!
EPC Rating: C
Dining Room (4.24m x 3.77m)
Composite front door leading into a warm and welcoming reception room that sets the tone for the rest of the home. Beautifully presented throughout with feature gas fire and gas central heating radiator, creating a lovely homely atmosphere throughout. Laminate wood flooring, tasteful décor throughout and a double glazed window to the front aspect.
Lounge (4.27m x 3.77m)
Flowing effortlessly into an expansive, gorgeous family room - the epitome of comfort as you enjoy cosy nights in with the family or great for entertainment with visitors with patio doors leading onto the outdoor garden. Boasting contemporary accents and original features blended with a modern twist featuring ceiling beams, wooden laminate oak flooring, gas fire with feature surround. Gas central heating radiator, neutral decor.
Kitchen (3.56m x 2.77m)
A stylish fitted kitchen which oozes class and elegance - boasting an array of white gloss wall and base units with worktops over, built in double oven, induction hob, extractor hood and integrated fridge/freezer. Also featuring a stainless steel sink with drainer and mixer tap, partially tiled walls and stylish tiled flooring. Double glazed window to the rear aspect allowing plenty of natural light and a composite door leading onto the rear garden.
Landing
Ascending to the first floor is a spacious landing offering easy access to the upstairs accommodation. Beautifully fitted carpets and ceiling spotlights.
Master Bedroom (4.24m x 3.45m)
An exceptional master bedroom that is very light and spacious, offering plenty of natural light to flood through the room with double glazed windows to the front aspect. Completing with fitted wardrobes and overhead cupboards, fitted carpets and tasteful décor. Access into the loft.
Bedroom 2 (4.61m x 2.30m)
A second well proportioned double bedroom, this space offers complete flexibility, ready to adapt to your family needs - whether this be an additional bedroom, guest room or office/study. Storage cupboard featuring a Combi boiler. Central heating radiator and fitted carpets. A truly great sized second bedroom.
Bathroom (2.64m x 1.88m)
Completing the internal accommodation on offer is a fabulous fitted three piece family bathroom comprising; low level WC, pedestal wash basin, bath tub with wall mounted shower. Double glazed window to the rear aspect, laminate flooring and partially tiled walls.
Garden
A beautiful, extensive rear garden is an outdoor oasis, perfect for entertaining in the summer months and great for those who love the outdoors. Boasting a low maintenance, turfed area that is gated and offers privacy. To the rear of the property can be found a great size garden mainly laid to lawn and stoned seating area, not overlooked to the rear and benefits from a storage shed to create a clutter-free environment.
For more information about this property, please contact
Price & Co Properties, BL5 on +44 1204 911920 * (local rate)
Disclaimer
Property descriptions and related information displayed on this page, with the exclusion of Running Costs data, are marketing materials provided by Price & Co Properties, and do not constitute property particulars. Please contact Price & Co Properties for full details and further information. The Running Costs data displayed on this page are provided by PrimeLocation to give an indication of potential running costs based on various data sources. PrimeLocation does not warrant or accept any responsibility for the accuracy or completeness of the property descriptions, related information or Running Costs data provided here.

























.png)
