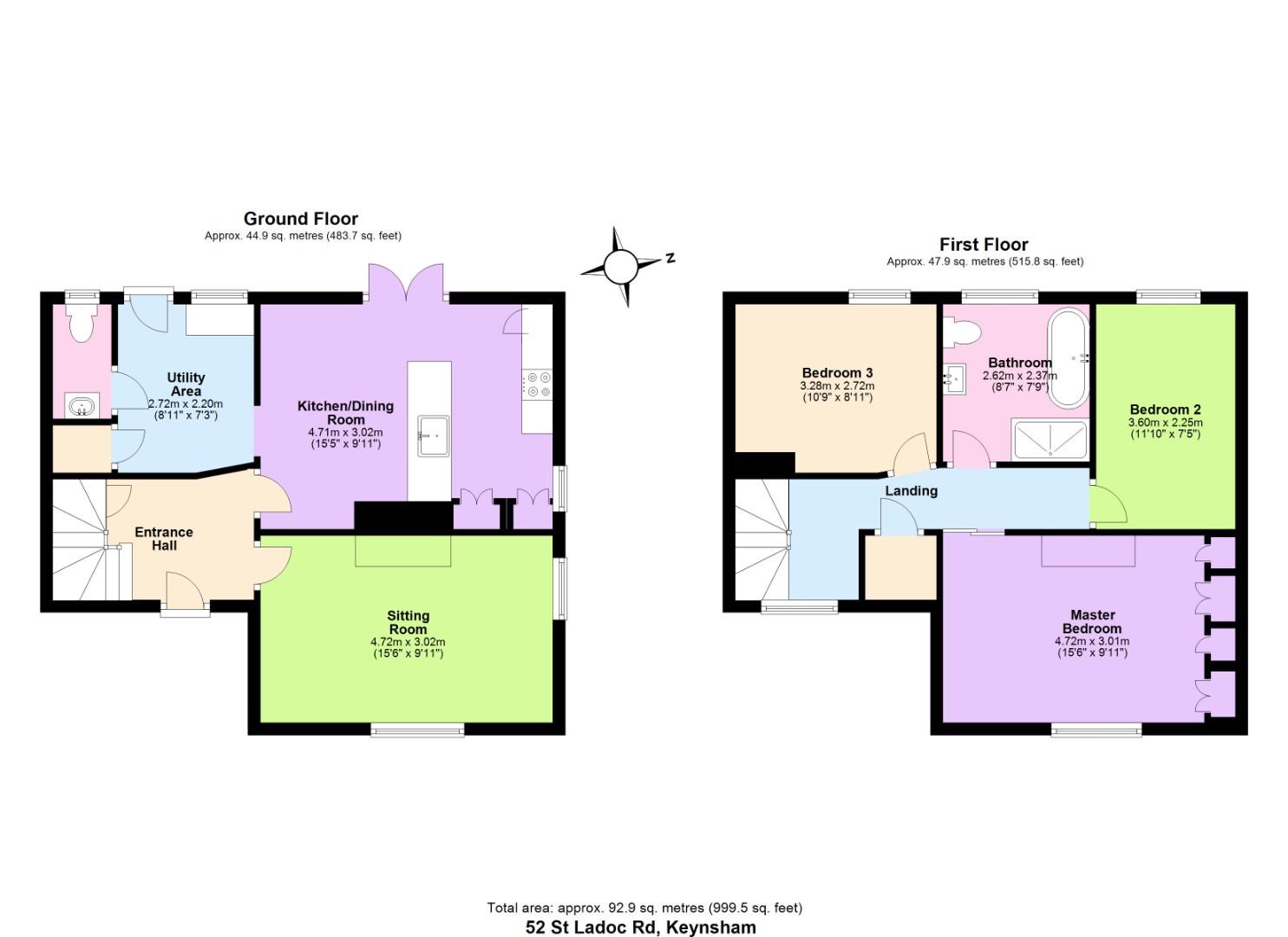Semi-detached house for sale in St. Ladoc Road, Keynsham, Bristol BS31
* Calls to this number will be recorded for quality, compliance and training purposes.
Property features
- Close to shops and amenities
- UPVC double glazing
- Gas fired central heating
- Recently refitted kitchen and bathroom
- Enclosed rear garden
- Driveway
Property description
Positioned in St. Ladoc Road, Keynsham, this delightful semi-detached house boasts a warm and inviting ambiance, this property features one reception room, three bedrooms, and a modern bathroom, making it the perfect place to call home. Step inside to find yourself immersed in a beautifully presented living space that exudes comfort and style. The recently refitted kitchen/diner is a focal point of the home, offering a perfect setting for family meals and entertaining guests. With gas fired central heating and uPVC double glazed windows, this property ensures warmth and energy efficiency all year round.
Convenience is key with ample off-street parking, making coming home a breeze. Additionally, the generously sized enclosed rear garden provides a private oasis for relaxation or outdoor gatherings.
Situated just a stone's throw away from local shops and amenities, and a short stroll to Keynsham High Street, this property offers the best of both worlds - a tranquil retreat with city conveniences at your fingertips.
Don't miss the opportunity to make this meticulously maintained property your own and experience the epitome of comfortable living in the heart of Keynsham.
Entrance via double glazed front door giving direct access into the
Hallway
Wood effect tiled flooring, stairs rising to first floor landing, leaded uPVC double glazed window to front aspect, understairs storage cupboard, period style radiator, inset spots, doors to
Sitting Room (4.72 x 3.02 (15'5" x 9'10"))
Leaded uPVC double glazed window to front aspect, wall mounted period style radiator, leaded uPVC double glazed window to side aspect, wood burning fire with feature tiled wall and inset spots over.
Kitchen/Dining Room (4.71 3.02 (15'5" 9'10"))
Leaded uPVC double glazed window to side aspect, uPVC double glazed French doors giving access to the patio and rear garden, wood effect tiled flooring, a range of wall and floor units with Quartz worksurface over, 1 1/2 bowl ceramic sink with mixer tap over, integrated full sized Bosch dishwasher, integrated fridge freezer, larder cupboards with shelving and drawers, electric hob with oven and grill beneath, extractor hood with light over, inset spots, a good sized area for bar stools, door to
Utility Room (2.72 x 2.20 (8'11" x 7'2"))
Leaded uPVC double glazed window to rear aspect, obscured uPVC double glazed door to rear garden, period style radiator, wood effect tiled flooring, inset spots, storage cupboard with shelving, Quartz worksurfaces over, space and plumbing for an automatic washing machine, further storage cupboard with shelving, door to
Downstairs W/C
Obscured leaded uPVC double glazed window to rear aspect, suite comprising circular bowl sink unit with mixer tap over and storage beneath, consealed cistern w/c, part tiled, inset spots, wood effect tiled flooring.
First Floor Landing
Feature tiled wall, inset spots, access to loft space, storage cupbaord housing Worcester gas boiler, `doors to
Master Bedroom (4.72 x 3.01 (15'5" x 9'10"))
UPVC leaded double glazed window to front aspect, radiator, a range of built in storage cupboards with hanging rail and shelving, feature tiled wall with wooden mantel, inset spots.
Bedroom Two (3.60 x 2.25 (11'9" x 7'4"))
UPVC leaded double glazed window to rear aspect, single radiator.
Bedroom Three (3.28 x 2.72 (10'9" x 8'11"))
UPVC leaded double glazed window to side aspect, single radiator.
Family Bathroom (2.62 x 2.37 (8'7" x 7'9"))
Obscured uPVC double glazed window to rear aspect, fully tiled, tiled flooring, a recently refitted suite comprising low level w/c, wash hand basin with mixer tap over and storage beneath, slight step up to a good sized shower cubicle with fixed glazed shower screen and mains shower over with separate shower attachment. Roll top bath with shower and freestanding tap, chrome heated towel rail, inset spots, extractor, celiing mounted media speaker.
Outside
The front of the property has a gravel driveway providing off street parking for a number of vehicles with a wood panel boundary fence with concrete posts and gravel board to one side and a clipped hedge to the other with part fence with concrete post and gravel boards. Pedestrian access is to the side of the property. The rear garden is of a generous size with a patio area immediately adjacent to the property ideal for outside furniture, a slight step up to an area laid to gravel for ease of maintenance, the remainder is laid mainly to lawn with a decking area providing additional space for al fresco dining, a mixture of plants and shrubs. A garden shed is also included in the sale. The rear garden is enclosed mainly by block walling, wooden fencing with concrete posts and gravel boards.. There is also an established evergreen hedge at the bottom of the garden offering a good degree of privacy.
Directions
Sat Nav BS31 2EQ
Property info
For more information about this property, please contact
Eveleighs, BS31 on +44 117 304 8413 * (local rate)
Disclaimer
Property descriptions and related information displayed on this page, with the exclusion of Running Costs data, are marketing materials provided by Eveleighs, and do not constitute property particulars. Please contact Eveleighs for full details and further information. The Running Costs data displayed on this page are provided by PrimeLocation to give an indication of potential running costs based on various data sources. PrimeLocation does not warrant or accept any responsibility for the accuracy or completeness of the property descriptions, related information or Running Costs data provided here.































.png)

