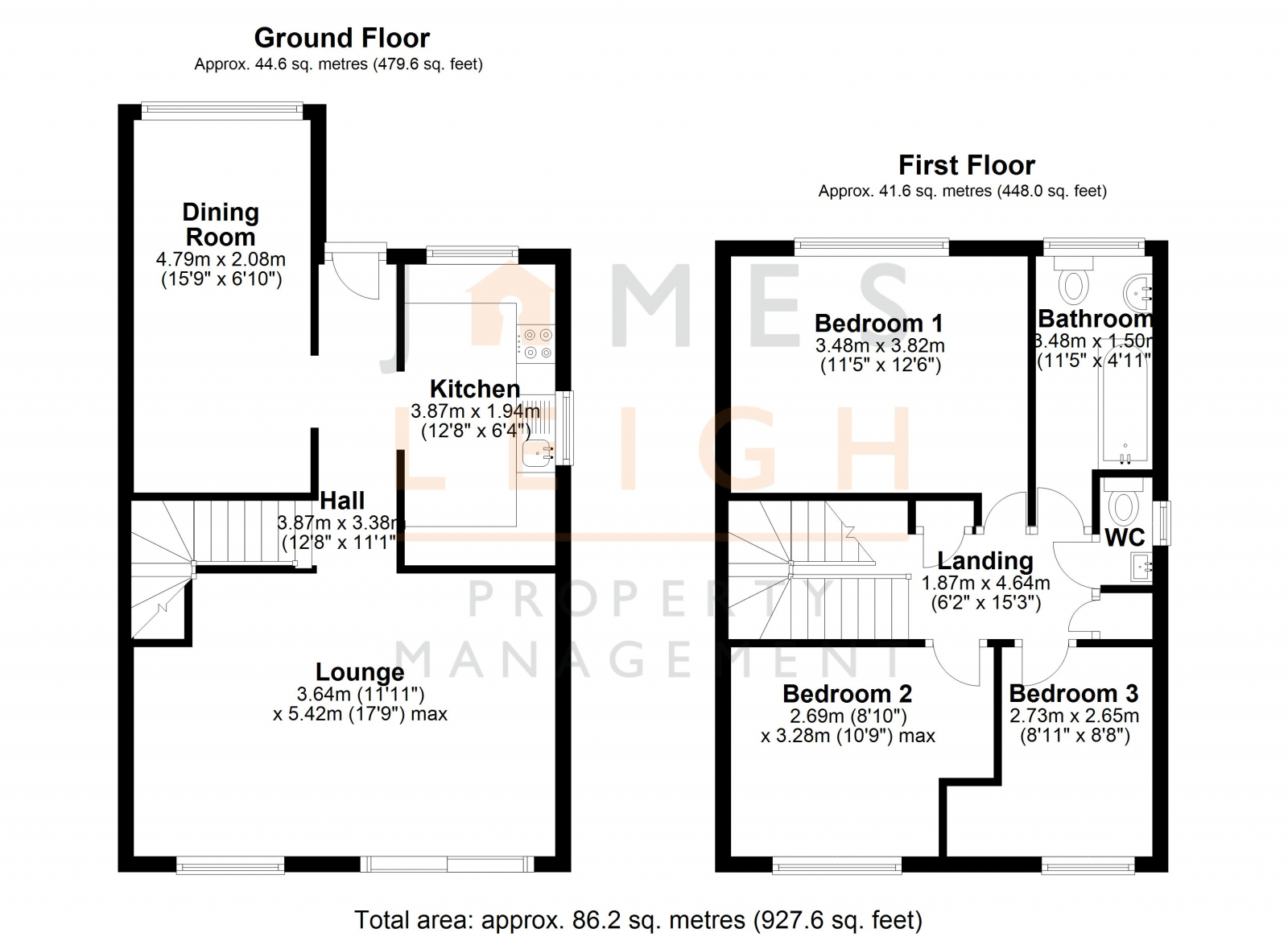Semi-detached house for sale in Ashbury Drive, Marks Tey, Colchester CO6
* Calls to this number will be recorded for quality, compliance and training purposes.
Property features
- No onward chain
- Three bed semi-detached
- Family bathroom and separate toilet
- Three double bedrooms
- Two reception rooms
- Walking distance to marks tey station
Property description
Offered to the sales market, with no onward chain, is this fabulous three bedroom, semi-detached family home, nestled in the heart of Marks Tey. Built in the mid-seventies, the house is within a short walk of Marks Tey main line train station (with its direct links to both London Liverpool Street and Norwich), as well as local schools and local amenities... Making it ideal for a growing family and also those looking to commute.
On entering, the hallway provides access to the fully fitted modern kitchen with integrated appliances from Bosch, Samsung and Electrolux. To the right of the hallway is an open-arch to the dining room, and at the rear of the house is a good sized lounge boasting a modern electric fire and patio doors to the 13m x 8m garden. The dining room has the versatility to become a home office, a home gym or perhaps even a fourth bedroom.
Up the stairs are three double bedrooms, a three-piece family bathroom and separate toilet. The main bedroom sits across the front of the house with the other two double bedrooms overlooking the rear garden. Completing the accommodation upstairs is a three piece family bathroom and, for convenience, an additional separate toilet.
The front of the house has a block paved driveway suitable for two cars and the rear garden is laid to lawn and hosts a shed to the end of the garden.
Overall a great house, in a great location with the added benefit of no onward purchase needed by the owner. Please contact James Leigh Property Management to arrange a viewing.
Property details
Lounge: 3.64m x 5.42m (11’11” x 17’9”)
Kitchen: 3.87m x 1.94m (12’8” x 6’4”)
Dining Room: 4.79m x 2.08m (15’9” x 6’10”)
Main Bedroom: 3.48m x 3.82m (11’5” x 12’6”)
Second Bedroom: 2.69m x 3.28m (8’10” x 10’9”)
Third Bedroom: 2.73m x 2.65m (8’11” x 8’8”)
Bathroom: 3.48m x 1.5m (11’5” x 4’11”)
Separate WC
EPC: 67 (D) Potential 85 (B)
Council Tax band: C (£1,787 pa)
Gas Central Heating
Double Glazing Throughout
Marks Tey
One of the main features in the village is the village hall built in 1993 on the fields intersecting the A12 and A120, with an adjacent children's play park and a skateboard park. Near to the play park, there is a small parish hall, used for children's kindergarten and small exhibitions. The hall was almost doubled in size after the extension of the new Basketball hall. The hall and gardens also host a monthly artisan event called 'Marks Tey Market' on the 4th Saturday of the month (from March to October) during the day time. Just half a mile from the house, located on London Road is a post office, a convenience store, a fish and chip shop, an Indian & Chinese take-aways, a butchers, a bakers, a hairdressers, a cycle shop, a car supplies shop, a petrol garage and Marks Tey Pharmacy. Close by is St Andrew's CofE Primary School, a state school for boys and girls aged from 5 to 11.
Property info
For more information about this property, please contact
James Leigh Property Management, CO4 on +44 1206 988785 * (local rate)
Disclaimer
Property descriptions and related information displayed on this page, with the exclusion of Running Costs data, are marketing materials provided by James Leigh Property Management, and do not constitute property particulars. Please contact James Leigh Property Management for full details and further information. The Running Costs data displayed on this page are provided by PrimeLocation to give an indication of potential running costs based on various data sources. PrimeLocation does not warrant or accept any responsibility for the accuracy or completeness of the property descriptions, related information or Running Costs data provided here.


































.png)
