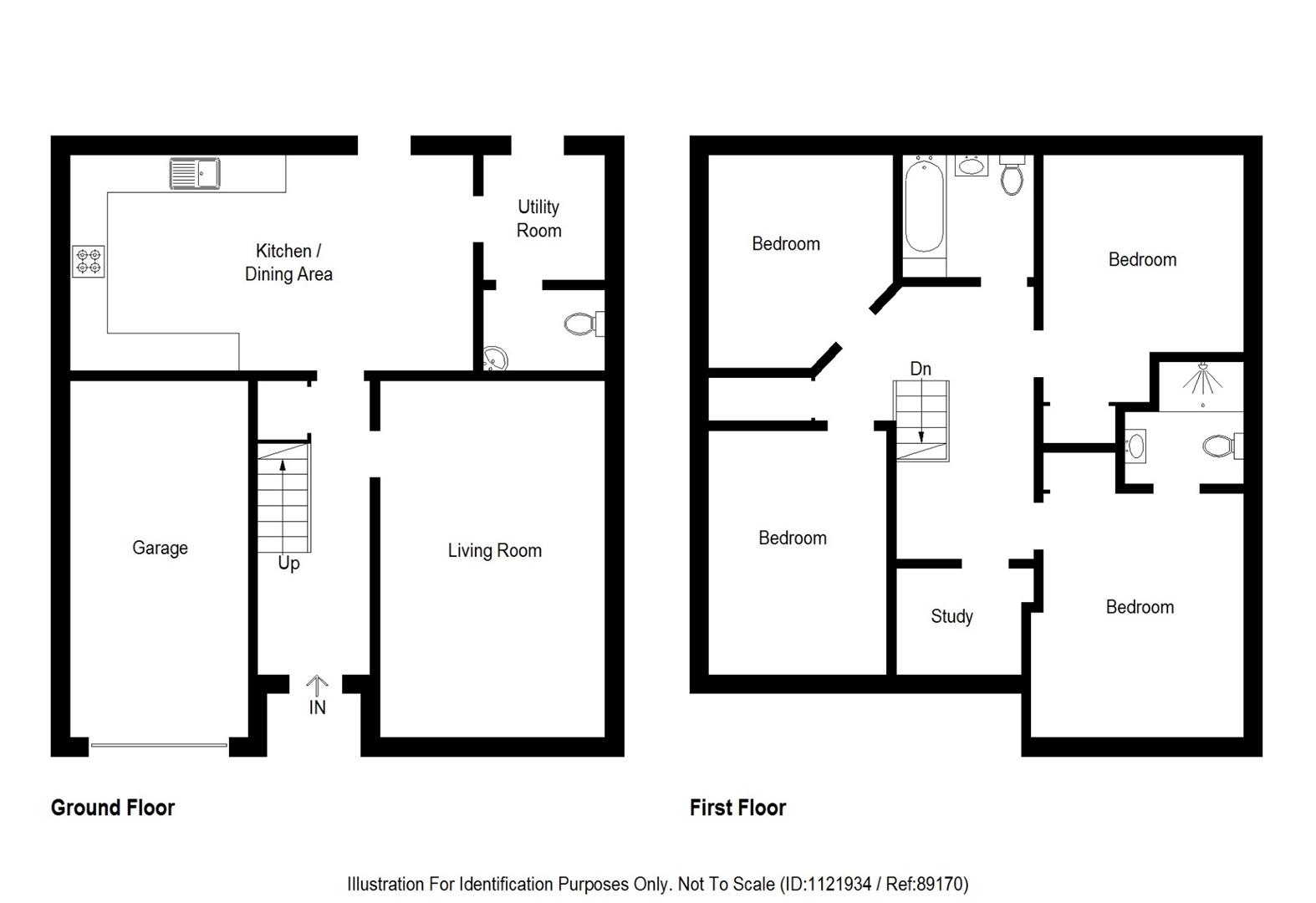Property for sale in Eilean Donan Road, Inverness IV2
Just added* Calls to this number will be recorded for quality, compliance and training purposes.
Property features
- 4 bedroom detached house
- Driveway and garage
- Spacious rear garden with woodland backdrop
- Popular area of ness castle
- En suite
- Stylish kitchen
- Spacious rooms throughout
- Barratts cullen house type
- Council tax band F
- EPC band B
Property description
This stunning four-bedroom detached family home blends comfort, style, and practicality in a serene woodland setting. The spacious lounge and open-plan kitchen diner with modern fittings offer perfect spaces for relaxation and family gatherings, with French doors opening to a tranquil rear garden. A separate study provides an ideal home office, and a utility room includes a convenient downstairs WC. Upstairs, the principal bedroom features an en suite, while three additional bedrooms share a family bathroom. The picturesque rear garden offers a peaceful retreat, making this home an ideal blend of space, comfort, and nature.
Full Description
Welcome to this stunning four-bedroom detached family home, perfectly blending comfort, style, and practicality. Nestled in a serene setting with a beautiful woodland backdrop, this property offers a tranquil retreat while still being conveniently located for local amenities and transport links.
As you step inside, you are greeted by a spacious and inviting lounge, ideal for relaxing or entertaining. The heart of the home is the open-plan kitchen diner, which boasts modern fittings and ample space for family meals and gatherings. French doors open out into the rear garden, offering a seamless connection to the outdoors, perfect for alfresco dining or simply enjoying the peaceful woodland views.
The ground floor also features a separate study, providing the perfect workspace or home office, and a convenient downstairs WC located off the utility room, adding to the practicality of this well-designed home.
Upstairs, the principal bedroom is a true sanctuary, complete with its own en suite bathroom, ensuring privacy and luxury. Three additional generously sized bedrooms share a well-appointed family bathroom, offering plenty of space for a growing family or guests.
Outside, the rear garden provides a private and picturesque space to unwind, with the woodland backdrop creating a natural and calming environment. This home is not just a property but a lifestyle opportunity, offering space, comfort, and a connection to nature. Don't miss your chance to make it your own.
Location
The property is located at the Ness Castle about three miles out of central Inverness. Nearby amenities include a Tesco supermarket and filling station at Dores Road, a convenience store and Post Office and outlet stores at Pringles Weavers. Primary pupils attend Ness Castle Primary School and Secondary Pupils attend the newly built Inverness Royal Academy. The Southern Distributor Road is close by, allowing easy access to Raigmore Hospital, Beechwood Business Park, Northern Constabulary Headquarters, Inshes Retail Park, Fairways Business Park, and access to the A9. A regular bus service to and from the City Centre is routed close by and Inverness City centre, offers extensive shopping leisure and entertainment facilities along with excellent road rail and air links to the South and beyond.
Additional Details
Council Tax Band F
EPC Band B
Gas Central Heating
Double Glazed Throughout
Home Report Available By Contacting
Entry Is By Mutual Agreement
Viewing By Appointment Through Home Sweet Home on Any offers should be submitted in Scottish legal form to
These particulars, whilst believed to be correct do not and cannot form part of any contract. The measurements have been taken using a sonic tape measure and therefore are for guidance only.
Lounge (5.65 x 3.57 (18'6" x 11'8"))
Kitchen/Diner (6.45 x 3.44 (21'1" x 11'3"))
Utility (2.03 x 1.97 (6'7" x 6'5"))
Wc (1.96 x 1.30 (6'5" x 4'3"))
Study (2.36 x 2.03 (7'8" x 6'7"))
Principal Bedroom (3.86 x 3.18 (12'7" x 10'5"))
En Suite (2.09 x 1.88 (6'10" x 6'2"))
Bedroom 2 (3.92 x 3.19 (12'10" x 10'5"))
Bedroom 3 (3.39 x 2.96 (11'1" x 9'8"))
Bedroom 4 (2.16 x 1.94 (7'1" x 6'4"))
Bathroom (2.16 x 1.94 (7'1" x 6'4"))
Property info
For more information about this property, please contact
Home Sweet Home Estate Agents, IV3 on +44 1463 357770 * (local rate)
Disclaimer
Property descriptions and related information displayed on this page, with the exclusion of Running Costs data, are marketing materials provided by Home Sweet Home Estate Agents, and do not constitute property particulars. Please contact Home Sweet Home Estate Agents for full details and further information. The Running Costs data displayed on this page are provided by PrimeLocation to give an indication of potential running costs based on various data sources. PrimeLocation does not warrant or accept any responsibility for the accuracy or completeness of the property descriptions, related information or Running Costs data provided here.







































.png)

