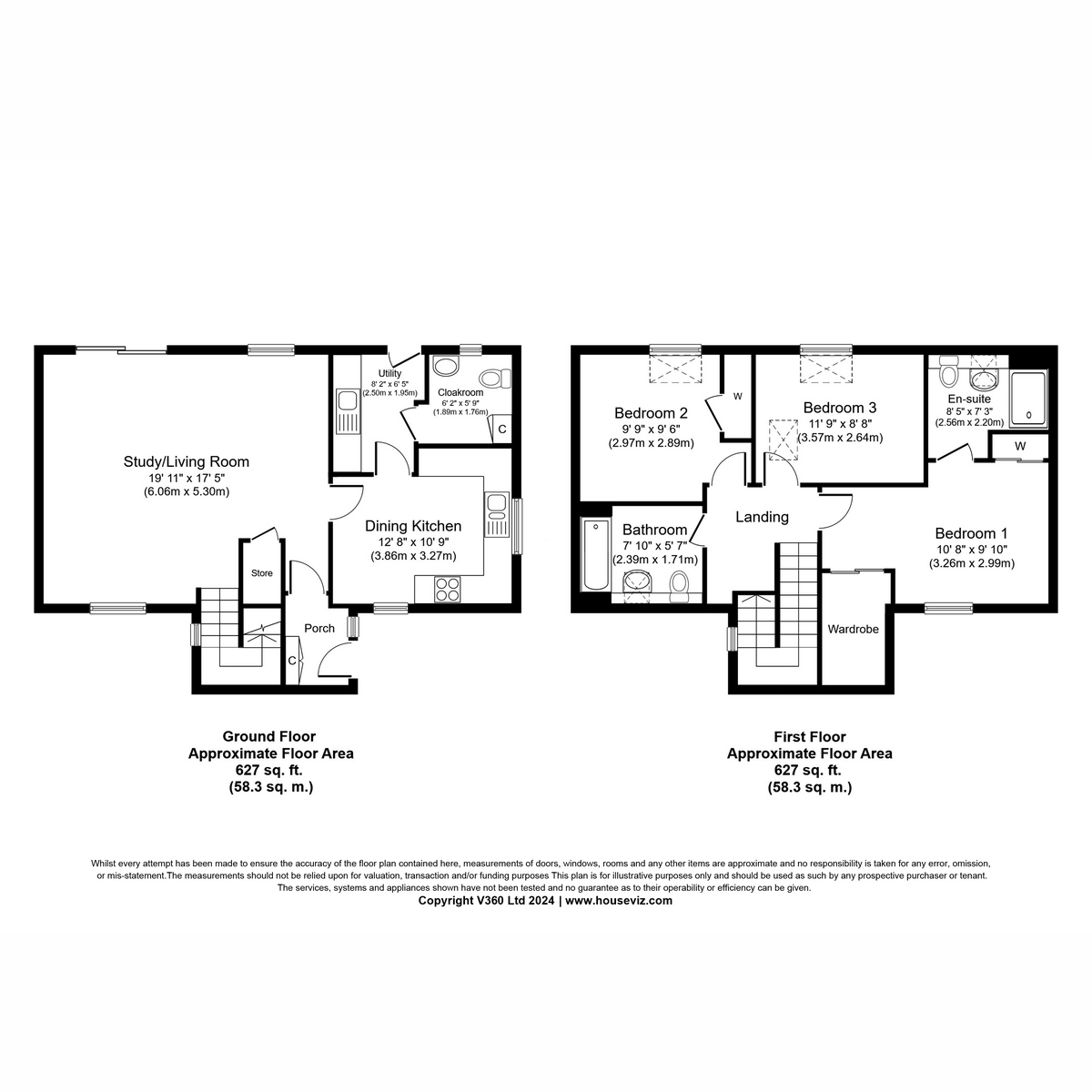Property for sale in Mackinnon Drive, Inverness IV2
Just added* Calls to this number will be recorded for quality, compliance and training purposes.
Property features
- Immaculate Home in Quiet Village Setting
- Modern Kitchen with Integrated Appliances
- Master Bedroom with En-Suite Shower Room
- 2 Private Parking Spaces at the Front
- Solar pv Panels for Energy Savings
- Open-Plan Living & Dining Area Design
- Convenient Utility Room & Downstairs Toilet
- 2 Further Good Sized Bedrooms
- Large Private Rear Garden
- Full lpg Central Heating System
Property description
Discover contemporary living in this beautifully designed detached chalet-style villa, nestled in the peaceful village of Croy. Built in 2022, this stunning home offers a spacious and stylish retreat for families or professionals looking for modern comfort and convenience, and only a few miles east of Inverness. From the moment you arrive, the home's eye-catching façade and inviting front garden, adorned with colourful flower beds and well-maintained lawns, make a strong first impression. The private driveway and two lock block parking spaces provide ample off-street parking, with the additional benefit of a sleek, composite double-glazed door leading you inside.
Stepping through the entrance vestibule, the main living area is a bright, open-plan space that seamlessly combines the lounge and dining areas, making it perfect for family life or entertaining. Large windows, including expansive sliding French doors, flood the room with natural light, connecting the indoors to the private, fully fenced rear garden. With ample space for both a comfortable seating area and a formal dining setup, this room adapts effortlessly to your needs.
The kitchen is tastefully modern, featuring sleek light grey cabinets, integrated appliances and stylish downlighting. The design is not only visually striking but also practical, with plenty of storage and counter space to cater to all your culinary needs. Just off the kitchen, the utility room offers a dedicated space for laundry and additional storage, complete with a stainless steel sink and modern fittings. You’ll also find a convenient cloakroom nearby – perfect for guests or day-to-day use. The home’s beautiful wooden flooring ties the space together, creating a warm and cohesive atmosphere.
Heading upstairs via the winding, beautifully carpeted staircase, you’ll find three generously proportioned bedrooms. The master bedroom is a highlight, with ample built-in wardrobe space, offering two large separate wardrobes and a contemporary en-suite shower room. The en-suite is thoughtfully designed with modern fixtures, a spacious shower enclosure and a sleek finish. The second bedroom is a good-sized double, perfect for guests or family members, while the third bedroom offers versatility – it could easily serve as a home office, nursery or additional guest room, depending on your needs.
The family bathroom on this floor continues the theme of modern elegance, featuring a large bath with an overhead shower, a stylish sink and contemporary fittings, making it a relaxing space to unwind.
Outside, the rear garden offers both privacy and tranquillity. Enclosed by tall timber fencing, it’s a great size for families or pet owners, with plenty of space to play, garden or simply enjoy the outdoors. The garden’s thoughtful layout includes flower beds and small shrubs around the perimeter, providing pops of colour and a serene atmosphere. The front and side gardens are equally well maintained, adding to the overall curb appeal of this immaculate home.
This property benefits from a full lpg central heating system while energy efficiency is enhanced by five photovoltaic (pv) panels on the roof, which help reduce running costs and contribute to a more sustainable lifestyle.
With its prime location in the charming village of Croy, this home combines the best of modern living with the tranquillity of a rural setting. Inverness, with its full range of shops, restaurants, and amenities, is just a short drive away, making this property the perfect balance of convenience and peaceful living. This immaculate 3-bedroom villa offers everything you need for a stylish and comfortable life.
About Croy
Croy is a charming village between Inverness and Nairn, offering a peaceful rural lifestyle within easy access of city amenities. Surrounded by rolling farmland and stunning Highland scenery, Croy is an appealing choice for those looking to enjoy a quieter pace of life while staying well-connected to nearby towns.
The village itself offers essential amenities such as a local shop and a primary school which serves the community’s young families. Inverness is only a short drive away, providing a range of supermarkets, healthcare facilities, restaurants and entertainment options. Nairn, a beautiful coastal town, is also close by and offers additional shopping and leisure activities, including golf courses and stunning beaches.
Croy benefits from excellent transport links, with easy access to the A96, connecting it to Inverness, Nairn and further afield. Regular bus services run to both towns and Inverness Airport is just a 10-minute drive away, making national and international travel convenient.
With its combination of rural charm, proximity to both city and coast and strong community spirit, Croy is an ideal location for those looking to buy a property in a tranquil yet well-connected Highland village.
General Information:
Services: Mains Water, Electric &lpg
Council Tax Band: E
EPC Rating: C(77)
Entry Date: Early entry available
Home Report: Available on request.
Viewings: 7 Days accompanied by agent
Property info
For more information about this property, please contact
Hamish Homes, IV2 on +44 1463 357714 * (local rate)
Disclaimer
Property descriptions and related information displayed on this page, with the exclusion of Running Costs data, are marketing materials provided by Hamish Homes, and do not constitute property particulars. Please contact Hamish Homes for full details and further information. The Running Costs data displayed on this page are provided by PrimeLocation to give an indication of potential running costs based on various data sources. PrimeLocation does not warrant or accept any responsibility for the accuracy or completeness of the property descriptions, related information or Running Costs data provided here.

















































.png)
