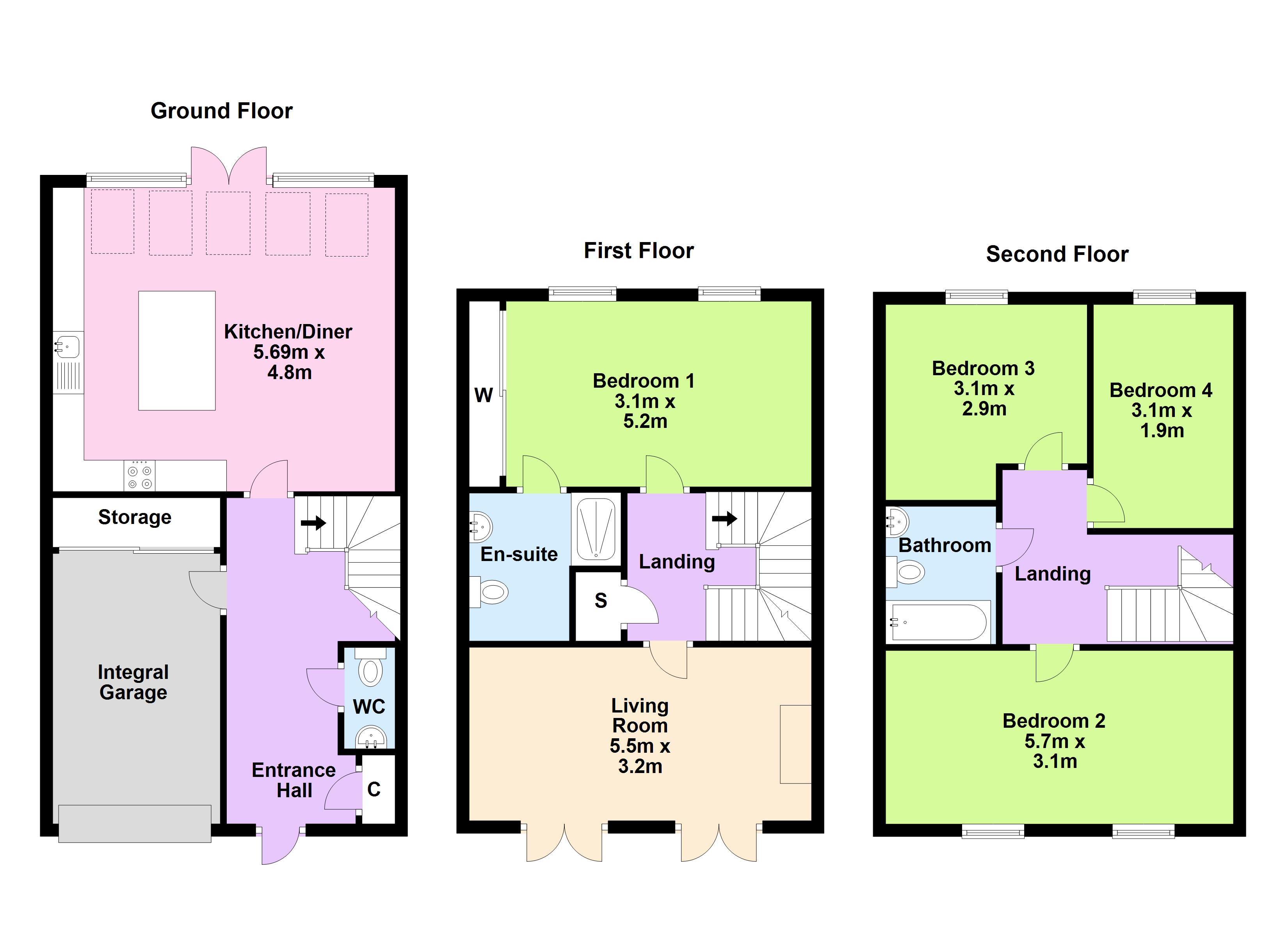Terraced house for sale in Propelair Way, Colchester, Essex CO4
* Calls to this number will be recorded for quality, compliance and training purposes.
Property features
- Well-Presented Four Bedroom Terraced Townhouse
- Situated To The North Of Colchester
- Close To Local School, Shops, Amenities & North Station
- Accommodation Arranged Over Three Floors
- Attractive South West Facing Rear Garden
- Off Road Parking & Attached Garage
- Must Be Viewed
Property description
Palmer & Partners are delighted to offer to the market with no onward chain this well-presented four bedroom townhouse, situated to the sought after north of Colchester providing excellent access to the A12, Colchester's North Train Station with its mainline links to London Liverpool street, General Hospital, as well as various schools, shops and amenities being nearby.
Internally the stylish accommodation is arranged over three floors and comprises, on the ground floor, entrance hall, cloakroom, internal garage and recently renovated kitchen/diner with French doors to the rear garden.
On the first floor is the spacious living area and master bedroom with en-suite shower room, whilst on the second floor are three further bedrooms and family bathroom.
The property is further enhanced by having an attractive, landscaped rear garden and off road parking to the front leading to the integral garage. Palmer & Partners would recommend an early internal viewing to avoid disappointment. EPC: C
Entrance Hall
Enter via double glazed door, stairs rising up to the first floor, storage cupboard, door to WC, door to integral garage, door to kitchen diner.
Kitchen Diner
4.8 x 5.7 - Double glazed French doors with windows to either side opening to the rear, low and eye level units with a mix of cupboards and drawers below, island unit offering seating and storage, eye level oven and grill, four ring gas hob with electric extraction over, composite sink and drainer unit, integrated fridge freezer, integrated dish washer, integrated washing machine, two double radiators.
Cloakroom
Low level WC, free standing wash hand basin and double radiator.
First Floor Landing
Airing cupboard, double radiator, doors leading off to;
Lounge
3.2 x 5.5 - Two double glazed French doors with Juliette style balcony overlooking Bergholt Road allotments, feature electric fireplace and storage to either side, double radiator.
Bedroom 1
3.1 x 5.2 - Two double glazed windows to the rear, two double radiators, built in wardrobes with mirrored sliding doors, door to en suite;
Ensuite
Single shower cubicle, low level WC, free standing wash hand basin and heated towel rail.
Second Floor Landing
Doors leading off to;
Bedroom 2
5.7 x 3.1 - Two double glazed windows to the front, double radiator.
Bedroom 3
3.1 x 2.9 - Double glazed window to the rear and radiator.
Bedroom 4
3.1 x 1.9 - Currently used as a walk in wardrobe, double radiator, two fitted wardrobes with mirrored sliding doors.
Bathroom
Panel enclose bath with shower attachment, low level WC, wall hung wash hand basin and heated towel rail.
Agents Note
We have been advised by the current owners that there is a maintenance charge payable of £120.00 per annum.
Outside
The south west facing rear garden is fully landscaped and offers areas of laid to lawn along with tow additional patio areas, perfect for outside dining.
To the front of the property is an allocated parking space and integral garage offering off road parking.
Property info
For more information about this property, please contact
Palmer & Partners, CO3 on +44 1206 988996 * (local rate)
Disclaimer
Property descriptions and related information displayed on this page, with the exclusion of Running Costs data, are marketing materials provided by Palmer & Partners, and do not constitute property particulars. Please contact Palmer & Partners for full details and further information. The Running Costs data displayed on this page are provided by PrimeLocation to give an indication of potential running costs based on various data sources. PrimeLocation does not warrant or accept any responsibility for the accuracy or completeness of the property descriptions, related information or Running Costs data provided here.



































.png)
