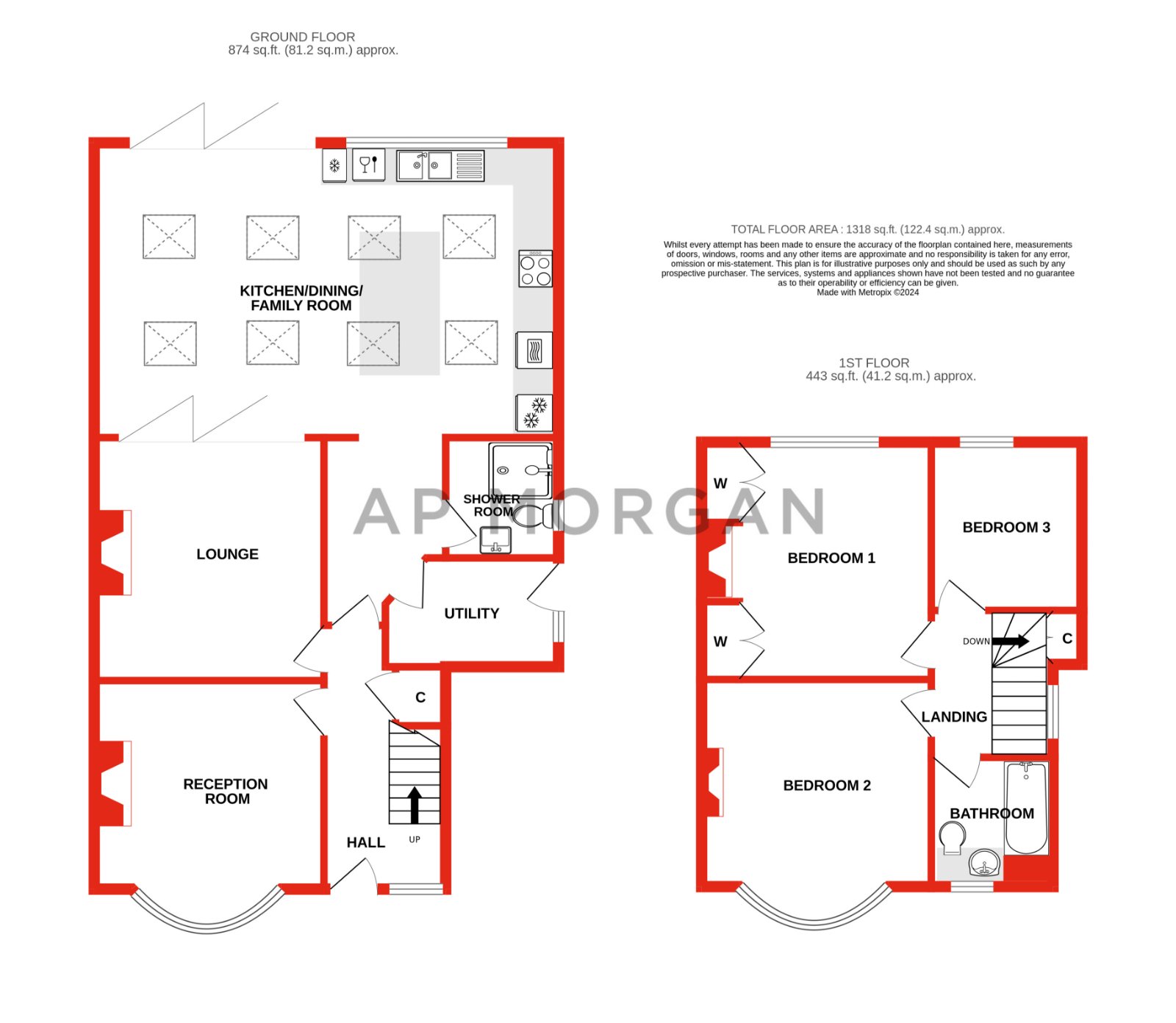Semi-detached house for sale in New Road, Bromsgrove, Worcestershire B60
* Calls to this number will be recorded for quality, compliance and training purposes.
Property features
- Generously extended semi-detached home
- Highly sought after location
- Three bedrooms
- Impressive open plan kitchen/dining/family room
- Two further reception rooms
- Family bathroom & ground floor shower room
- Extensive rear garden
- Private driveway
Property description
An excellent opportunity to purchase this generously extended, three bedroom, semi-detached family home, enjoying spacious and contemporary family living space. This impressive residence is located on a prestigious road in Aston Fields Bromsgrove, a short walk from the expanded Bromsgrove Rail station, and a variety of popular shops, bars, salons, and restaurants in Aston Fields Village.
The property is set back from the road by a mature hedgerow and a driveway providing parking for multiple cars.
Once inside, the beautifully presented interior retains some of its original period features and briefly comprises: An entrance hallway; a front reception room with a feature bay window and decorative cast iron fireplace; a cosy lounge with an open fireplace and large bifold doors leading to the impressive open-plan kitchen/dining/family extension. This space boasts dual vaulted ceilings with skylights, adding to the bright and airy feel, and features an exposed brick wall. The kitchen is equipped with a comprehensive range of fitted wall and base units, a large central island with a breakfast bar, integrated dual ovens with a warming drawer, a built-in fridge freezer, an induction hob, a dishwasher, a wine fridge, and additional bi-fold doors opening out to the rear garden. Completing the ground floor is a separate utility room for additional appliances and a contemporary ground floor shower room.
Rising upstairs, the first-floor landing leads to: Double bedroom one with a decorative fireplace and built-in wardrobe storage, double bedroom two with a walk-in bay window, single bedroom three with space for a wardrobe, and a modern three-piece family bathroom suite.
Outside, the property boasts an extensive rear garden featuring an initial patio seating and entertaining area complete with an outdoor fireplace, a large lawn with well-established planted beds and trees, and a gravelled area at the rear with a greenhouse.
Bromsgrove is a thriving market town, popular with commuters due to frequent trains to Birmingham and Worcester, and close proximity to the M42 and M5 motorways. The property is near highly regarded schools, including South Bromsgrove High School and Aston Middle School, both rated ‘Outstanding’ by ofsted. Bromsgrove School, one of the UK’s oldest independent schools, offers co-education from ages 2 to 18.<br /><br />
No statement in these details is to be relied upon as representation of fact, and purchasers should satisfy themselves by inspection or otherwise as to the accuracy of the statements contained within. These details do not constitute any part of any offer or contract. Ap Morgan and their employees and agents do not have any authority to give any warranty or representation whatsoever in respect of this property. These details and all statements herein are provided without any responsibility on the part of ap Morgan or the vendors. Equipment: Ap Morgan has not tested the equipment or central heating system mentioned in these particulars and the purchasers are advised to satisfy themselves as to the working order and condition. Measurements: Great care is taken when measuring, but measurements should not be relied upon for ordering carpets, equipment, etc. The Laws of Copyright protect this material. Ap Morgan is the Owner of the copyright. This property sheet forms part of our database and is protected by the database right and copyright laws. No unauthorised copying or distribution without permission..
Entrance Hall
Front Reception Room (3.89m x 3.66m)
Max into bay
Lounge (3.86m x 3.66m)
Utility Room (1.73m x 2.74m)
Both max
Ground Floor Shower Room (1.85m x 1.8m)
Open Plan Kitchen/Dining/Family Room (4.7m x 6.93m)
Both max
First Floor Landing
Bedroom One (3.84m x 3.66m)
Max incl wardrobes
Bedroom Two (3.89m x 3.66m)
Max into bay
Bedroom Three (2.7m x 2.3m)
Family Bathroom (1.98m x 1.93m)
Property info
For more information about this property, please contact
AP Morgan Estate Agents, B61 on +44 1527 329084 * (local rate)
Disclaimer
Property descriptions and related information displayed on this page, with the exclusion of Running Costs data, are marketing materials provided by AP Morgan Estate Agents, and do not constitute property particulars. Please contact AP Morgan Estate Agents for full details and further information. The Running Costs data displayed on this page are provided by PrimeLocation to give an indication of potential running costs based on various data sources. PrimeLocation does not warrant or accept any responsibility for the accuracy or completeness of the property descriptions, related information or Running Costs data provided here.


































.png)
