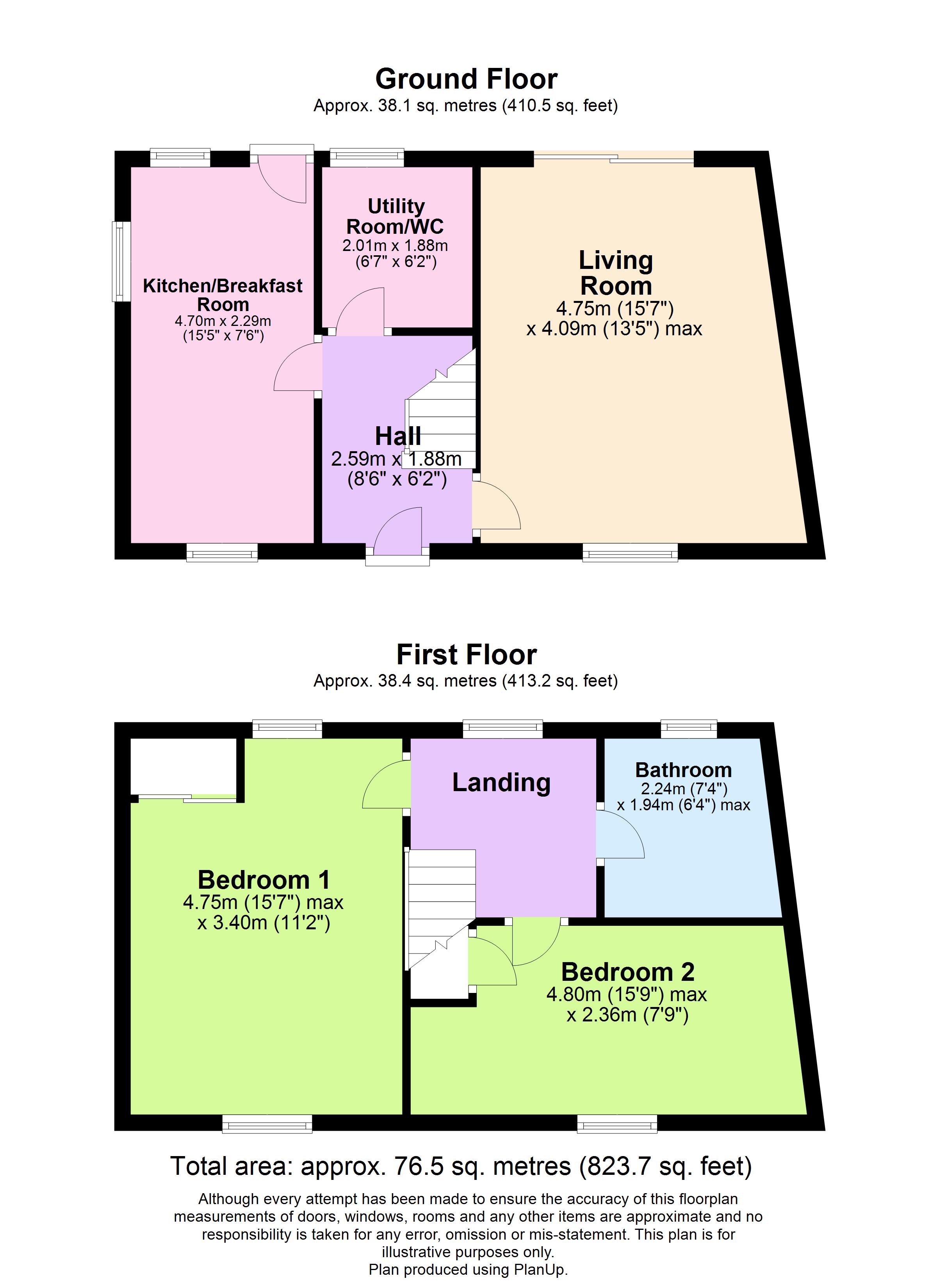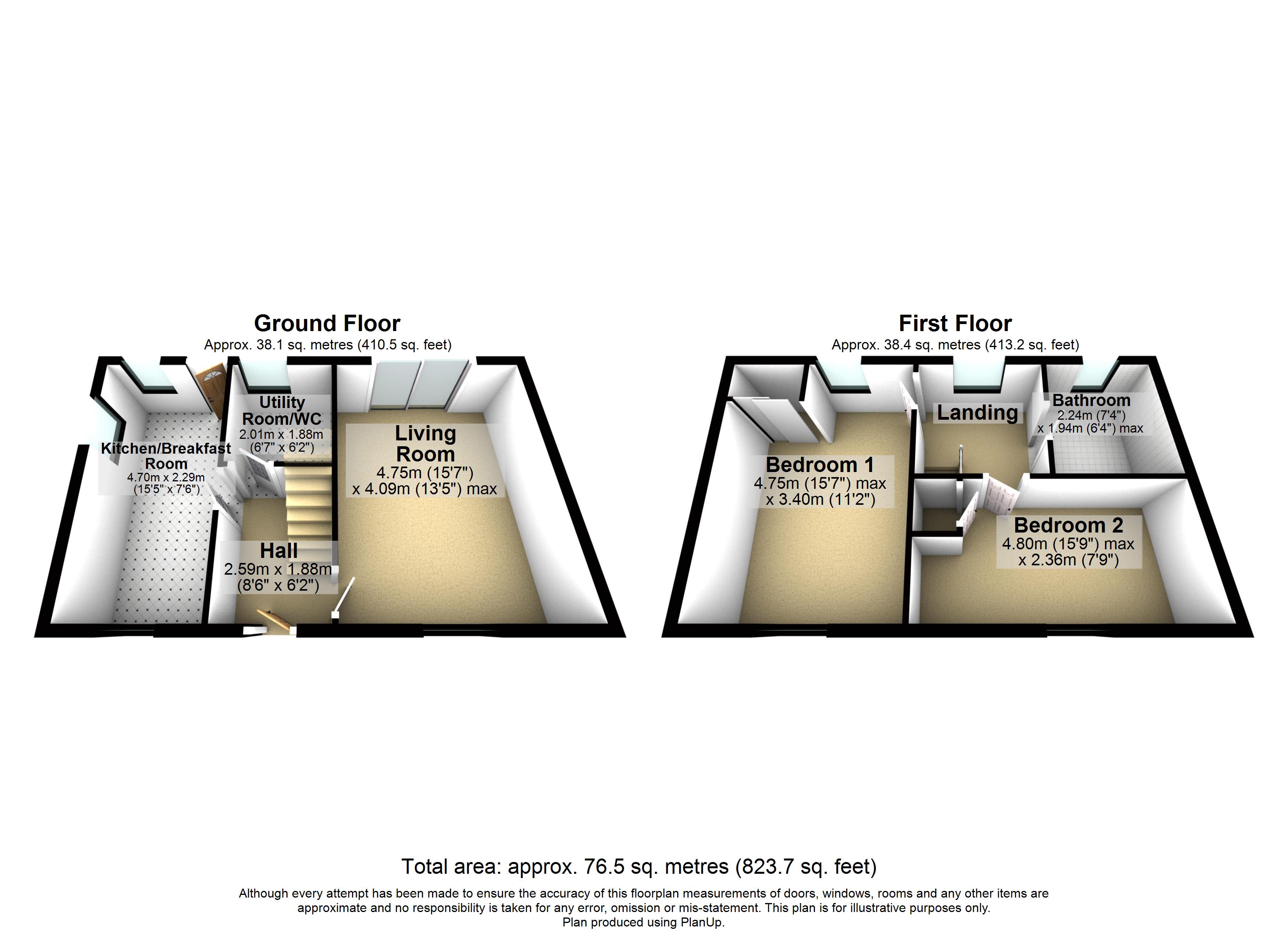Semi-detached house for sale in Huckleberry Crescent, Ipswich, Suffolk IP3
* Calls to this number will be recorded for quality, compliance and training purposes.
Property features
- No Onward Chain
- Semi-Detached House
- Two Bedrooms
- First Floor Bathroom
- Two Off-Road Parking Spaces
- Low-Maintenance Rear Garden
- Large Outbuilding
Property description
Tucked away down a quiet cul-de-sac on the sought after Ravenswood development, offering good access out to the A12 and A14 commuter trunk road, lies this nicely presented two bedroom semi-detached house. The property benefits from double glazing, two tandem off-road parking spaces, and a low-maintenance courtyard style rear garden with large outbuilding which could be used as an office / workshop / studio. As agents, we recommend the earliest possible internal viewing to appreciate the quality of accommodation on offer which comprises entrance hall, utility room / cloakroom, stylish kitchen / breakfast room, dual aspect living room, first floor landing, two bedrooms, and bathroom.
Ravenswood is sited on the old Ipswich Airport to the South East of the town and has grown rapidly due to private housing development. The development was planned to be environmentally sensitive and family friendly with frequent bus service links to the town centre and mixed cycle paths and walkways. There are several artworks and small play areas scattered throughout the estate and two larger recreation parks with play equipment, and an all-weather football / basketball pitch. Ravenswood also has a primary school, nhs independent care centre, small shopping centre including a PureGym, public house and provides easy access to the A14 / A12 commuter road links. John Lewis and Waitrose along with other stores, a sports centre, and several restaurants and High Street chains are also conveniently located close by. Yet, a few minutes’ walk will take you through the Orwell Country Park, and down to the shore of the River Orwell, which is saltwater as it is so close to the estuary.
Council tax band: B
EPC Rating: C
Entrance Hall
2.6m x 62 - Radiator, feature panelled wall, under stairs cupboard, and doors to:
Utility Room / Cloakroom (2m x 1.88m)
Eye and base level units with roll edge work surface incorporating a stainless steel sink, space for washing machine and tumble dryer, low-level WC, and obscure double glazed window to the rear aspect.
Kitchen / Breakfast Room (4.7m x 2.29m)
Fitted with a range of stylish eye and base level units, stone effect work surfaces, inset stainless steel sink and drainer, tiled splash backs, all white goods and cooker to remain, built-in extractor hood, radiator, breakfast bar, stone effect flooring, double glazed windows to all aspects, and door opening out to the rear garden.
Living Room (4.75m x 4.1m)
Dual aspect with double glazed window to the front and French doors opening out to the rear garden, radiator, wood effect flooring, and TV point.
First Floor Landing
Double glazed window to the rear aspect, radiator, and doors to the bedrooms and bathroom.
Bedroom One (4.75m x 3.4m)
Dual aspect with double glazed windows to the front and rear, radiator, wood effect flooring, TV point, and large built-in cupboard.
Bedroom Two (4.8m x 2.36m)
Double glazed window to the front aspect and radiator.
Bathroom (2.24m x 1.93m)
Three piece suite comprising bath with shower over and shower screen, low-level WC and hand wash basin; tiled splash backs; radiator; tile effect flooring; extractor fan; and obscure window to the rear aspect.
Outside - Rear
The low-maintenance courtyard style garden is laid to patio, shed to remain which has power connected, large brick-built outbuilding, outside tap and lighting, and is fully enclosed by panel fencing.
Outbuilding (4.72m x 2.16m)
Two double glazed windows with power and light connected and is fully insultated. This would make an ideal work-from-home office / workshop / studio.
Parking
The property comes with two tandem off-road parking spaces.
Property info
For more information about this property, please contact
Palmer & Partners, Suffolk, IP1 on +44 1473 679551 * (local rate)
Disclaimer
Property descriptions and related information displayed on this page, with the exclusion of Running Costs data, are marketing materials provided by Palmer & Partners, Suffolk, and do not constitute property particulars. Please contact Palmer & Partners, Suffolk for full details and further information. The Running Costs data displayed on this page are provided by PrimeLocation to give an indication of potential running costs based on various data sources. PrimeLocation does not warrant or accept any responsibility for the accuracy or completeness of the property descriptions, related information or Running Costs data provided here.





























.png)
