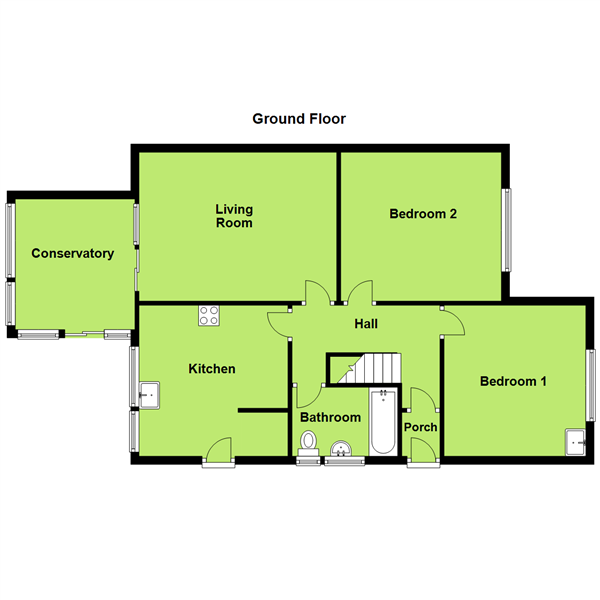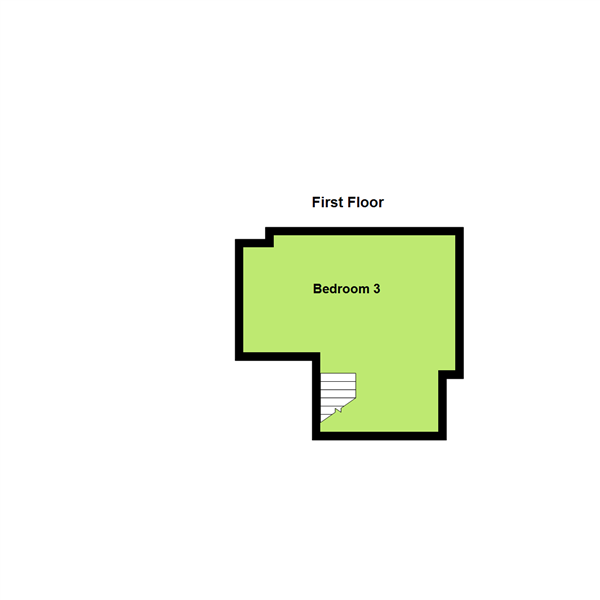Semi-detached bungalow for sale in Manor Close, Kingskerswell, Newton Abbot TQ12
* Calls to this number will be recorded for quality, compliance and training purposes.
Property features
- No chain
- Quite tucked away postition
- Semi-detached bungalow
- Entrance hall
- Lounge
- Three bedrooms (Two on the ground floor and one on the first floor)
- Kitchen
- Conservatory
- Shower room
- Private front/rear gardens and driveway parking
Property description
A spacious semi-detached bungalow situated in a quiet cul-de-sac location being offered to the market with no upward chain. Accommodation comprises enclosed entrance porch, L-shaped inner hall, three double bedrooms (Two on the ground floor, one on the first floor), shower room, kitchen, sitting room and conservatory. Externally the property benefits from private front and rear gardens and driveway parking to the side. Viewing is highly recommended.
Panelled timber door into
enclosed entrance porch - 1.07m x 0.94m (3'6" x 3'1")
Obscure glazed door into
inner hall - 3.99m x 2.57m (13'1" x 8'5")
Stairs leading to first floor, ceiling light point, doors to principal rooms, radiator, laminate wood effect flooring, wall mounted electric meter, telephone point.
Bedroom one - 3.61m x 3.45m (11'10" x 11'4")
Double bedroom with UPVC double glazed window to the front aspect, radiator, hand wash basin, wall mounted mirror fronted medicine cabinet, picture rail.
Bedroom two - 3.91m x 3.61m (12'10" x 11'10")
Double bedroom, directional ceiling spotlights, UPVC double glazed window to the front aspect, radiator.
Shower room - 2.57m x 1.68m (8'5" x 5'6")
Directional ceiling spotlights, aqua panelled walls, low level close coupled WC with push flush, pedestal hand wash basin with monoblock mixer tap, cabinet below, large walk-in shower with glass shower screen, mains fed shower, heated towel rail, two obscure double glazed windows to the side aspect.
Kitchen - 3.68m x 3.63m (12'1" x 11'11")
Matching base and drawer units with worksurfaces over, sink with monoblock mixer tap, double glazed windows to the rear aspect, ceiling light, ceiling fan, vinyl tile effect flooring, space for American style fridge/ freezer, built-in five ring hob with eye level oven and grill, space for washing machine, cupboard housing wall mounted combination boiler, control for central heating system.
Sitting room - 4.83m x 3.63m (15'10" x 11'11")
Directional ceiling spotlights, TV aerial points, radiator, fireplace with fitted wood burner, timber mantle, stone surround and half UPVC double glazed sliding doors providing access to the
conservatory - 2.92m x 3.18m (9'7" x 10'5")
Vinyl flooring, pitch polycarbonate roof, windows to the side and rear, double glazed sliding door providing access to the rear garden.
First floor bedroom - 5.16m x 3.56m (16'11" x 11'8")
Double bedroom with three velux windows, ceiling light point, storage hatches into the eaves.
Outside
front
Low-level brick wall front garden mainly laid to lawn, panel fencing.
Rear
Delightful private garden with level lawn, concrete path leading to timber bridge over stream enclosed with panel fencing and natural boundaries. Patio seating area, rendered outbuilding for storage, timber shed.
Parking
Double iron gates opening to concrete hardstanding to provide off road parking. Further parking could be created into the front garden if required.
Property info
For more information about this property, please contact
Williams Hedge, TQ3 on +44 1803 611091 * (local rate)
Disclaimer
Property descriptions and related information displayed on this page, with the exclusion of Running Costs data, are marketing materials provided by Williams Hedge, and do not constitute property particulars. Please contact Williams Hedge for full details and further information. The Running Costs data displayed on this page are provided by PrimeLocation to give an indication of potential running costs based on various data sources. PrimeLocation does not warrant or accept any responsibility for the accuracy or completeness of the property descriptions, related information or Running Costs data provided here.





































.png)

