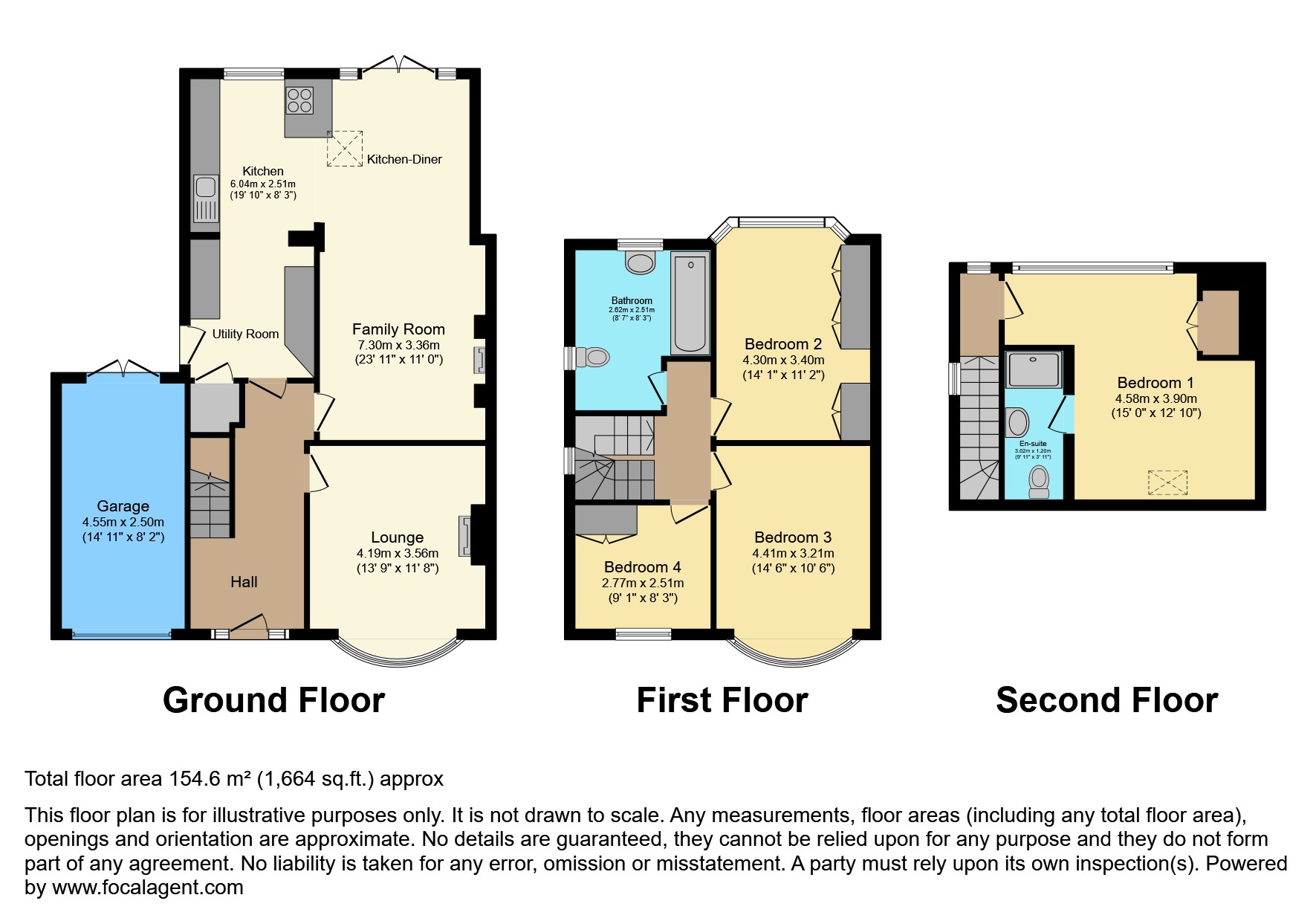Semi-detached house for sale in Wynford Terrace, Leeds LS16
Just added* Calls to this number will be recorded for quality, compliance and training purposes.
Property features
- Exceptional 4 bed 1930s home.
- Extended to rear, side and loft.
- Open plan kitchen/dining/family room
- Stunning, large, private garden
- Driveway and attached garage
- Sought after location
- Perfect family home
Property description
Welcome to this beautifully presented four bedroom semi-detached home, located on the desirable Wynford Terrace in LS16. This tastefully extended and well proportioned property sits in a large plot with a driveway for 2 cars, garage and impressive front and rear gardens.
Enter the wooden-floored hallway through the arched hardwood front door, leading to the sitting room with limestone fireplace and bay window. Along the hallway is the large family room with a wood burning stove. This room blends into the extended kitchen diner, featuring a walnut topped island and opening to the garden. Off the kitchen is the fully equipped utility room, with a door to the side garden and attached garage (with light, power, through access to the front and loft storage).
Upstairs is the marble tiled family bathroom, 2 double bedrooms both with bay windows, a single bedroom/study and stairs up to the master bedroom with ensuite shower room and eaves storage.
To the rear is an extensive, private, mature garden with trees, wide borders and generous sunny patio that has to be seen to be truly appreciated. There is also potential for further extension.
This property is a rare find, combining space, style, and practicality in a sought-after location.
Wynford Terrace is a leafy residential area with a wide range of nearby amenities, including highly regarded primary and secondary schools, shops, restaurants and recreational facilities.
Close enough to central Leeds for an easy commute with buses within walking distance and 3 train stations in under 10 minutes drive.
The Leeds outer ring road is close by, enabling quick access to Harrogate, York, Bradford and the motorway network.
Leeds Bradford airport is conveniently situated 15 minutes away, in Yeadon.
The property is within 10 minutes of the cosmopolitan amenities of Headingley in one direction and the stunning Golden Acre park in the other, with the rural attractions of Otley, Ilkley and the Yorkshire Dales not far beyond.
Lounge
Cosy Lounge Room:- Relax in the cosy lounge, complete with a charming wood-burning stove, perfect for those chilly evenings. The lounge provides a warm and inviting atmosphere, ideal for unwinding after a long day.
Kitchen/Dining Room
Open Plan Kitchen Diner: The heart of the home is the superb open plan kitchen diner, seamlessly connecting to the stunning private garden. This bright and spacious area is perfect for both everyday living and entertaining.
Master Bedroom
Master Bedroom: The large master bedroom is a true retreat, featuring an en-suite shower room and a picture window that offers serene views of the rear garden. Wake up to the beauty of nature every day.
Bedroom
Additional Bedrooms: Two further spacious double bedrooms, each featuring bay windows and built-in wardrobes, offer plenty of space and natural light. These rooms are perfect for family members or guests.
Living Room
Striking Additional Living Room: This versatile additional living room is highlighted by a feature limestone fireplace and a beautiful bay window, providing an elegant and comfortable space for various uses.
Utility Area
Utility Area: A practical utility area offers side access to both the garage and garden, enhancing the functionality of the home.
Large Garden
Large Private Mature Garden: The property boasts a large, professionally designed private garden, offering a tranquil outdoor space perfect for relaxation, play, and outdoor dining.
Garage
Attached Brick Garage: The attached brick garage comes equipped with an electric roller door, workbenches, power supply, and loft storage. The wide-through access allows easy passage to the rear of the house.
Front Garden
Attractive Front Garden: The spacious front garden is equally impressive, featuring well-stocked flower beds, mature trees, and ample parking space for two cars.
Property Ownership Information
Tenure
Freehold
Council Tax Band
D
Disclaimer For Virtual Viewings
Some or all information pertaining to this property may have been provided solely by the vendor, and although we always make every effort to verify the information provided to us, we strongly advise you to make further enquiries before continuing.
If you book a viewing or make an offer on a property that has had its valuation conducted virtually, you are doing so under the knowledge that this information may have been provided solely by the vendor, and that we may not have been able to access the premises to confirm the information or test any equipment. We therefore strongly advise you to make further enquiries before completing your purchase of the property to ensure you are happy with all the information provided.
Property info
For more information about this property, please contact
Purplebricks, Head Office, CO4 on +44 24 7511 8874 * (local rate)
Disclaimer
Property descriptions and related information displayed on this page, with the exclusion of Running Costs data, are marketing materials provided by Purplebricks, Head Office, and do not constitute property particulars. Please contact Purplebricks, Head Office for full details and further information. The Running Costs data displayed on this page are provided by PrimeLocation to give an indication of potential running costs based on various data sources. PrimeLocation does not warrant or accept any responsibility for the accuracy or completeness of the property descriptions, related information or Running Costs data provided here.































.png)

