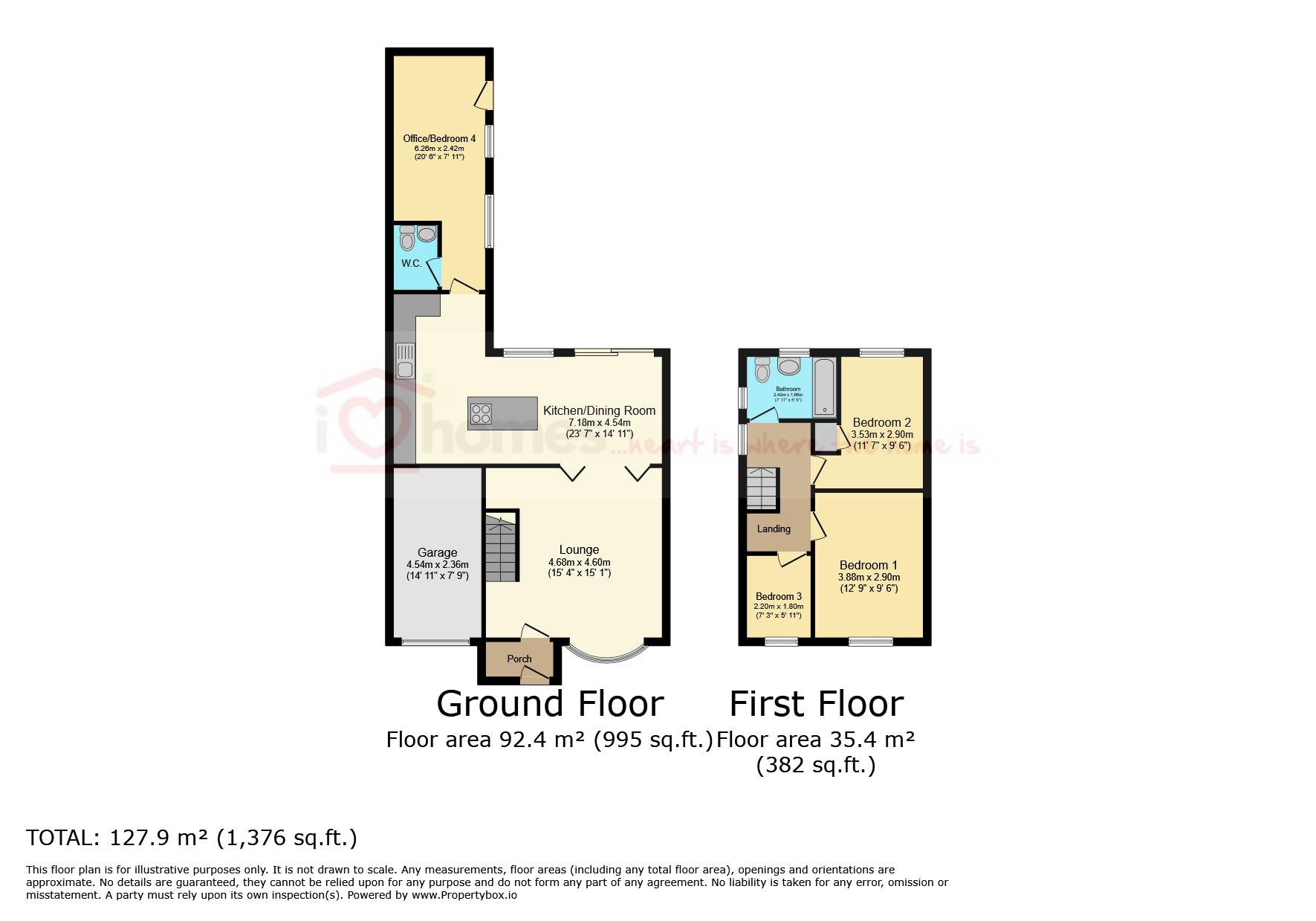Semi-detached house for sale in Meon Way, Wednesfield, Wolverhampton WV11
* Calls to this number will be recorded for quality, compliance and training purposes.
Property features
- Semi-detached house in wednesfield for sale
- Refurbuished and extended
- Beautifully presented throughout
- Luxury extended fitted kitchen/breakfast/diner with patio doors to garden
- 3/4 bedrooms
- Separate office or ground floor bedroom 4
- Downstairs WC
- Garage and driveway
- Gas central heating/double glazing
- Located close to schools, motorway and hospital
Property description
ILove homes® are offering for sale this immaculately presented, refurbished and extended 3/4 bedroom semi detached property located on the popular Oaklands Estate in Wednesfield. The property has been vastly extended offering a modern loung with bi-fold doors leading to a high quality fitted kitchen/breakfast/diner with patio doors overlooking a well maintained rear garden. The kitchen leads to a separate office/ground floor bedroom 4 and ground floor W/C. The property benefits from both a gas central heating system and double glazing. To the front of the property is a block paved driveway offering apple off road parking and leading to a single garage. Early viewing is highly recommended to appreciate the size and condition of the property on offer.
Positioned within a quiet cul de sac of the popular Oaklands Estate, the location is ideal for families with an array of schools, parks and local shops within the area. Nearby, the Lichfield Road provides direct access to either Wolverhampton or Walsall centres. Conveniently positioned by road for the M54 and M6 motorways plus the A462, with Willenhall, Wolverhampton and Walsall, Bentley Bridge leisure and retail park plus New Cross hospital are all within a short drive. For viewings, contact iLove homes in the first instance.
Lounge 15' 5" (max) x 15' 1" (max) (4.7m (max) x 4.60m (max) )
Kitchen / Breakfast Room /Diner 23' " (max) x 14' 11" (max) (7.18m (max) x 4.54m (max) )
Office/Ground Floor Bed Four 20'6 " (max) x 7' 11" (max) (6.26m (max) x 2.42m (max) )
Separate WC 4' 2" x 4' 7" (1.27m x 1.4m )
Bedroom One 9' 4" x 12' 9" (2.85m x 3.89m )
Bedroom Two 9' 3" x 11' 8" (2.82m x 3.55m )
Bedroom Three 5' 11" x 7' 3" (1.8m x 2.2m )
Bathroom 8' 0" x 5' 6" (2.44m x 1.67m )
Viewings
Please contact iLove homes. Viewings are strictly by appointment only
Tenure
We are advised by the seller that the property is freehold. We have not sought to verify the legal title of the property, we would urge buyers to obtain verification from their solicitor
Measurements
All measurements are approximate and are supplied for guidance only, as such they must not be considered to be entirely accurate
Money laundering regulations
Prospective purchasers will be asked to produce photographic identification and proof of residency once a deal has been agreed in principle.
Property info
For more information about this property, please contact
iLove homes ®, WS2 on +44 1922 345905 * (local rate)
Disclaimer
Property descriptions and related information displayed on this page, with the exclusion of Running Costs data, are marketing materials provided by iLove homes ®, and do not constitute property particulars. Please contact iLove homes ® for full details and further information. The Running Costs data displayed on this page are provided by PrimeLocation to give an indication of potential running costs based on various data sources. PrimeLocation does not warrant or accept any responsibility for the accuracy or completeness of the property descriptions, related information or Running Costs data provided here.































.png)
