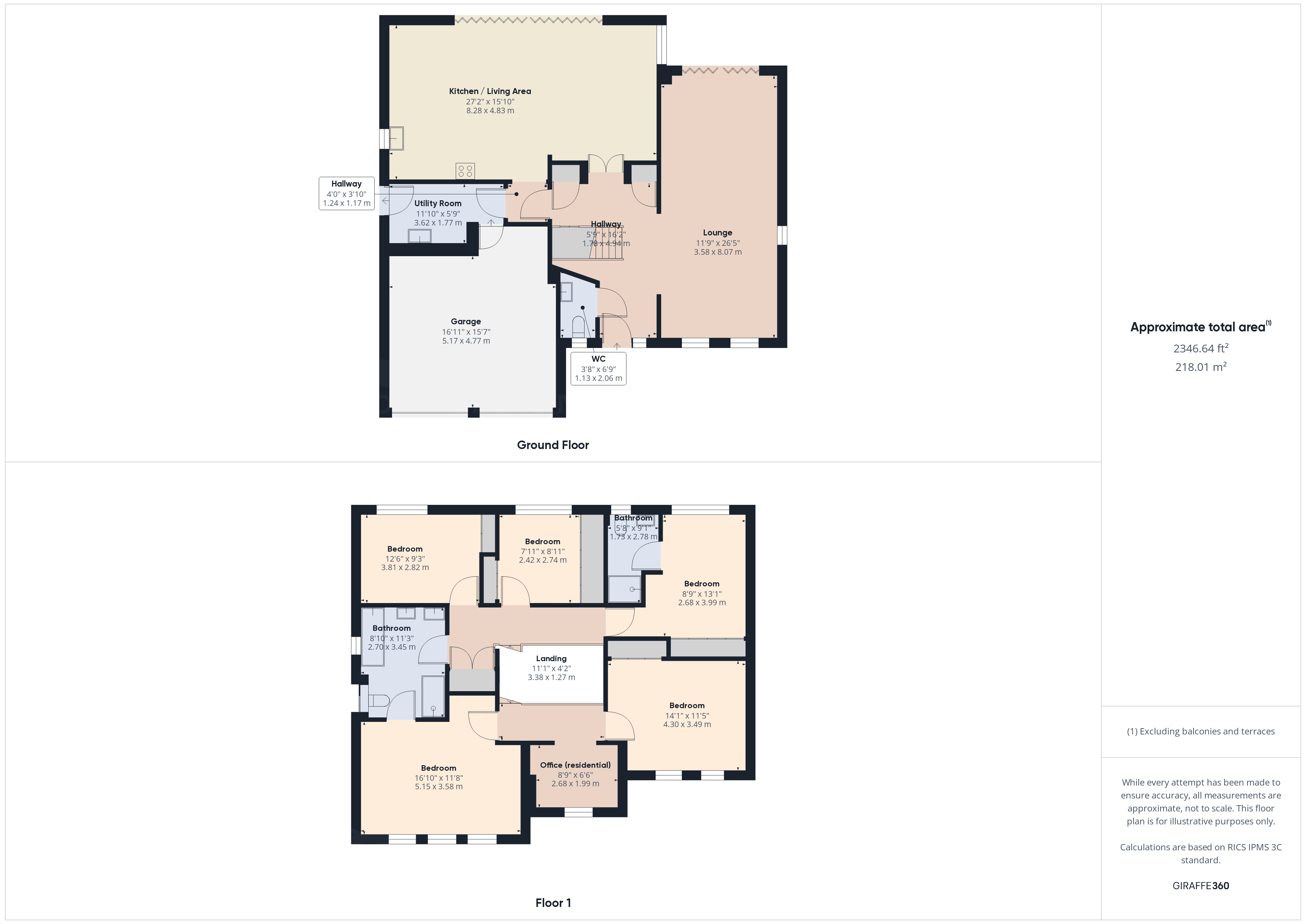Detached house for sale in Kiplin Drive, Norton, Doncaster, South Yorkshire DN6
* Calls to this number will be recorded for quality, compliance and training purposes.
Property features
- 5 bedroom family home
- Sought after village location
- Double garage
- Bifold doors to rear garden
- Stylish open plan living space
- Block paved driveway for 4+ cars
- Excellent transport links
- Close to local amenities
Property description
This distinguished detached family home, located on the highly regarded Kiplin Estate in the popular village of Norton offers an exemplary standard of living. Recently renovated to a high standard. Early viewing is recommended to appreciate the space and style on offer.
This distinguished detached family home, located on the highly regarded Kiplin Estate in the popular village of Norton offers an exemplary standard of living. Recently renovated to a high standard, this five-bedroom property offers space and style in abundance. Comprising of a welcoming entrance hall, a dual aspect lounge, open-plan living room/kitchen, utility, WC and garage on the ground floor. Located on the first floor are the master bedroom with access to the main bathroom, four more double bedrooms, one with ensuite and a very useful home office.
Outside to the front of the property the area has a resin driveway to provide off street parking for 4 cars+. The generous rear garden has also benefitted from a stylish makeover and provides a restful outdoor retreat for your family.
Early viewing is recommended to appreciate the space and style on offer
.
Lounge 12' 0" x 26' 5" (3.68m x 8.07m) A dual aspect lounge benefitting from bifold doors which open into the rear garden
hallway 3' 3" x 16' 2" (1..70m x 4.94m) A large, warm and welcoming entrance hall
WC 3' 8" x 6' 9" (1.13m x 2.06m) A useful ground floor WC
integral garage 16' 11" x 15' 5" (5.17m x 4.71m) A generous double garage with electric garage doors
utility room 11' 10" x 5' 9" (3.62m x 1.77m) Additional space for your white goods
kitchen living room 27' 1" x 15' 10" (8.28m x 4.83m) A wow factor kitchen living room
A range of cream high gloss wall and base units complemented with black granite worktops, an induction hob, extractor fan and a large American fridge freezer enhance the sleek and modern appearance. There is plenty of room for a family dining table and sofas. Bifold doors open into the rear garden.
Master bedroom 16' 10" x 11' 8" (5.15m x 3.58m) A stylish master bedroom with access to the family bathroom
bathroom 8' 10" x 11' 3" (2.70m x 3.45m) A sleek and contemporary family bathroom with a freestanding bath, large walk-in-shower, WC and his and hers hand basins
bedrooom 2 12' 5" x 9' 3" (3.81m x 2.82m) A double bedroom with a fitted wardrobe
bedroom 7' 11" x 8' 11" (2.42m x 2.74m) Currently being used as a dressing room third double bedroom.
Please note measurements to wardrobes
bedroom 8' 9" x 13' 1" (2.68m x 3.99m) A double bedroom with a range of fitted wardrobes and ensuite shower room
ensuite 5' 8" x 8' 11" (1.73m x 2.73m) With hand basin, WC and walk-in shower
bedroom 14' 1" x 11' 5" (4.30m x 3.49m) A double bedroom with a range of fitted wardrobes
office 8' 9" x 6' 6" (2.68m x 1.99m) A very useful home office
Property info
For more information about this property, please contact
Martin & Co Doncaster, DN1 on +44 1302 457669 * (local rate)
Disclaimer
Property descriptions and related information displayed on this page, with the exclusion of Running Costs data, are marketing materials provided by Martin & Co Doncaster, and do not constitute property particulars. Please contact Martin & Co Doncaster for full details and further information. The Running Costs data displayed on this page are provided by PrimeLocation to give an indication of potential running costs based on various data sources. PrimeLocation does not warrant or accept any responsibility for the accuracy or completeness of the property descriptions, related information or Running Costs data provided here.












































.png)
