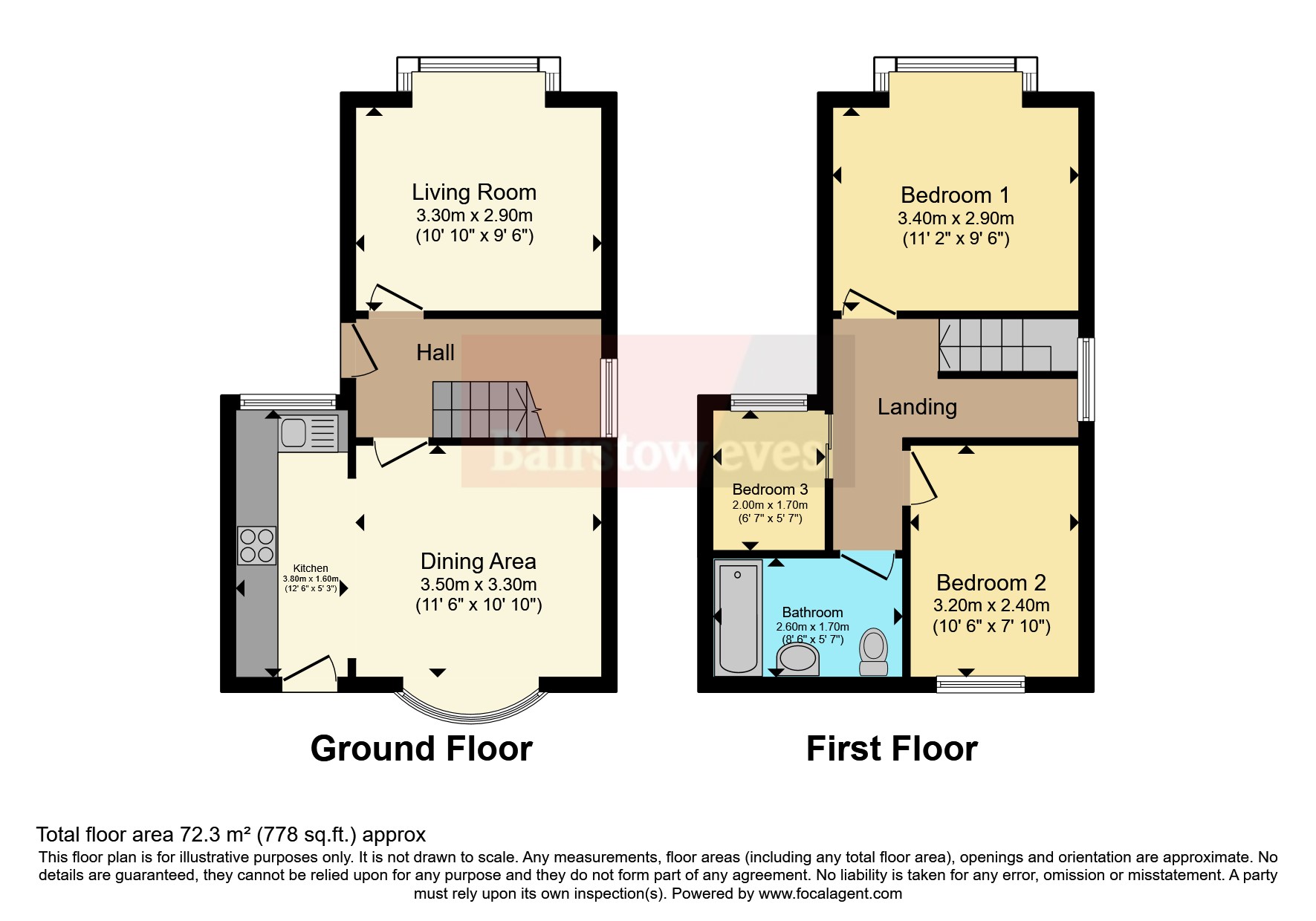Semi-detached house for sale in Varden Avenue, Beeston, Nottingham, Nottinghamshire NG9
Just added* Calls to this number will be recorded for quality, compliance and training purposes.
Utilities and more details
Property description
**Key Features**
- Semi-Detached House
- Three Bedrooms
- Lounge with Log Burner
- Re-fitted Kitchen/Diner
- Log Burner to Dining Room
- Engineered wood floors
- Front & Rear Gardens
- Block paved driveway
- Cul-de-Sac location
- Viewing recommended
A Beautifully presented three bedroom semi-detached family home. Delightfully refurbished with Engineered wooden floors, Log burners to both the Lounge and Dining Rooms, exposed brickwork walls, re-fitted Bathroom and landscaped gardens. Situated in the catchment of Fernwood School and with superb transport links to Beeston Town Centre and local ameneties.
Situated on a Cul-de-Sac with superb access to Beeston Town Centre, the qmc, Boots and Nottingham University. It has double glazing and gas central heating. The accommodation comprises: Entrance Hall, Lounge, Dining/Kitchen, Two double bedrooms and a single bedroom, re-fitted Bathroom.
There are Landscaped gardens to both the front and rear with a block paved driveway to front.
An excellent opportunity to acquire a delightful semi-detached house in a convenient and sought-after residential location with superb transport links, access to Wollaton Hall Park, and with easy access to Beeston Town Centre and the amenities therein.
*Hallway* - Double glazed entrance door, slate flooring, radiator, returning staircase with half landing and double glazed window, understair store cupboard.
*Lounge* - Fireplace with log burning stove, tiled hearth and rustic wood mantel, Engineered wood floor, exposed brickwork to one wall, picture railm original dipped doors, radiator, Double glazed bay window to front.
*Dining Kitchen* - Fitted with a range of matching wall and base units with wooden work surfaces over. Integrated ceramic Belfast sink, integrated electric oven, stainless steel gas hob, stainless steel chimney style extractor fan, plumbing for washing machine, space for fridge/freezer, Island breakfast unit, spot lights, double glazed window to front, double glazed door to the rear Garden.
*Dining Area* Fireplace with log burning stove, tiled hearth and rustic wood mantel, slate flooring, feature vertical radiator, spot lights, double glazed bay window to rear.
*Landing* Airing cupboard housing combination boiler, pine wood flooring.
*Bedroom One* - Radiator, double glazed bay window to front.
*Bedroom Two* - Radiator, double glazed window to rear.
*Bedroom Three* - Loft hatch, radiator, double glazed window to front.
*Bathroom* - Re-fitted white suite comprising Bath with mains shower over and glass shower screen, counter top wash basin with vanity unit, W.C. Part tiled walls, tiled floor, towel radiator, two double glazed windows to rear.
*Outside* - Landscaped front and rear gardens, with block paved driveway to front, lawn and flower and shrub borders. The rear gardenis a 'sun trap' and has lawn with flower and shrub borders, fence boundaries and gated access to the side.
Viewing is highly recommended. Call us today to arrange a viewing!
Property info
For more information about this property, please contact
Bairstow Eves - Beeston Sales, NG9 on +44 115 774 8825 * (local rate)
Disclaimer
Property descriptions and related information displayed on this page, with the exclusion of Running Costs data, are marketing materials provided by Bairstow Eves - Beeston Sales, and do not constitute property particulars. Please contact Bairstow Eves - Beeston Sales for full details and further information. The Running Costs data displayed on this page are provided by PrimeLocation to give an indication of potential running costs based on various data sources. PrimeLocation does not warrant or accept any responsibility for the accuracy or completeness of the property descriptions, related information or Running Costs data provided here.





























.png)
