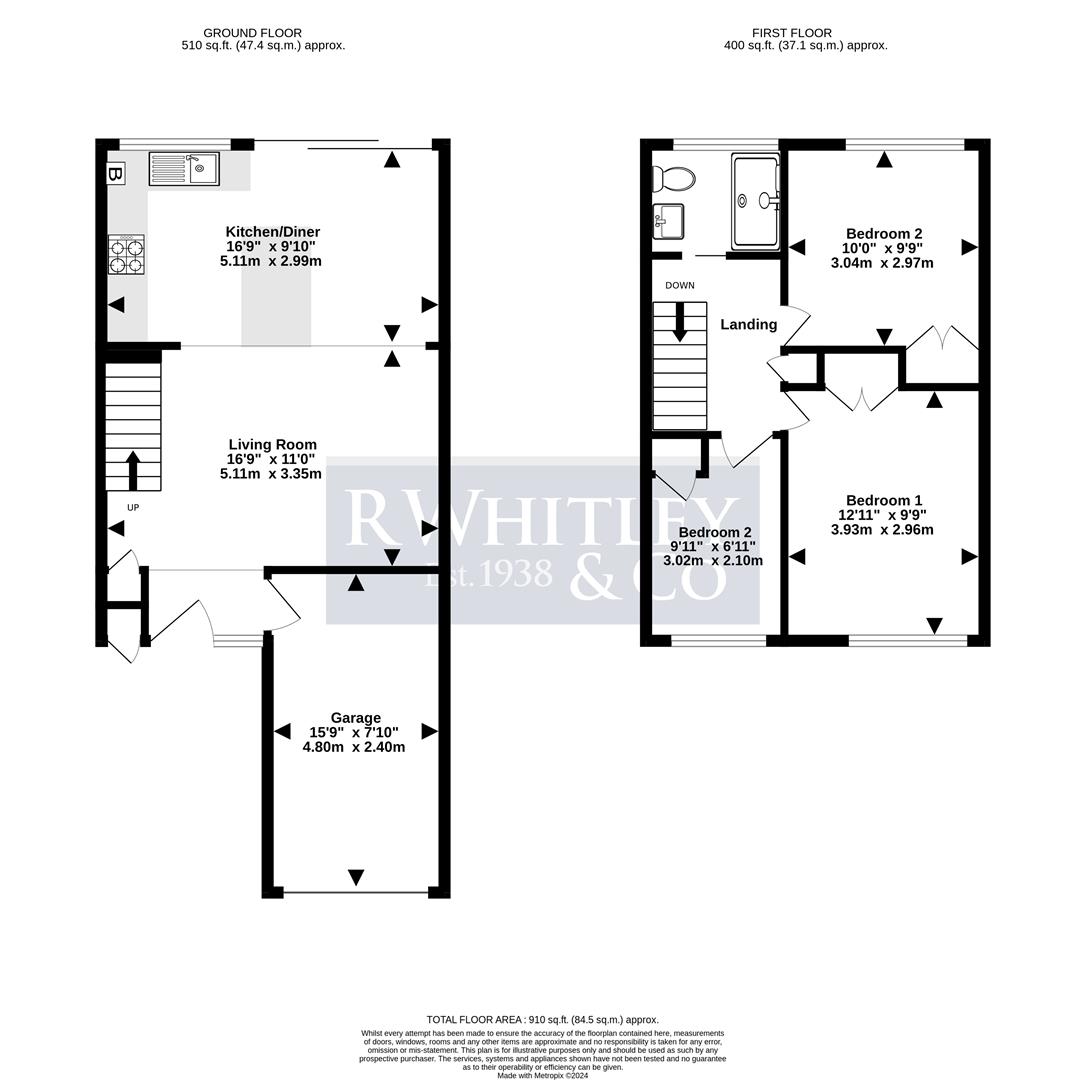Terraced house for sale in Frays Close, West Drayton UB7
* Calls to this number will be recorded for quality, compliance and training purposes.
Property features
- Staggered Mid-Terrace House
- 3 Bedrooms
- Stunning Open Plan Living Area
- Modern Fitted Kitchen
- First Floor Shower Room
- Gas Central Heating
- Double Glazed Windows
- Riverside Location
- Driveway
- Garage
Property description
A staggered three bedroom mid-terrace house which has been upgraded to a high standard by the current owner and offers contemporary open-plan living in a riverside location - EPC tbc.
Description
Nestled in a favoured cul-de-sac location just off 'Money Lane' and close to 'The Green' within The Conservation Area. This staggered three bedroom mid-terrace house has been upgraded to a high standard by the current owner who has a real flare for interior design. The hub of the house is the impressive open plan living area which flows seamlessly into the modern fitted kitchen/dining area with sociable breakfast/dining bar and sliding doors out to the rear garden with views over the River Frays. A door adjacent to the front door leads into the integral garage with up and over door. Stairs from the living room lead to the first floor landing which provides access to a large main bedroom with built in wardrobe, second double bedroom with built in wardrobe and river views, third good sized bedroom with built in storage and a luxury shower room with contemporary fittings.
Outside
Front: A dropped kerb provides vehicular access to concrete driveway (where you can park cars in tandem) and a garage.
Rear: Garden which has been paved for easy maintenance and has river views and access. There is also a timber pergola with seating area.
Location
The town centre of Yiewsley and West Drayton with mainline railway station and Elizabeth Line, bus routes and schools are all within walking distance. London Heathrow Airport, the motorway network, Stockley Business Park and the town centre of Uxbridge are all within easy motoring distance.
Heating & Hot Water
A gas fired combination boiler serves the radiator system and provides the domestic hot water.
Windows
UPVC double glazed sealed unit windows.
Council Tax Band
We understand that the current council tax band is E.
Services
Mains gas, electricity, water and drainage.
Tenure
Freehold.
Viewings
Strictly by appointment with R Whitley & Co.
Property info
For more information about this property, please contact
R Whitley & Co, UB7 on +44 1895 262388 * (local rate)
Disclaimer
Property descriptions and related information displayed on this page, with the exclusion of Running Costs data, are marketing materials provided by R Whitley & Co, and do not constitute property particulars. Please contact R Whitley & Co for full details and further information. The Running Costs data displayed on this page are provided by PrimeLocation to give an indication of potential running costs based on various data sources. PrimeLocation does not warrant or accept any responsibility for the accuracy or completeness of the property descriptions, related information or Running Costs data provided here.
































.png)


