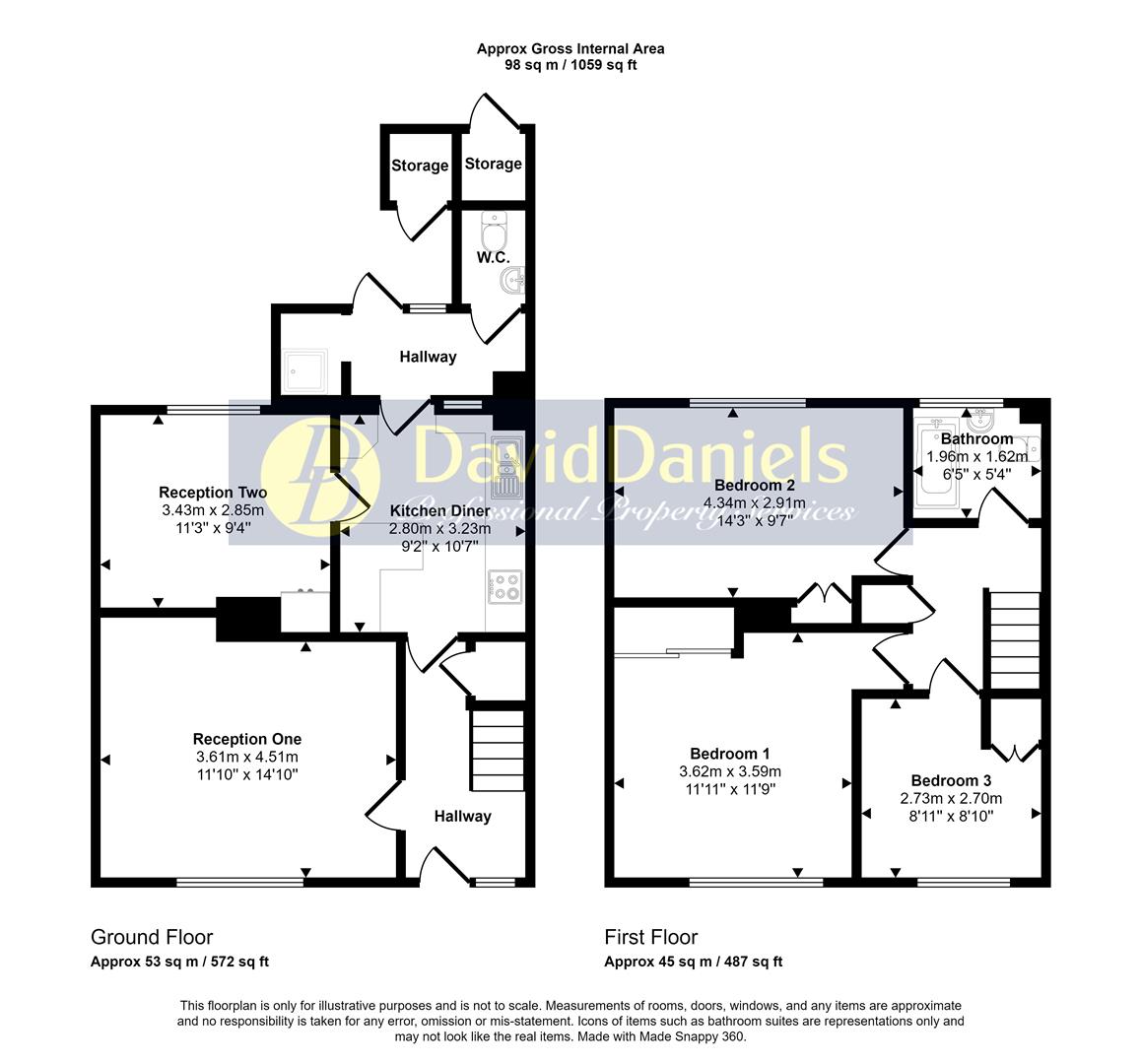End terrace house for sale in Borthwick Road, London E15
* Calls to this number will be recorded for quality, compliance and training purposes.
Property features
- Three Bedroom House
- End of Terrace
- Ground Floor Shower And W/c
- First Floor Bathroom
- Two Reception Rooms
- No Ongoing Chain
- EPC Rating D
- Council Tax Band D Waltham Forest
Property description
Welcome to this charming three-bedroom end of terrace house located on Borthwick Road in the sought-after area of Stratford. This property boasts two reception rooms, perfect for entertaining guests or simply relaxing with your family. With two bathrooms, including a convenient downstairs shower cubicle, this house offers both comfort and practicality.
One of the highlights of this property is its ideal location within a short walk to Maryland Station, providing easy access to the Queen Elizabeth Line for convenient commuting. Whether you're heading to work or exploring the city, this location offers great connectivity.
Step outside to discover a spacious low maintenance garden, perfect for enjoying the outdoors without the hassle of extensive upkeep. Imagine relaxing in your own private outdoor space.
Entrance Via:
Double glazed door to:
Hallway:
Stairs ascending to first floor - radiator - under stairs storage cupboard housing gas meter, electric meter and consumer unit - parquet floor covering - doors to:
Reception One:
Double glazed window to front elevation - radiator - power points - parquet floor covering.
Kitchen:
Double glazed window to rear elevation - range of eye and base level units incorporating a one and a half sink with mixer taps and drainer - built in oven with four point gas hob and extractor fan over - space and plumbing for washing machine - tiled splash backs - power points - tiled floor covering - doors to:
Reception Two:
Double glazed window to rear elevation - vaillant boiler - storage cupboard -radiator - power points - carpet to remain. ( doors to reception one which has been blocked)
Hallway:
Obscure window to rear elevation - tiled floor covering - door to rear garden - doors to:
Shower Room:
Shower cubicle - radiator - tiled splash backs - tiled floor covering.
W/C:
Wall mounted extractor fan - low flush w/c - wall mounted wash basin - tiled floor covering.
First Floor Landing:
Access to loft - power point -carpet to remain - doors to:
Bathroom:
Obscure double glazed window to rear elevation - wall mounted extractor van - three piece suite comprising of a panel enclosed bath with mixer taps and shower over - pedestal wash basin - low flush w/c - tiled splash backs - radiator - wood effect floor covering.
Bedroom Two:
Double glazed window to rear elevation - built in cupboard -radiator - power points - exposed floorboards.
Bedroom One:
Double glazed window to front elevation - built in wardrobe - radiator - power points - exposed floorboards .
Bedroom Three (l-Shape):
Double glazed window to front elevation - built in wardrobe - radiator - power points - exposed floor boards.
Rear Garden:
Mainly paved - raised decked area - brick built shed - side access.
Mortgage
We offer a full range of mortgage and financial advice. Please call to discuss your requirements.
Viewing
To view this property please call us to make an appointment on .
Opening Hours
Monday and Friday: 8.30 am - 6.00 pm Tuesday to Thursday: 8.30 am - 7.00 pm Saturday: 9.30 am - 5.00 pm
Additional Information:
Council Tax London Borough of Waltham Forest Band D
Parking: On Street, a permit must be acquired from the local council.
An Ofcom online search shows that there is the following coverage via the following mobile networks:
EE: Indoor voice and data coverage likely. Outdoor voice and data coverage likely.
Three: Indoor voice and data coverage likely. Outdoor voice and data coverage likely.
O2: Indoor voice Likely and data coverage limited. Outdoor voice and data coverage likely.
Vodafone: Indoor voice and data coverage limited. Outdoor voice and data coverage likely.
An Ofcom Online search shows that standard, superfast and ultrafast broadband is available. (you may need to organise installation of an FTTP connection in order to achieve ultrafast speeds).
This checker shows the predicted broadband and mobile coverage availability and performance at your address. Please make your own enquiries prior to making an offer.
The property has mains electric, mains gas, mains water, mains sewerage and is heated via gas central heating.
The below is noted on the title register:
1 The parts of the land affected thereby are subject to the restrictive covenants imposed thereon prior to registration so far as the same are enforceable.
2 A Transfer of the land in this title dated 19 July 1982 made between (1) The Mayor and Burgesses of the London Borough of Waltham Forest and (2) Jean Mary Baxter and Christine Amanda Baxter contains restrictive covenants.
We are unable to locate this document on land registry.
Property info
For more information about this property, please contact
David Daniels, E15 on +44 20 3478 3360 * (local rate)
Disclaimer
Property descriptions and related information displayed on this page, with the exclusion of Running Costs data, are marketing materials provided by David Daniels, and do not constitute property particulars. Please contact David Daniels for full details and further information. The Running Costs data displayed on this page are provided by PrimeLocation to give an indication of potential running costs based on various data sources. PrimeLocation does not warrant or accept any responsibility for the accuracy or completeness of the property descriptions, related information or Running Costs data provided here.
























.png)

