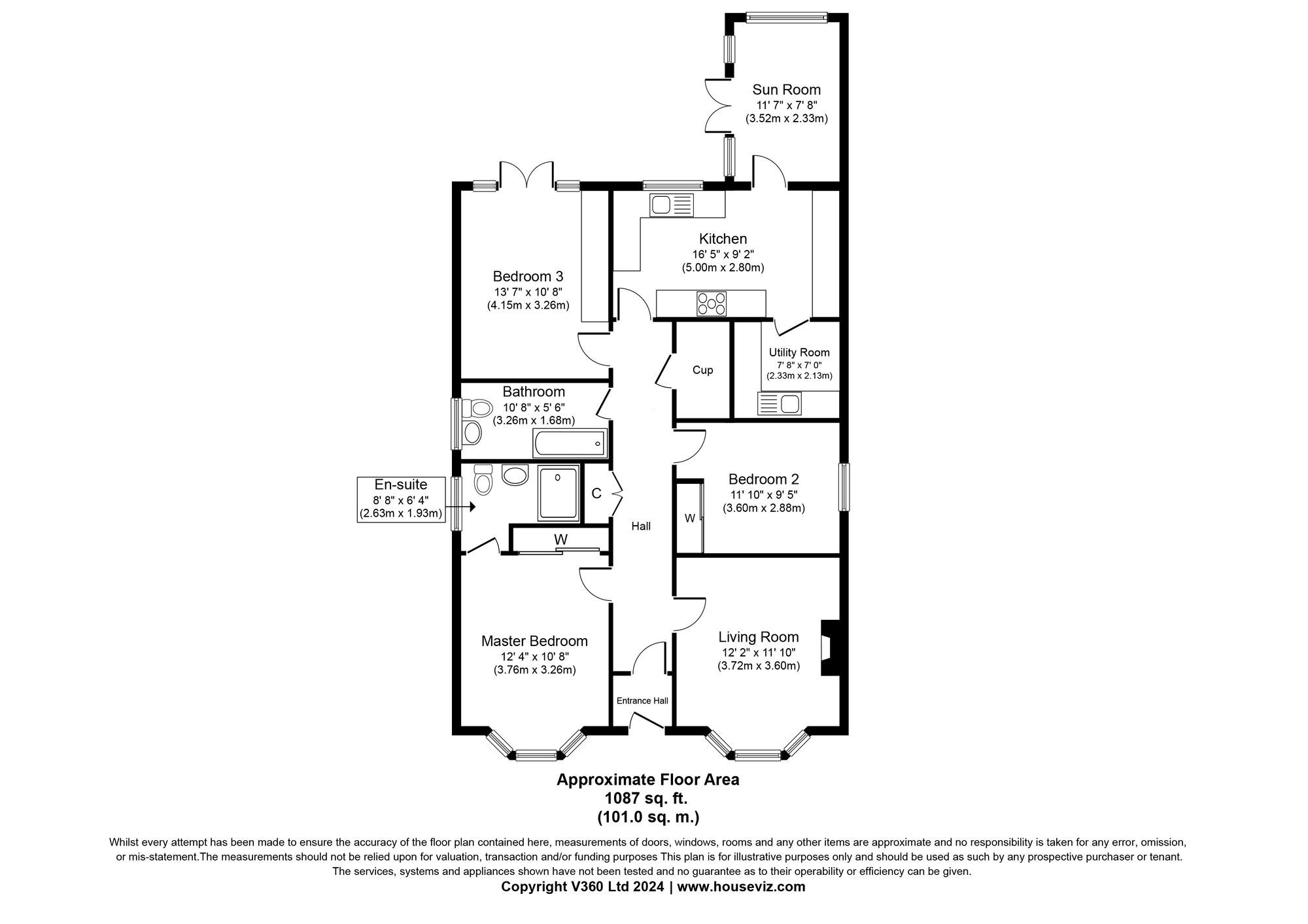Detached bungalow for sale in Northrigg View, Blackridge EH48
Just added* Calls to this number will be recorded for quality, compliance and training purposes.
Property features
- Beautiful kitchen with all appliances
- Utility Room
- Three Double Bedrooms/Principal with en-suite shower room
- Sun Room
- Lounge with Bay Window
- Exquisite Detached Bungalow situated in a sought after cul-de-sac location
- Luxury laminate flooring
- Gas Central Heating with a Combi Boiler
- Monobloc Driveway for up to 4 cars
- A short drive from Blackridge Train Station connecting Edinburgh and Glasgow
Property description
Nestled within a peaceful cul-de-sac in a sought-after location, this exceptional 3-bedroom detached bungalow presents a rare opportunity for those seeking a property of quality and comfort. The interior boasts a beautiful kitchen fitted with all essential appliances, a convenient utility room, and a sunlit lounge featuring a charming bay window. The three double bedrooms offer ample space, with the principal bedroom benefiting from an en-suite shower room. Additionally, the property encompasses a delightful sunroom with French doors to rear garden, providing the perfect spot for relaxation and enjoyment, and bedroom three also with French doors. The luxury laminate flooring, gas central heating with a combi boiler, and a monobloc driveway capable of accommodating up to 4 cars further enhance the appeal of this exquisite home. For commuters, the proximity to Blackridge Train Station allows quick access to both Edinburgh and Glasgow, adding to the convenience of the location.
A true gem for those appreciating outdoor living, this property offers easily maintained gardens to the front and rear, providing a serene retreat for relaxation and recreation. The front garden is thoughtfully landscaped with chips, while the rear garden features a lush expanse of grass and a suntrap monobloc patio, ideal for al fresco dining or basking in the sunlight. The addition of a garden shed offers practical storage solutions for outdoor equipment, enhancing the functionality of the outdoor space. Whether looking to unwind in the tranquillity of the gardens or entertain friends and family in the outdoor space, this property caters to a variety of lifestyle preferences, promising a harmonious blend of comfort and style in a highly desirable location.
EPC Rating: B
Vestibule
Access through security door with opaque glazed inset. Glazed door to hall. Luxury quality laminate flooring through all rooms except bedroom two and bathrooms. Radiator, downlighter.
Hallway
Doors to all rooms and two cupboards, one double housing electrics and one walk-in with shelf unit, light and two power points. Hatch to insulated loft.
Lounge (12.2m x 11.1m)
Comfortable family sitting room with bay and side windows/wood effect venetian blinds. Radiator.
Fitted Kitchen (5.0m x 2.8m)
Superb room fitted with an abundance of wall and floor mounted units, integrated fridge/freezer, dishwasher, wall mounted double oven, 5 burner hob with glass splashback, designer extractor hood, 1.5 bowl sink, side drainer and mixer tap, complementary worktops with matching splashbacks. Rear facing window with American style vertical blind. Radiator, downlighters. Open plan to sun room and door to utility room.
Utility Room (7.8m x 7.0m)
Fitted with base units and full height cupboard housing combi gas central heating boiler, stainless steel sink and mixer tap, complementary worktops. The washing machine is included in the sale but is not warranted. Part opaque glazed door to driveway.
Sun Room (11.7m x 7.8m)
Delightful sun room currently used as a dining room. Rear window, French doors with two glazed side panels, each with American style vertical blinds. Radiator, 3-way light fitting.
Principal Bedroom (3.76m x 3.26m)
Spacious principal bedroom with front facing bay window/wood effect venetian blinds. Fitted wardrobes concealed behind sliding mirrored doors. Door to ensuite shower room.
En-Suite Shower Room (2.63m x 1.93m)
Fitted with wash hand basin with mixer tap and dual flush WC built into vanity unit and fully tiled shower cubicle with mains shower incorporating rain head. Tiled to dado height. Opaque glazed window with roller blind. Designer vertical radiator, tiled floor, extractor fan.
Bedroom Two (3.60m x 2.88m)
Another good sized double bedroom with side facing window and roller blind. Fitted carpet, radiator.
Bedroom Three (4.15m x 3.26m)
Third double bedroom currently used as a sitting room. French doors with American vertical blinds leading to rear garden. Radiator.
Bathroom (3.26m x 1.68m)
Fitted with wash hand basin with mixer tap and dual flush WC built into vanity unit and bath with mains shower incorporating rain head and glazed screen. Tiled to ceiling height around bath. Opaque glazed window with roller blind. Designer vertical radiator, laminate floor tiles.
Garden
Easily maintained gardens to front and rear. The front garden is laid to chips and the rear garden with grass and a suntrap monobloc patio. Garden shed.
Parking - Driveway
Monobloc driveway for up to 4 cars.
Property info
For more information about this property, please contact
Knightbain Estate Agents Ltd, EH52 on +44 1506 321872 * (local rate)
Disclaimer
Property descriptions and related information displayed on this page, with the exclusion of Running Costs data, are marketing materials provided by Knightbain Estate Agents Ltd, and do not constitute property particulars. Please contact Knightbain Estate Agents Ltd for full details and further information. The Running Costs data displayed on this page are provided by PrimeLocation to give an indication of potential running costs based on various data sources. PrimeLocation does not warrant or accept any responsibility for the accuracy or completeness of the property descriptions, related information or Running Costs data provided here.






























