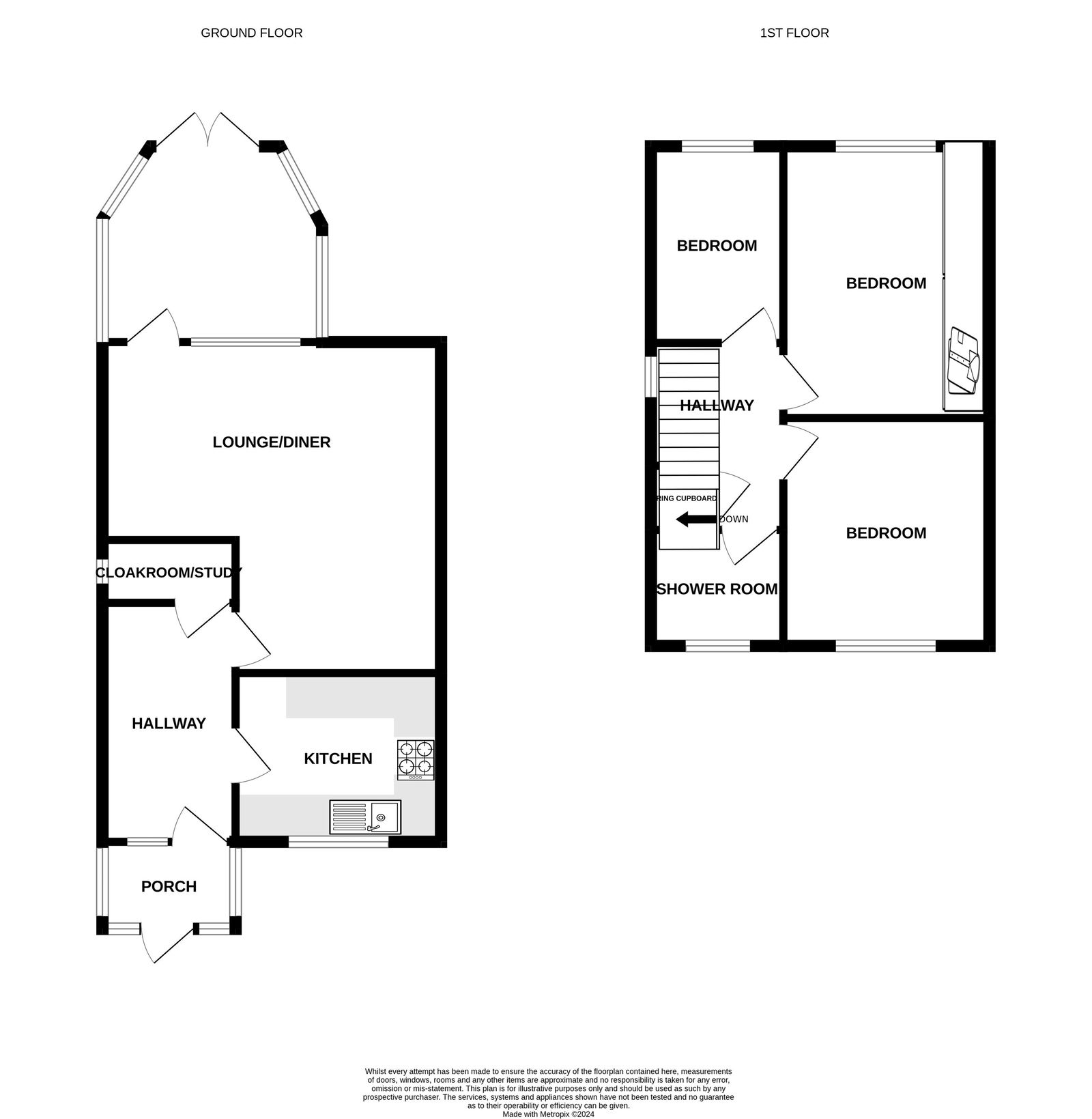Semi-detached house for sale in Maple Drive, Exmouth EX8
* Calls to this number will be recorded for quality, compliance and training purposes.
Property features
- Entrance Porch And Reception Hall
- Cloakroom (Fitted As A Small Study Area)
- Kitchen - Having Sea View
- L-Shaped Lounge/Dining Room
- Double Glazed Conservatory Extension
- Three Bedrooms - Sea View From Bedroom 1
- Shower Room/Wc
- Gas Central Heating By Modern Boiler, Double Glazed Windows
- Driveway Parking, Converted Garage To Studio/Office
- Large Corner Plot, Extension Potential (With Necessary Planning Consents), No Ongoing Chain
Property description
The accommodation comprises: UPVC double glazed front door to:
Entrance porch: 2.03m x 1.07m (6'8" x 3'6") With power sockets and recessed ceiling led spotlighting, composite inner door giving access to:
Reception hall: Radiator, staircase rising to first floor landing with useful understairs storage cupboard beneath.
Ground floor cloakroom: 1.8m x 0.84m (5'11" x 2'9") Now refitted as a small study area. With double glazed window with patterned glass.
Kitchen: 3m x 2.44m (9'10" x 8'0") Fitted with a range of patterned work surfaces with cupboards and drawer units, plumbing for automatic washing machine and appliance spaces beneath worktops, inset Stoves ceramic electric hob with extractor hood over, inset one and a half bowl single drainer sink unit with mixer tap, wall mounted cupboards with concealed lighting beneath, fully tiled walls, uPVC double glazed window to front aspect.
L-shaped lounge/dining room: 4.93m x 4.95m (16'2" x 16'3") narrowing to 3m (9’10) A bright good size living space with two radiator, TV point, wood laminate flooring, double glazed window to rear overlooking the conservatory and double glazed door opening onto the conservatory.
Conservatory: 3.76m x 3.35m (12'4" x 11'0") A fine addition to the accommodation with power and light connected, TV point, glass roof with two skylight windows and double glazed double doors opening onto the rear garden, electric wall heater.
First floor landing: Access to roof space, cupboard over stairwell housing a modern Worcester gas boiler for hot water and central heating, double glazed tilt and turn window to side aspect.
Bedroom 1: 3.35m x 3m (11'0" x 9'10") Fitted with a range of bedroom furniture to include wardrobes, wall mounted cupboards, dressing table area and shelving unit, TV point, double glazed window to front aspect enjoying a lovely outlook to the estuary and coastline beyond.
Bedroom 2: 4.01m x 2.59m (13'2" x 8'6") Measurement excluding full length floor to ceiling built-in wardrobes with sliding mirror fronted doors, radiator, double glazed tilt and turn window to rear aspect.
Bedroom 3: 2.9m x 1.88m (9'6" x 6'2") Fitted out as a study/dressing room with fitted range of bedroom furniture to include dressing table, built-in wardrobes and wall mounted cupboards, and desk unit, radiator, double glazed tilt and turn window to rear aspect.
Shower room/WC: 1.83m x 1.68m (6'0" x 5'6") Comprising shower cubicle housing Mira shower unit and folding shower splash screen doors, wash hand basin with chrome mixer tap, WC, fully tiled walls, fitted wall mirror, recessed ceiling spotlighting, ladder style radiator/towel rail, double glazed window with frosted glass.
Outside: The property commands an impressive corner position in a popular location with extensive lawned gardens to front and side of the property with shrub beds and mature tree, driveway parking leads to a studio/office (formally the garage). A side pathway and gate gives access to the enclosed rear garden with decorative stone garden areas. Outside cold water tap.
Garage: 5.13m x 2.36m (16'10" x 7'9") The garage has been converted into a studio/office and is accessed via double glazed door, skimmed walls and ceiling, power and light connected, stripped wood floor, consumer unit.
Mortgage Assistance: We are pleased to recommend Meredith Morgan Taylor, who would be pleased to help no matter which estate agent you finally buy through. For a free initial chat please contact us on to arrange an appointment. Your home may be repossessed if you do not keep up repayments on your mortgage. Meredith Morgan Taylor Ltd is an appointed representative of Openwork Limited, a trading style of Openwork Ltd which is authorised and regulated by the Financial Conduct Authority (fca).
Property info
For more information about this property, please contact
Pennys Estate Agents, EX8 on +44 1395 214988 * (local rate)
Disclaimer
Property descriptions and related information displayed on this page, with the exclusion of Running Costs data, are marketing materials provided by Pennys Estate Agents, and do not constitute property particulars. Please contact Pennys Estate Agents for full details and further information. The Running Costs data displayed on this page are provided by PrimeLocation to give an indication of potential running costs based on various data sources. PrimeLocation does not warrant or accept any responsibility for the accuracy or completeness of the property descriptions, related information or Running Costs data provided here.























.png)
