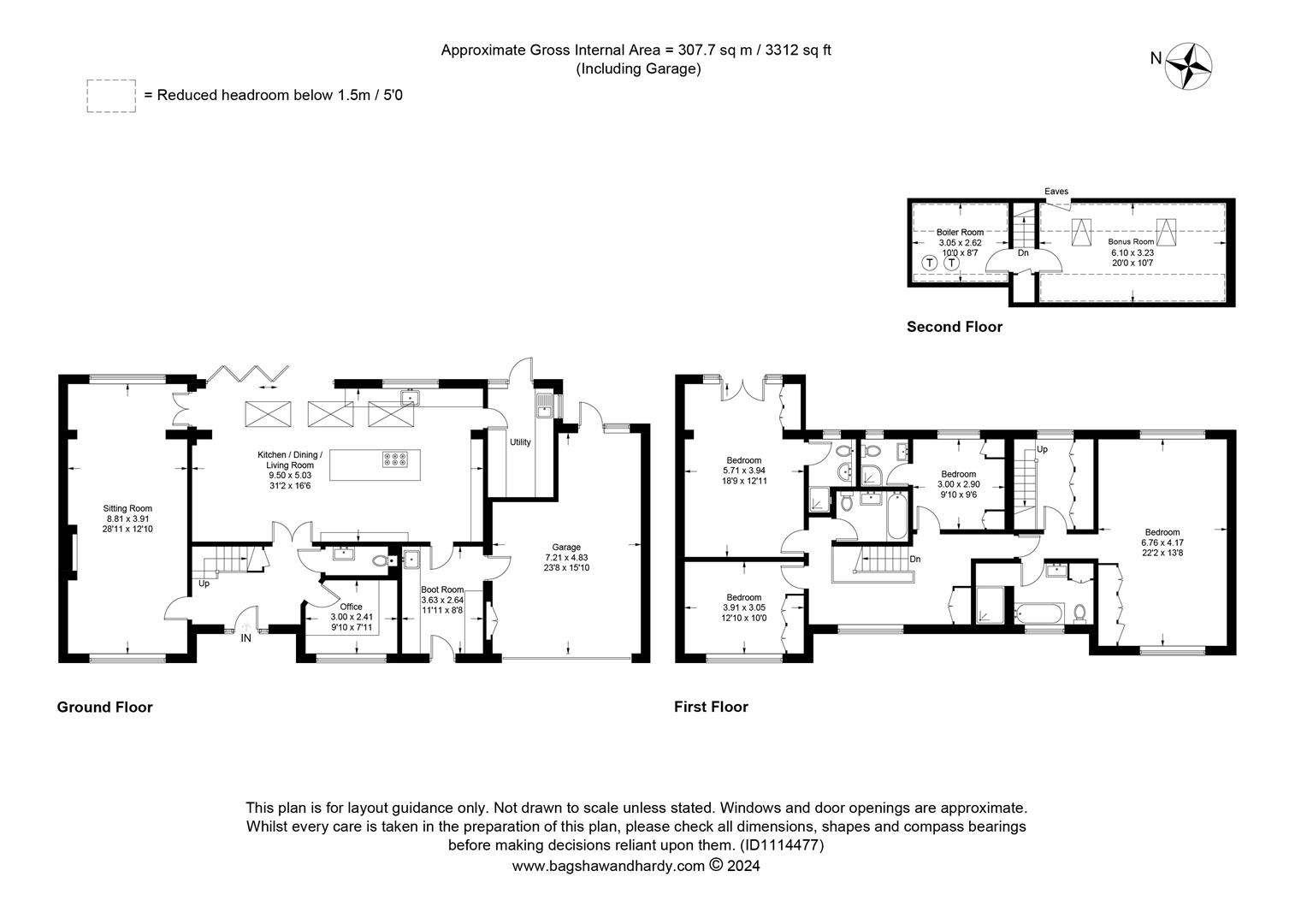Detached house for sale in Post House Lane, Great Bookham KT23
Just added* Calls to this number will be recorded for quality, compliance and training purposes.
Property features
- Presented in show home order
- Superbly extended 4 bed house
- 4 bathrooms
- Superb kitchen dining family room
- Separate reception room plus study
- Bonus room on second floor
- Landscaped gardens
- Driveway parking & garage
- Catchment for popular local schools
- Minutes' walk to bookham shops
Property description
This superbly appointed detached home has been extended and modernised by the current owners to offer spacious family accommodation. The property is situated in a quiet cul-de-sac location within a stones throw of Bookham Village shops.
As you open the front door you are welcomed into a spacious entrance hall with Amtico flooring, an understairs storage cupboard and downstairs cloakroom. Off the hall is a study and a beautiful dual aspect living room with a feature fireplace and double doors opening to the superb kitchen dining family room. The stunning kitchen features plentiful storage cupboards, a large island and integrated appliances. There is ample space for a dining table and seating area with doors opening out to the garden. There is a separate good sized utility room and a further boot room with a fitted raised dog shower and door to the garage.
On the first floor there is a spacious landing with feature glass balustrades. The principal suite features a spacious, dual aspect, bedroom, a dressing room and an ensuite bathroom. Bedroom two has an ensuite shower room and a Juliette balcony. There are two further double bedrooms, one with ensuite shower room, and a family bathroom. Stairs lead up to the bonus room with eaves storage cupboards along with a separate boiler room.
To the front of the property is driveway parking leading to the double garage with an electric up and over door. The rear garden measures approximately 40' x 78' and offers fabulous outdoor living being laid to lawn with mature borders along with an extensive patio running across the rear of the property and along one side of the garden ensuring both sunny and shady space for entertaining whatever time of day.
Property info
For more information about this property, please contact
Patrick Gardner & Co, KT23 on +44 1372 434456 * (local rate)
Disclaimer
Property descriptions and related information displayed on this page, with the exclusion of Running Costs data, are marketing materials provided by Patrick Gardner & Co, and do not constitute property particulars. Please contact Patrick Gardner & Co for full details and further information. The Running Costs data displayed on this page are provided by PrimeLocation to give an indication of potential running costs based on various data sources. PrimeLocation does not warrant or accept any responsibility for the accuracy or completeness of the property descriptions, related information or Running Costs data provided here.
































.png)


