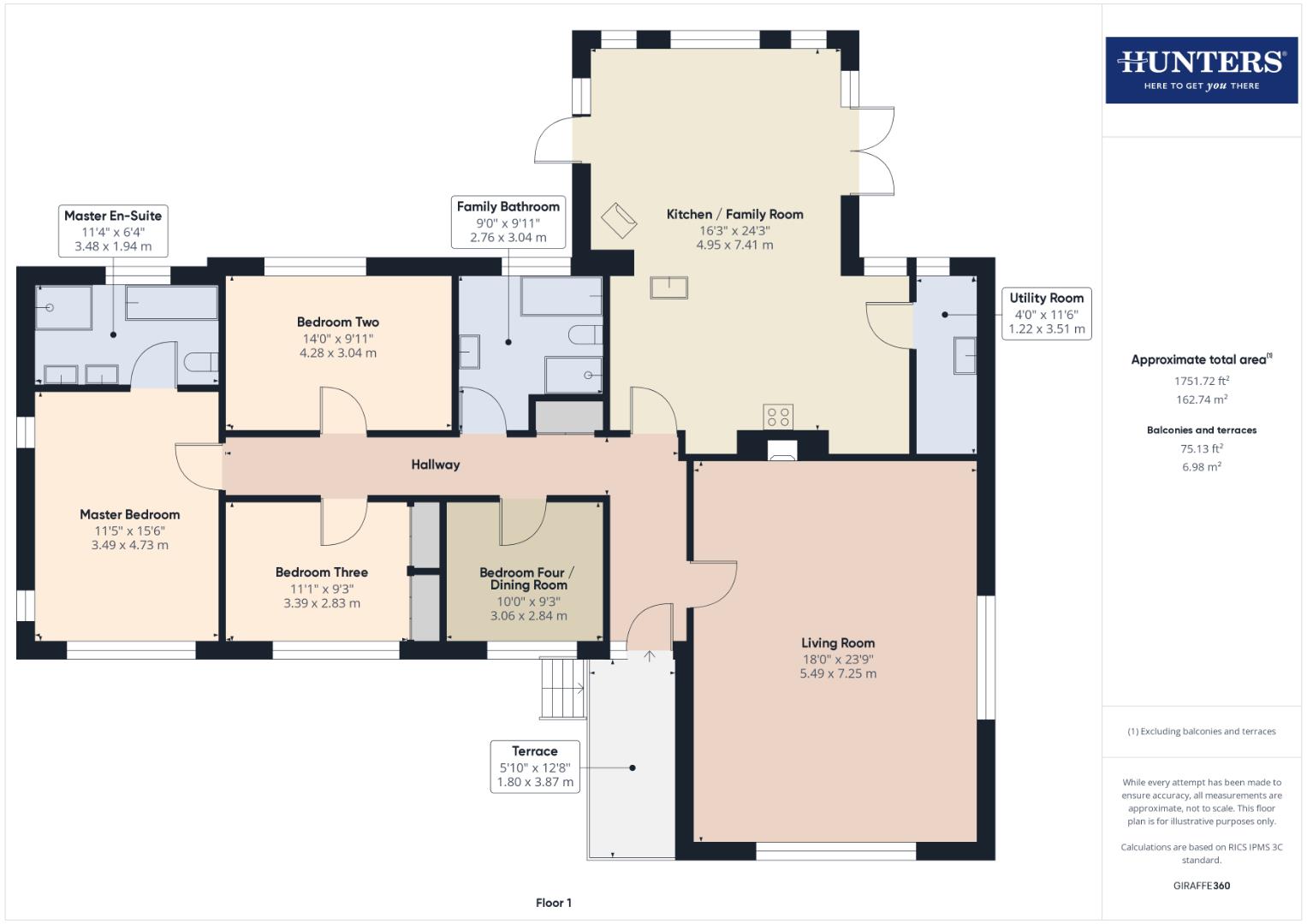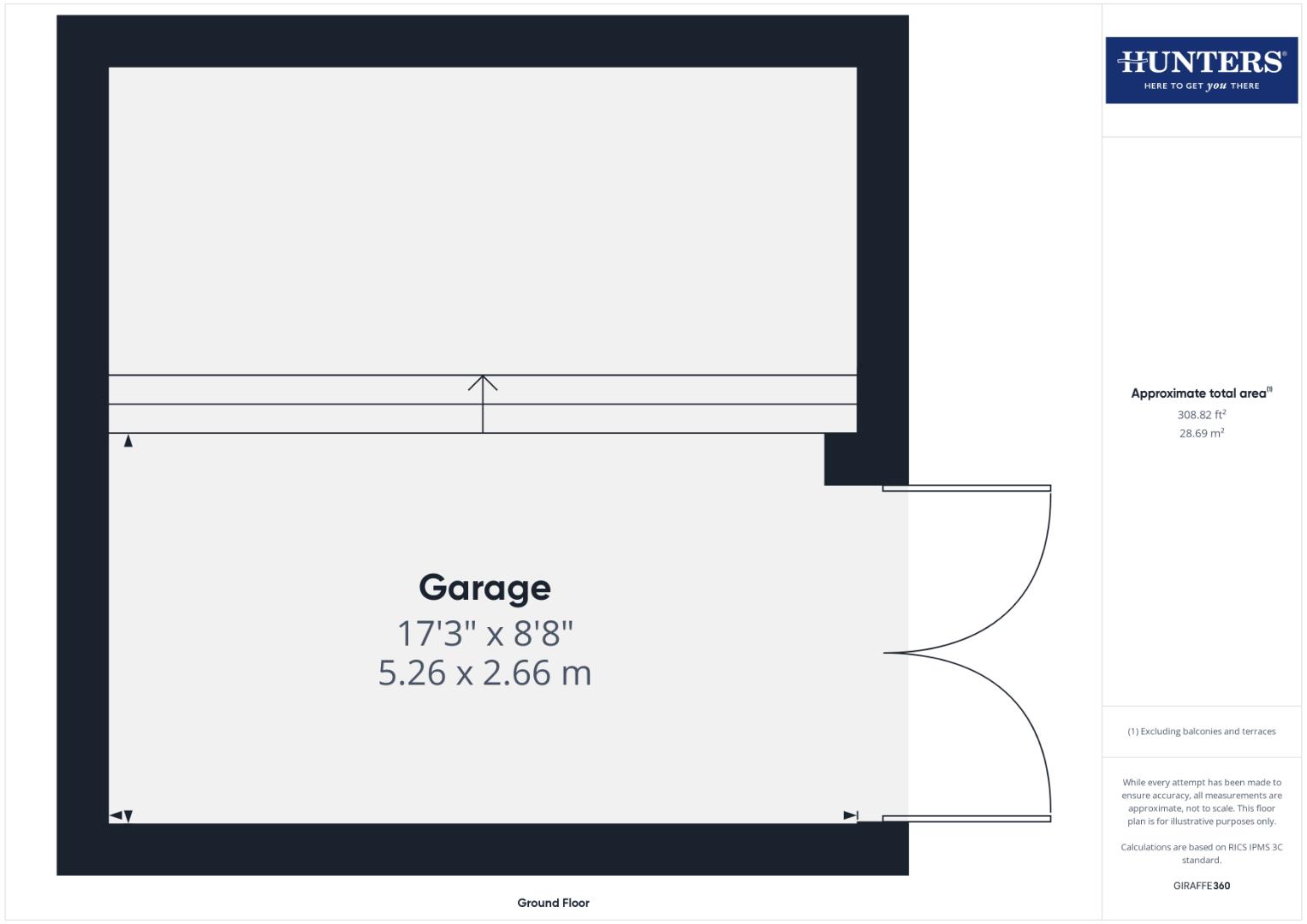Detached bungalow for sale in Craigallan, Dumfries DG2
* Calls to this number will be recorded for quality, compliance and training purposes.
Property features
- Elevated & Detached Bungalow
- Exceptionally Well Presented Throughout
- Spacious Living Room with Dual-Aspect Garden Views
- Open Kitchen Family Room with Wood-Burning Cylinder Sove
- Four Bedrooms, Master with En-Suite Bathroom
- Luxurious Family Bathroom
- Beautifully Landscaped Gardens with Large Pond
- Gated Driveway, Off-Road Parking and Garage
- Solar Panels, Oil Central Heating & Double Glazing
- EPC - B
Property description
Craigallan offers a wonderful opportunity for those looking to acquire a spacious and exceptionally well presented detached bungalow, nestled on an elevated plot within outstanding gardens, only ten minutes’ drive from Dumfries. Internally the accommodation is second to none and offers a versatile layout depending on the new owners’ requirements. Stepping outside, multiple garden areas have been beautifully manicured and lovingly maintained by the current owners offering an exceptional space for outdoor living and entertaining. For those seeking self-sufficiency, the addition of solar panels allow for additional income and reduced bills. A viewing is imperative to appreciate the lifestyle opportunity Craigallan offers.
The accommodation, which has oil central heating and double glazing throughout, briefly comprises a hallway, living room, kitchen family room, utility room, four bedrooms, master en-suite and family bathroom internally. Externally there are gardens to the front, side and rear, off-road parking and an integral garage with utility area. EPC - B and Council Tax Band - F.
Located conveniently just off the A75 to the West of Dumfries, the convenience of this properties location is excellent. Within a five minute drive you arrive at the Dumfries & Galloway Royal Infirmary or for those looking to head into Dumfries town centre, you can do so within 10 minutes. The town centre boasts an array of shops, supermarkets and garages with the addition of excellent transport connections including both bus and train stations. On the outskirts of the town, you have multiple other conveniences including diy superstores, garden centres and supermarkets. For those looking to commute, the A75 connects from Gretna (Access here to the A74(M)/M6) throughout South West Scotland towards Stranraer, meaning this picturesque part of Scotland is easily accessible.
Hallway
Entrance door from the front, internal doors to the living room, kitchen family room, four bedrooms and family bathroom, built-in cupboard with double sliding doors, radiator and loft access point.
Living Room
Double glazed window to the front aspect, double glazed window to the side aspect, two radiators and a lpg gas fire with surround and hearth.
Kitchen Family Room
Kitchen Area:
Fitted kitchen comprising a range of base, wall, drawer and tall units with matching worksurfaces and upstands above. Walk-in pantry, central island with stone worksurface, integrated eye-level electric double oven with grill, integrated microwave, kidney-shaped electric hob, extractor unit, space for an American fridge freezer, one and a half bowl stainless steel sink with mixer tap, under-counter lighting, plinth lighting, chrome towel radiator, recessed spotlights, internal door to the utility room and a double glazed window to the rear aspect.
Family Area:
Two double glazed windows to the rear aspect, two sets of French doors to the rear garden, two radiators and a feature wood-burning cylinder stove.
Utility Room
Fitted base and wall units with matching worksurfaces and upstands above. Space and plumbing for a washing machine or dishwasher, space for a tumble drier, space for a fridge freezer, one and a half bowl stainless steel sink with mixer tap, recessed spotlights and a double glazed window to the rear aspect.
Master Bedroom
Double glazed window to the front aspect, two double glazed windows to the side aspect, radiator and internal door to the en-suite.
Master En-Suite
Four piece suite comprising a WC, wall-mounted vanity unit with double wash hand basins, bathtub with hand shower attachment and a shower enclosure with mains shower and rainfall shower head. Fully-boarded walls, chrome towel radiator, extractor fan and an obscured double glazed window.
Bedroom Two
Double glazed window to the rear aspect and radiator.
Bedroom Three
Double glazed window to the front aspect, radiator and two built-in wardrobes with double sliding doors.
Bedroom Four/Dining Room
Double glazed window to the front aspect and radiator. Currently used as a dining room.
Family Bathroom
Four piece suite comprising a WC, feature vanity unit with inset wash hand basin, spa bathtub with hand shower attachment and a shower enclosure with mains shower and rainfall shower head. Fully-boarded walls, radiator, recessed spotlights, extractor fan and an obscured double glazed window.
External
Front Terrace:
An elevated and sheltered terraced area with glass balustrades. Paved steps lead down to a further paved seating area which overlooks the front garden and driveway with field views to the side.
Front Garden/Driveway & Pond:
A substantial front garden which includes an array of mature trees, shrubs and seasonal bulbs including daffodils and snowdrops. You access the property from the A75 and enter through a single gate entrance onto a large looping driveway which leads up towards the property. Within the front garden is a large pond which benefits from an array of foliage and attracts wildlife including frogs and an otter.
Side Garden:
A large lawned area including numerous fruit trees and bushes with an open field outlook to the rear. Within this garden area is a large greenhouse and a summerhouse/store. A stream/brook runs down the boundary of the front/side garden. The oil tank is located to the side of the property.
Rear Garden:
Two generous paved seating areas directly to either side of the kitchen family room, both which enjoy the sunshine throughout the day.
Garage
A split-level garage accessible via double doors. Fitted base and wall units, space and plumbing for a washing machine, sink unit, power and lighting.
What3Words
For the location of this property please visit the What3Words App and enter - unsecured.decanter.slider
Property info
For more information about this property, please contact
Hunters Cumbria and South West Scotland, CA1 on +44 1228 304996 * (local rate)
Disclaimer
Property descriptions and related information displayed on this page, with the exclusion of Running Costs data, are marketing materials provided by Hunters Cumbria and South West Scotland, and do not constitute property particulars. Please contact Hunters Cumbria and South West Scotland for full details and further information. The Running Costs data displayed on this page are provided by PrimeLocation to give an indication of potential running costs based on various data sources. PrimeLocation does not warrant or accept any responsibility for the accuracy or completeness of the property descriptions, related information or Running Costs data provided here.







































.png)
