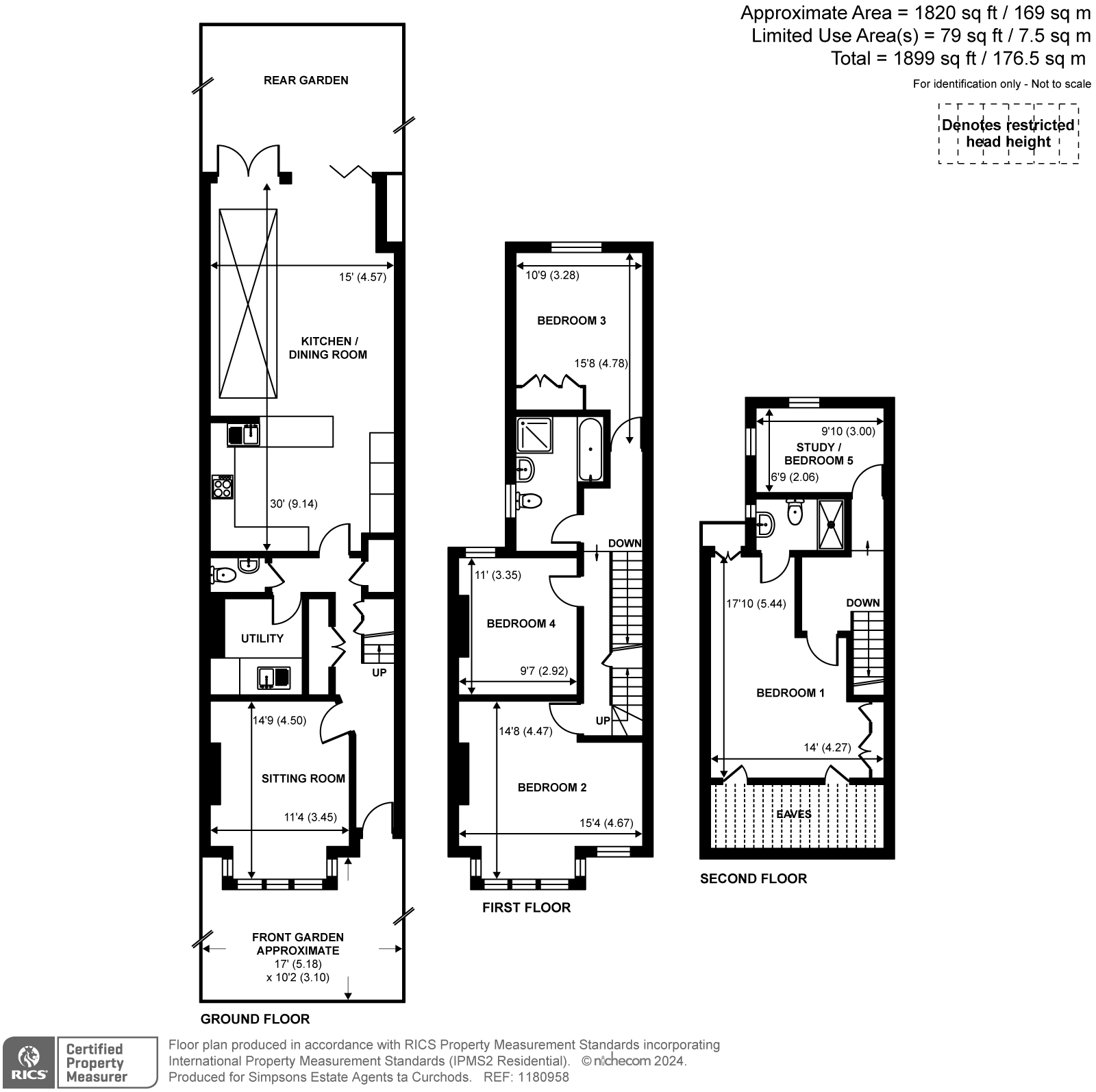Semi-detached house for sale in Cedar Road, Teddington TW11
Just added* Calls to this number will be recorded for quality, compliance and training purposes.
Property features
- Handsome Edwardian family house
- Beautifully presented with period features
- Elegant sitting room
- Extended kitchen/dining/family room
- Bi-fold doors to west facing garden
- Separate utility room & cloakroom
- Five bedrooms and two bathrooms
- Close to High Street, station and river.
Property description
Beautifully presented five bedroom Edwardian semi-detached house, located moments from the High Street, near the station, river and Bushy Park.
With an abundance of period features, the property has been extended to offer spacious and well balanced living accommodation across three floors, including a generous kitchen/dining/family room with skylights and bi-fold doors opening out to the low maintenance west facing garden, with terrace and bespoke seating area. On the upper floors, there are five bedrooms, a family bathroom and an en-suite shower room.
This handsome Edwardian family home retains a wealth of period features and offers extremely spacious and flexible living accommodation arranged over three floors, located moments from the High Street, near the station, river and Bushy Park.
On the ground floor, the welcoming hall leads through to an elegant sitting room with wood burner, plantation shutters in the large bay window and wood flooring. A rear extension has created a fabulous 30ft living/entertaining space featuring a stylish kitchen, family seating area and space for a generous dining table. With plenty of natural light from skylights, bi-fold doors open to offer uninterrupted views of the garden. There is a separate utility room and cloakroom in the hall.
Across the first floor, there are three double bedrooms and a large, contemporary style family bathroom with separate shower. On the second floor, the principal bedroom has bespoke cupboards, an en-suite shower room and eaves storage. There is also a further bedroom on this floor, ideal for use as a nursery, study or dressing room.
Bi-folding doors open to a west facing garden, walled for privacy. There is a terrace with a bespoke seating area, over looking a low maintenance garden.<br /><br />
Property info
For more information about this property, please contact
Curchods - Teddington, TW11 on +44 20 8115 3145 * (local rate)
Disclaimer
Property descriptions and related information displayed on this page, with the exclusion of Running Costs data, are marketing materials provided by Curchods - Teddington, and do not constitute property particulars. Please contact Curchods - Teddington for full details and further information. The Running Costs data displayed on this page are provided by PrimeLocation to give an indication of potential running costs based on various data sources. PrimeLocation does not warrant or accept any responsibility for the accuracy or completeness of the property descriptions, related information or Running Costs data provided here.
































.png)


