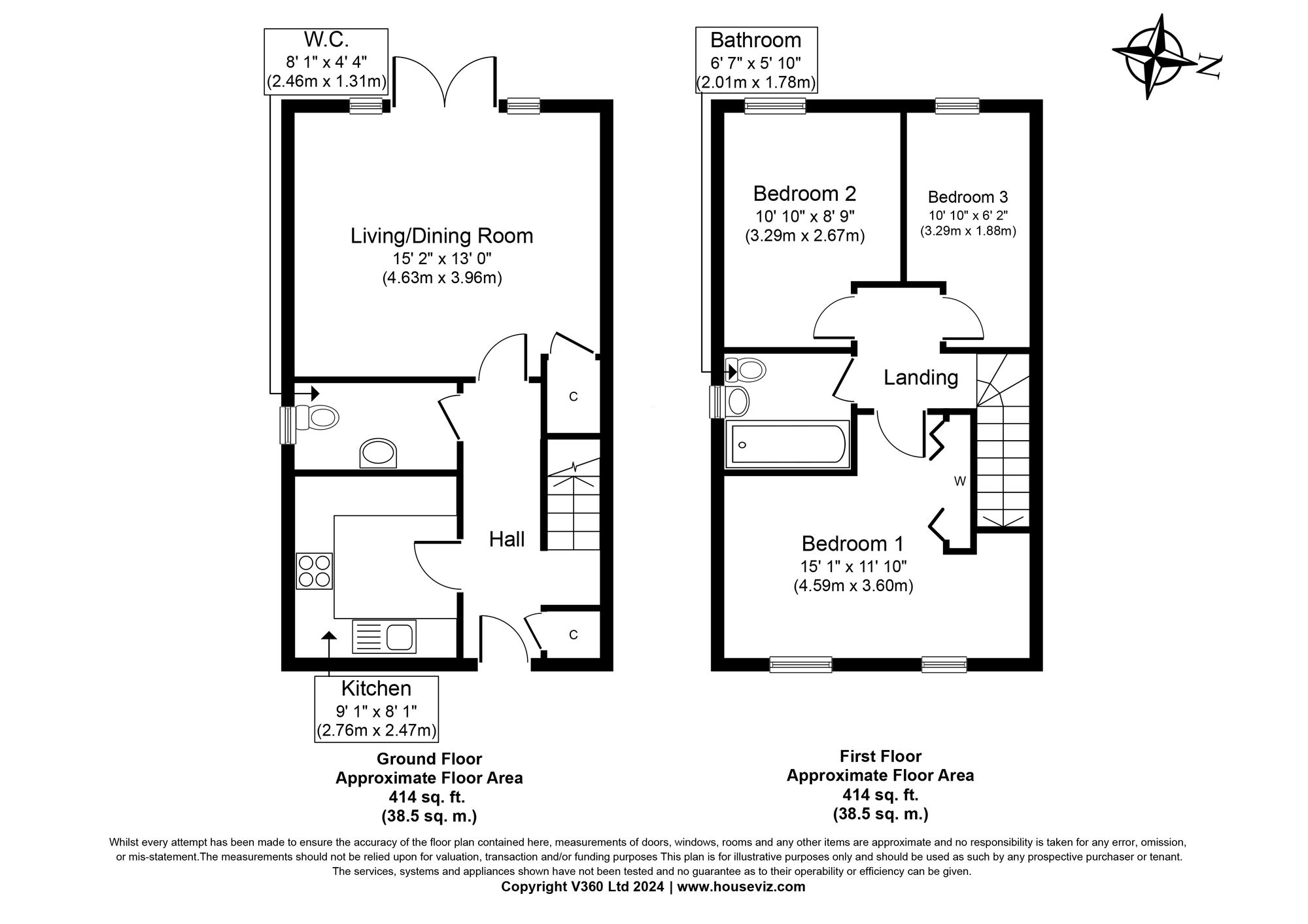Semi-detached house for sale in Beatlie Road, Winchburgh EH52
Just added* Calls to this number will be recorded for quality, compliance and training purposes.
Utilities and more details
Property features
- Immaculately presented in move-in condition
- Fitted kitchen with integrated appliances
- Spacious lounge/dining room with French doors to rear garden
- Porcelanosa floor tiles through hall, kitchen & WC
- Gas Central Heating with a combi boiler
- Catchment for the new Winchburgh Primary School
- Close to the M9 motorway network to east and west
- Family friendly locale
Property description
This immaculately presented 3-bedroom semi-detached villa offers contemporary living in a highly sought-after family-friendly locale. The property boasts a bright and airy feel throughout, with Porcelanosa floor tiles running seamlessly through the entrance hall, modern fitted kitchen (complete with integrated appliances), and a convenient downstairs WC. The spacious lounge/dining room is ideal for entertaining, featuring French doors that open onto the sun-soaked west facing rear garden, creating a seamless indoor-outdoor flow. Upstairs, the property benefits from three well-proportioned bedrooms, all flooded with natural light and serviced by a pristine family bathroom. Additionally, the gas central heating system, powered by a combi boiler, ensures optimum comfort and efficiency all year round.
Externally, this home offers a low-maintenance front garden and a sun trap rear garden perfect for al fresco dining or simply unwinding after a long day. The rear garden, mainly laid to grass, also provides a garden gate leading to the allocated parking space, with ample visitor parking also available at the rear of the property, accessed through a gate from the back garden. Set in a desirable location within the catchment for the new Winchburgh Primary School, this property is ideal for families looking for a peaceful yet convenient lifestyle. Enjoying close proximity to the M9 motorway network for easy commuting both east and west, this home truly presents a wonderful opportunity for those seeking modern living in a well-connected setting.
EPC Rating: C
Hall
Glazed doors to lounge/dining room and fitted kitchen, and doors to downstairs WC and cupboard housing electric switchgear. Porcelanosa floor tiles through hall, kitchen and WC. Radiator, downlighters.
Fitted Kitchen (2.76m x 2.47m)
Fitted with base and wall mounted units (one housing combi gas central heating boiler), drawers, ceramic hob, extractor hood, wall mounted fan assisted oven, integrated washing machine, fridge/freezer and dishwasher, stainless steel sink, side drainer and mixer tap, complementary worktops with tiling above. Front facing window with venetian blind. Downlighters.
Lounge/Dining Room (4.63m x 3.96m)
Spacious sitting room with space for dining table and chairs. French doors with glazed panels to side leading to suntrap rear garden. Understair storage cupboard. Fitted carpet, radiator.
Downstairs Wc (2.46m x 1.31m)
Fitted with pedestal wash hand basin and dual flush Wc. Opaque glazed window. Radiator
Upper Landing
Doors to bedrooms and bathroom.
Bedroom One (4.59m x 3.60m)
Spacious double bedroom with two front facing windows. Fitted wardrobes concealed behind sliding mirrored doors. Fitted carpet, radiator.
Bedroom Two (3.29m x 2.67m)
Good sized single bedroom with rear facing window. Fitted carpet, radiator.
Bedroom Three (3.29m x 1.88m)
Single bedroom with rear facing window. Fitted carpet, radiator.
Bathroom (2.01m x 1.78m)
Fitted with bath with shower and glazed screen over, pedestal wash hand basin and dual flush WC. Tiled to ceiling height around bath and splashback above basin. Opaque glazed window. Radiator, vinyl floor tiles.
Garden
Small front garden and sun trap west facing rear garden laid to grass. Garden gate leading to parking.
Parking - Allocated Parking
Allocated parking space and ample visitor parking to the rear of the property accessed through gate from back garden.
Property info
For more information about this property, please contact
Knightbain Estate Agents Ltd, EH52 on +44 1506 321872 * (local rate)
Disclaimer
Property descriptions and related information displayed on this page, with the exclusion of Running Costs data, are marketing materials provided by Knightbain Estate Agents Ltd, and do not constitute property particulars. Please contact Knightbain Estate Agents Ltd for full details and further information. The Running Costs data displayed on this page are provided by PrimeLocation to give an indication of potential running costs based on various data sources. PrimeLocation does not warrant or accept any responsibility for the accuracy or completeness of the property descriptions, related information or Running Costs data provided here.





















