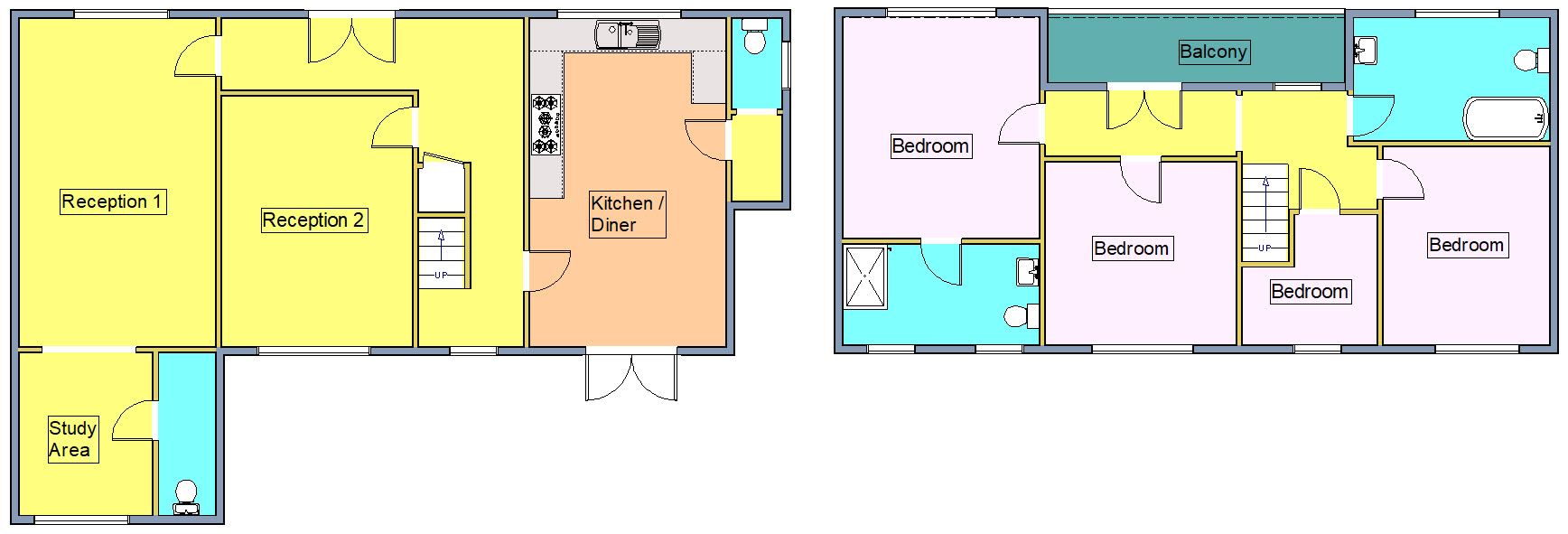Detached house for sale in High Road, Trimley St. Mary, Felixstowe IP11
* Calls to this number will be recorded for quality, compliance and training purposes.
Property features
- Greatly extended & modernised
- Four bedrooms
- Ample off road parking
- Garden entertainment room
- En-suite shower room
- Detached family home
- Two reception rooms
- Landscaped south/west facing rear garden
- Balcony
- Village location
Property description
A beautifully presented and greatly extended four bedroom detached family home, of brick cavity wall construction with a rendered finish beneath a pitched tiled roof.
In addition to the four bedrooms the property benefits from ample off road parking, two reception rooms, en-suite shower room to bedroom one and a well presented south-west facing private landscaped rear garden.
The accommodation in brief comprises entrance hall, lounge/study, cloakroom, second reception room, kitchen/diner, additional cloakroom. Upstairs there are four bedrooms with an en-suite to bedroom one and a family bathroom. Heating is supplied in the form of gas fired central heating to radiators and windows are of double glazed construction. Additionally, accessed from the landing is a balcony overlooking the front of the property.
Paisley House is located within close proximity to local transport including Trimley train station, Trimley Primary School with an Ofsted rating of 'Good' is located a short distance away.
A viewing is highly recommended to appreciate the stunning family home that is on offer.
Central double width entrance doors Opening into :-
entrance hall Karndean flooring, two radiators, stairs leading up to the first floor with under stairs storage cupboard and doors to :-
reception room 1 19' 5" x 11' 8" (5.92m x 3.56m) Karndean flooring, two radiators, window to front aspect, picture rail, double width opening into :-
study area 8' 7" x 8' 4" (2.62m x 2.54m) Karndean flooring, electric radiator, window to rear aspect.
These two rooms are currently being used as a home salon.
Cloakroom Suite comprising WC with concealed cistern and wash basin with mixer tap above, automatic lights, extractor.
Reception room two 14' 9" x 11' 8" (4.5m x 3.56m) Radiator, window to rear aspect, TV point, electric feature fire with surround, picture rail.
Kitchen/dining room 19' 10" x 11' 10" (6.05m x 3.61m) Fitted worktops with a tiled splashback, shaker style units above and matching storage units and drawers below, ceramic sink unit with hose style mixer tap and single drainer, space and plumbing available for a washing machine, further space available for freestanding American fridge/freezer and Range cooker with cooker hood above, window to front aspect, further window to side aspect, radiator, spotlights, French doors opening out to the rear garden.
Cloakroom Suite comprising low level WC with hand wash basin and mixer tap above, part tiled walls, obscured window to the side aspect.
Upstairs first floor landing Two radiators, window to the rear aspect, double doors opening out onto :-
`balcony Overlooking the front of the property, wrought iron railings, outside socket, outside lighting.
Bedroom 1 13' 3" x 11' 8" (4.04m x 3.56m) Radiator, picture rail, window to the front aspect and door opening into :-
en-suite shower room 11' 8" x 5' 9" (3.56m x 1.75m) Elegant suite comprising WC with hidden cistern, Victorian style hand wash basin with mixer tap and storage cupboards underneath, double width walk in shower with twin shower head, radiator, extractor, two obscured windows to the rear aspect.
Bedroom 2 11' 8" x 11' 1" (3.56m x 3.38m) Radiator, window to rear aspect.
Bedroom 3 11' 7" x 9' 7" (3.53m x 2.92m) Radiator, picture rail, window to rear aspect.
Bedroom 4 8' 4" reducing to 4'9" x 8' 2" (2.54m x 2.49m) Radiator, window to rear aspect.
Family bathroom 11' 11" x 7' 11" (3.63m x 2.41m) Elegant re-fitted Victorian style suite comprising WC with hidden cistern, hand wash basin with mixer tap, marble surround and storage cupboards underneath, roll top claw feet bath with mixer tap and twin shower over, part tiled walls, part panelled walls, radiator, storage cupboard housing the Vaillant combi-boiler, extractor, obscured window to the front aspect.
Outside To the front of the property is a low maintenance front garden which has been shingled to allow ample off road parking via a gated entrance, fencing to front and side boundaries, outside lighting, outside sockets, large storage shed, side access gate.
The rear garden is south west facing, private and fully landscaped, consisting of a generous size wrap around style patio area, enclosed by fencing, two artificial lawn areas, outside tap, raised sleeper bed.
Garden entertainments room 11' 10" x 11' 10" (3.61m x 3.61m) Fully insulated with light and power connected, window to side aspect.
Council tax Band 'D'
Property info
For more information about this property, please contact
Scott Beckett, IP11 on +44 1394 807014 * (local rate)
Disclaimer
Property descriptions and related information displayed on this page, with the exclusion of Running Costs data, are marketing materials provided by Scott Beckett, and do not constitute property particulars. Please contact Scott Beckett for full details and further information. The Running Costs data displayed on this page are provided by PrimeLocation to give an indication of potential running costs based on various data sources. PrimeLocation does not warrant or accept any responsibility for the accuracy or completeness of the property descriptions, related information or Running Costs data provided here.































.png)